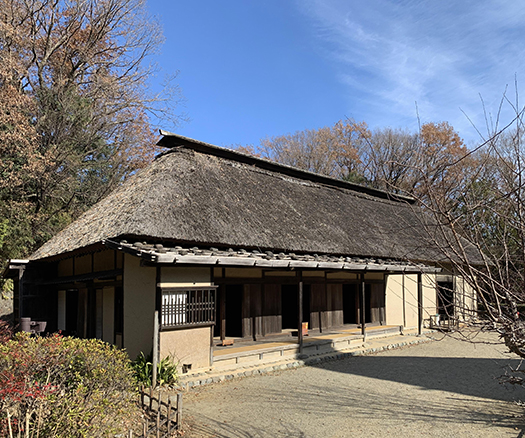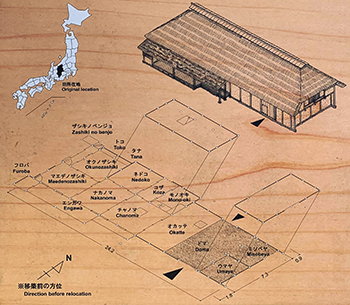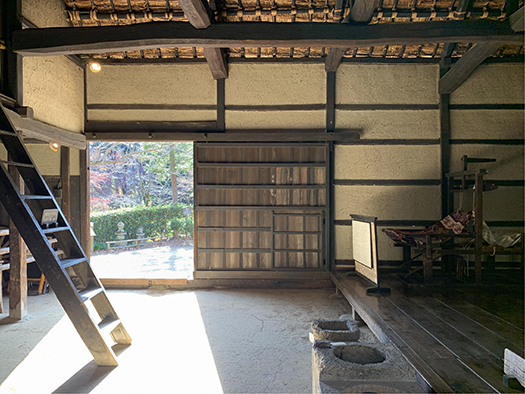


古民家として残り続ける住宅とはやはりエクセレントな住宅事例が多い。
いかにも小作のような貧農の住宅というのは残りようがないのかも知れないし、
保存し維持するような住宅というのは一定の目利きもあるのだと思う。
この佐久の旧佐々木家は交代制の庄屋だったという。
興味深いことに「建築確認申請」書きが残っているとされる。
江戸時代1732年創建ということだけれど、
「古材を使って(質素倹約に勤めますが)カラマツなど新材を使うこともお許し願いたい」
みたいな「普請願書」書類が残されている住宅なのだという。
興味を覚えたので、江戸期の「建築確認申請」について調べたら以下の記述。
「出城之内南方方角大和境ヨリ浜辺木津川両側二住居仕候四拾六ヶ村百姓家作之儀
先規ヨリ百姓家作藁葺地木ヲ以建来候故、貞享年中迄者何
方へも御願不申上候、然者貞享年中ヨリ以来新規之作事ハ御
代官所へ御願申上、軽キ普請之分ハ御願も不申上百姓心任
セニ仕候御事」
〜この書類は上山城の相楽郡・綴喜郡・久世郡の幕府直轄領地及び朝廷領地
(以下、上山城3郡の代官所支配地)で代官所への申請が始まった時期について、
「貞享年中」(1684−−87)と明記する。それ以前は「何方」へも申請せず、
代官所への申講も新規の建築行為に限られたとする。〜
このように申請の開始時期を記す史料は珍しく、
全国の代官所支配地の申請を考える上でも重要な史料」
というように日本建築学会計画系論文集 第561号
「江戸時代前期の京都代官所への建築許可申請」丸山俊明論文に記載があった。
畿内、とくに京都警護の主務機関である京都代官所は幕府機構の
かなり重要な政務機関であり、山城国全域にわたっての民政を管掌している。
その役務の一部として建築の管理業務があったとされている。
この写真の建物は信州佐久の豪農家住宅だけれど、
譜代大名が多く支配した信州地域なので、同様の支配体制が機能していたと
想像されるし、おおむね全国各藩でも同様の建築行政が行われたと想定できる。
現代の建築確認申請のように事細かな面積制限や建材制限などは
書かれていない。この願書の書き方に、古材を使って(質素倹約に勤めますが)
とあるように、百姓への贅沢禁忌思想管理が目的のように思える。
新築の作事にあたっては近隣の村役人などが立ち会って
申請書に連署するように求めたりもする記述がある。
このあたりは「五人組」みたいな相互監視システム的な匂いも感じられる。
思想管理、風俗管理というような側面に幕府側は興味があったようだとわかる。
庄屋階層というのは、その地域の「有力者」が世襲に近い形で
引き継いできていた社会的存在だけれど、そもそもが中世の「地侍」層が
そのままスライドしてきた階層で、大地主・豪農が占めている。
江戸時代のスタート時点では、武士階級が大坂の陣などで大幅にリストラされ
そうした被リストラ層が地方に「帰農」して庄屋階層になったように思える。
わが家家系の様子を見ても、行政機構側の「郡奉行」などと
連携しながら地域支配機構の実態を担っていた。
もちろんムラ社会側の要求や立場に即したムラの代表という側面もあっただろう。
支配機構の末端と被支配者代表という相反する存在だと思う。
「普請願書」とは、その建物がある意味で公的役務機構である側面から
「ちゃんとする」みたいな意図から行われた事例と思える。
それ以前には事実上届け出、願書を出すようなことがなかったとも記載されている。
間取り図的にも地方管理のために出張してくる武家官吏の応接のために
座敷が整備されているし、なんとかれらのための特別なトイレも作られている。
江戸期の地方行政の実態の一断面がわかる。
こういう「建築確認申請の系譜」のような部分、研究を進めてみたい。
English version⬇
[Saku Shinshu’s “Confirmed Building” Large-scale Farmhouse / Good Japanese House ㉕-1]
There are many excellent examples of houses that continue to remain as old folk houses.
Poor farming houses like peasants may not remain,
I think that a house that preserves and maintains has a certain connoisseur.
It is said that the former Sasaki family in Saku was a shift-based shoya.
Interestingly, it is said that the “building confirmation application” is left.
It was built in 1732 during the Edo period,
“Please forgive me for using new materials such as larch (although I work for frugality) using the old.”
It is said that it is a house where “general application” documents like this are left.
I was interested in it, so I looked up the “building confirmation application” in the Edo period and found the following description.
“Joey Wheeler, southward direction, Yamato border, Yori beach, Kizugawa, two houses on both sides
Because of the fact that the thatched-roof tree was built by the Yori peasant family, who is until the middle of the Jokyo year?
A request was not made to the people, and since the end of the year of Jokyo, a new work has been done.
Appeal to the Daikan office, and the request for light-hearted peasant is also unsuccessful.
“Seni weather affair”
~ This document is the territory under the direct control of the Shogunate and the imperial court territory of Soraku-gun, Tsuzuki-gun, and Kuse-gun of Kaminoyama-jo.
Regarding the time when the application to the daikan office started in (hereinafter, the territory controlled by the daikan office in Kaminoyama-jo 3 counties)
It is clearly stated as “during the year of Jokyo” (1684-87). Before that, I didn’t apply to “anyone”
It is assumed that the application to the daikan office is also limited to new construction activities. ~
In this way, historical materials that indicate the start time of application are rare,
Important historical materials when considering applications for daikan-controlled territories nationwide. ”
Architectural Institute of Japan Planning Proceedings No. 561
“Application for building permit to Kyoto Daikansho in the early Edo period” was described in Toshiaki Maruyama’s treatise.
Kinai, especially the Kyoto Daikansho, which is the main body of the Kyoto guard, is of the Shogunate Organization.
It is a fairly important political institution and is in charge of civil affairs throughout Yamashiro Province.
It is said that there was construction management work as part of that service.
The building in this photo is a wealthy farmhouse in Saku, Shinshu.
Since the Shinshu area was dominated by many Fudai Daimyo, it was said that a similar control system was functioning.
It can be imagined that similar building administration was carried out in each clan nationwide.
Detailed area restrictions and building material restrictions like modern building confirmation applications
Unwritten. Use Kozai to write this application (although I work for frugality)
As you can see, it seems that the purpose is to manage the idea of luxury contraindications to peasants.
Neighboring village officials are present when constructing a new building
There is also a statement that asks you to co-sign the application.
You can feel the smell of a mutual surveillance system like “Gonin Gumi” around here.
It turns out that the Shogunate side seemed to be interested in aspects such as ideological management and customs management.
The Shoya hierarchy is a form in which the “influential people” in the area are close to hereditary succession.
Although it is a social existence that has been inherited, the medieval “Jizamurai” layer was originally
The landowners and wealthy farmers occupy the hierarchy that has slid as it is.
At the start of the Edo period, the samurai class was significantly restructured by the Siege of Osaka.
It seems that such restructuring groups “returned to farming” in rural areas and became the Shoya class.
Even if you look at the state of my family, it says “gun servant” on the administrative organization side.
It was responsible for the actual situation of the regional control mechanism while cooperating.
Of course, there must have been an aspect of being a representative of Mura in line with the demands and positions of the Mura society.
I think that there are conflicting existences, the end of the control mechanism and the representative of the controlled person.
“Public application” is from the aspect that the building is a public service organization in a sense.
It seems to be an example that was done with the intention of “getting it right”.
It is also stated that before that, there was virtually no notification or application.
For the reception of samurai officials who are on business trips for local management in terms of floor plan
The tatami rooms are in place and somehow a special toilet is built for them.
You can see a cross section of the actual situation of local administration during the Edo period.
I would like to proceed with research on such a part like the “genealogy of building confirmation application”.
Posted on 3月 9th, 2021 by 三木 奎吾
Filed under: 住宅マーケティング, 日本社会・文化研究







コメントを投稿
「※誹謗中傷や、悪意のある書き込み、営利目的などのコメントを防ぐために、投稿された全てのコメントは一時的に保留されますのでご了承ください。」
You must be logged in to post a comment.