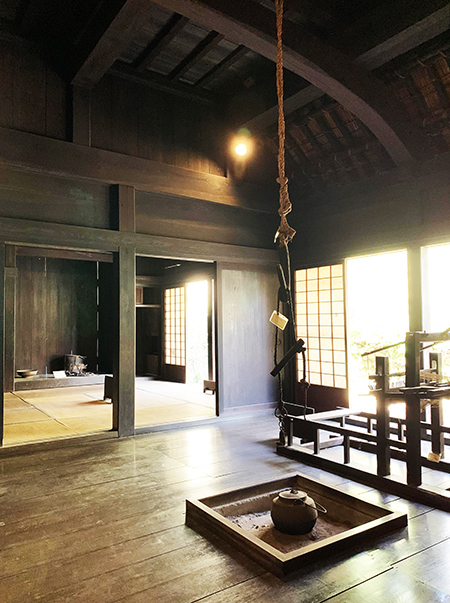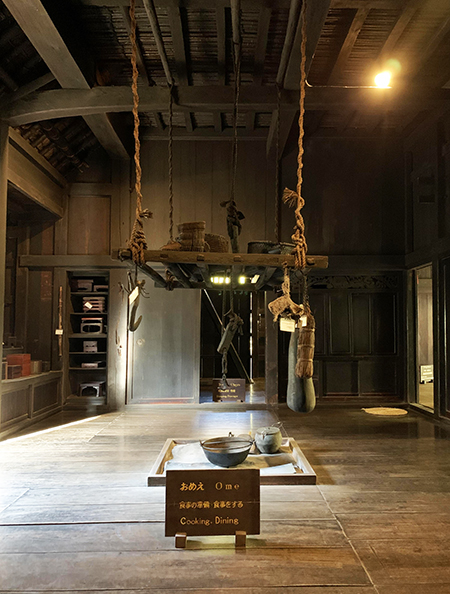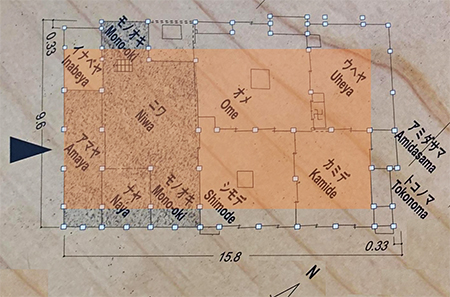


以前、五箇山の古民家紹介の回で、雪国多雪地域での構造材として
チョーナ梁という材料について触れた。
これは根曲がり材で、成長期の初期に厳しい気候風土条件から
根曲がりを余儀なくされ、しかしそこからくじけることなく成長した木材。
そういった素性なので、構造強度的に木材としては頑丈で、
木組みでうまくその特徴を活用させれば全体構造を強化できるとされてきた。
そういった木組みの知恵がここ山形出羽三山麓の家でも活かされていた。
写真は上が「シモデ」という居室で、中が「オメエ」という主要居室。
ほぼ家の中央部分にあたる箇所で、それぞれ外側に向かってチョーナ梁の
根曲がり部分が降りて行っている様子がわかる。
多雪地域の屋根荷重に対し辛抱強く耐え続け300年近い風雪を支えてきた。
図面の建物の真ん中部分を薄く色づけたけれど、
この部分が構造の基本部分で、一部は太く梁掛けして柱が省略されながらも
コアを形成していて、短軸方向でチョーナ梁が掛けられている。
そのさらに外周は下屋部分になっている。木組みの伝統技術の工夫がわかる。
縁という「動線空間」は下屋部分がそれに相当するのが基本なのだろうが、
積雪寒冷の気候風土条件では、その空間は室内に取り込まれていった歴史を
そこに表現しているように思う。
そう考えるとほぼこの半間空間に台所機能が集中していることも理解可能か。
空間意識的には「半外部」的な捉え方・認識があったように思われる。
いずれにせよ、建築としての「主体構造」は中心の柱とチョーナ梁の架構だった。
この構造が日本の伝統的な積雪荷重対応のひとつだったのだと思う。
明治以降の北海道の木造建築でこうした「伝統」がどうであったのか、
今後、注意深く痕跡を探索してみたいと思います。
コロナ禍での移動制限・抑制局面で、古民家の研究を
半分以上は、やむを得ざるブログテーマ探究として続けてきていますが、
そうすると主に江戸期の社会状況がさまざまに想起されてくる。
個人的にわが家の家系史と重ね合わせていくことで、
いろいろな目線からの再発見があって、尽きることがありません。
わが家には、関ヶ原の慶長年間からの若干の文字記録もあるので、
いわば血肉の部分でも、状況が活写されてくるものが感じられる。
コロナ禍の数少ない前向きの側面だろうかと、気づき始めております。
English version⬇
[Wooden frame of an old folk house in the snow country, Chona beam / Good Japanese house ㉓-4]
Previously, in the introduction of old folk houses in Gokayama, as a structural material in the snowy country heavy snow area
I touched on a material called Chona Beam.
This is a root bend, due to harsh climatic conditions early in the growing season
Wood that has been forced to bend, but has grown from there without breaking.
Because of such features, it is sturdy as wood in terms of structural strength,
It has been said that the overall structure can be strengthened by making good use of its characteristics in a wooden frame.
The wisdom of such a wooden structure was also utilized here at the house at the foot of Mt. Dewa, Yamagata.
The photo above is the room called “Shimode”, and the inside is the main room called “Omee”.
Almost in the center of the house, each of the chona beams facing outward
You can see how the bent part is going down.
It has endured the roof load in heavy snow areas patiently and has supported the wind and snow for nearly 300 years.
I colored the middle part of the building in the drawing lightly,
This part is the basic part of the structure, and although some of the pillars are thickly beamed and omitted
It is installed as a basic structure, and a chona beam is hung in the minor axis direction.
Furthermore, the outer circumference is the lower part. You can see the ingenuity of traditional wooden construction techniques.
The “traffic line space” called the edge is basically the lower part, but
Under the climatic conditions of snow and cold, the space has a history of being taken into the room.
I think it’s expressed there.
If you think so, can you understand that the kitchen functions are concentrated in this half space?
From a spatial consciousness, it seems that there was a “semi-external” way of thinking and recognition.
In any case, the “main structure” as an architecture was the frame of the central pillar and the chona beam.
I think this structure was one of the traditional Japanese snow loads.
How was this “tradition” in the wooden architecture of Hokkaido after the Meiji era?
In the future, I would like to carefully explore the traces.
Research on old folk houses in the phase of movement restriction / suppression in the corona wreck
More than half continue as an unavoidable blog theme quest,
Then, the social situation of the Edo period is mainly recalled.
By personally superimposing it on the family history of my family,
There is a never-ending rediscovery from various perspectives.
My family also has some text records from the Keicho era in Sekigahara, so
So to speak, even in the blood and flesh part, you can feel that the situation is captured live.
I’m starting to realize that it’s one of the few positive aspects of Corona.
Posted on 2月 21st, 2021 by 三木 奎吾
Filed under: 住宅マーケティング, 日本社会・文化研究







コメントを投稿
「※誹謗中傷や、悪意のある書き込み、営利目的などのコメントを防ぐために、投稿された全てのコメントは一時的に保留されますのでご了承ください。」
You must be logged in to post a comment.