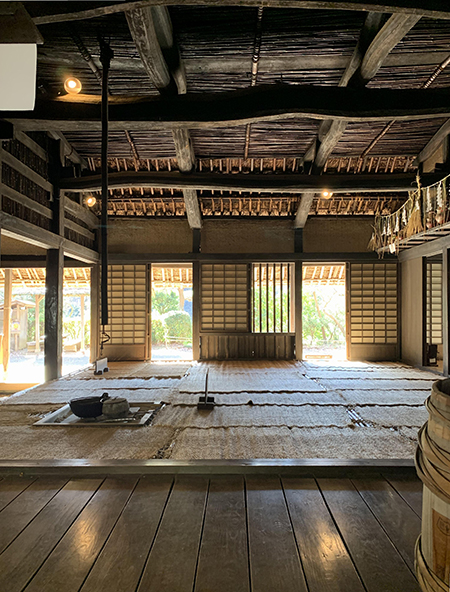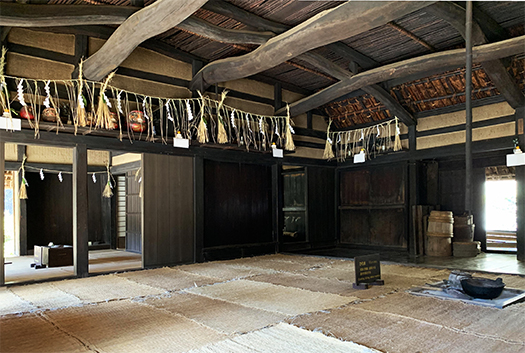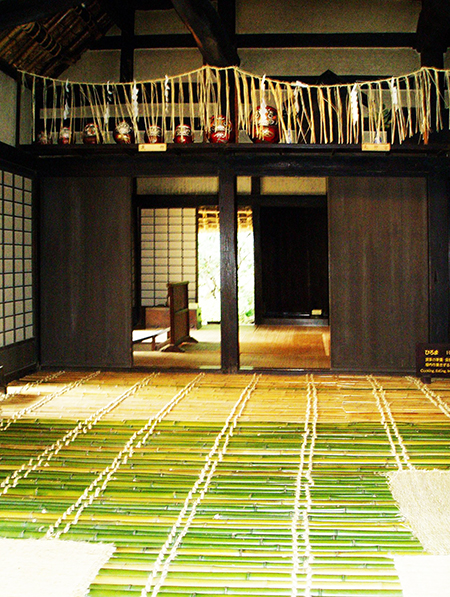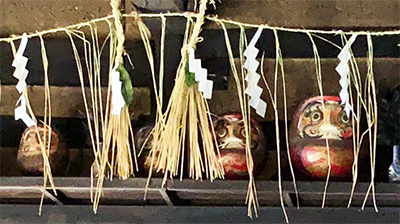


江戸時代中期の農家住宅で床に竹簀の子が使われているのは、
板床の素材入手が困難であったという事情があるとされる。
たしかに現金収入、市場経済が十分に普及していない段階では、
製材が困難な木の板は入手することが難しかった可能性が高い。
板の製材では大がかりな木挽きの土場が不可欠で、
そのための大鋸使いの専門的な工程が必要だった。
技術があってもその装置を導入するに足る市場性があるかないかの問題。
鄙の建築現場では製材を流通させて現場に運んでくる経費も
大きな負担になったことだろう。ふつうそういうのはキャンセルされる。
必要なのは小ロットであり、流通に乗せての産業化はしにくい。
棟札の残るこの家では専門職として「木挽」の名が記されている。
基本的には建築材料は地元の自然環境から用意されたモノでしょう。
あたりをつけた地元の山から必要な材木を棟梁と木挽2人で
切り出す段取りをする工程から建築作業が始まったに相違ない。
木挽きは地元を知り尽くしていたに違いなく、
「これはあそこの柱、こっちは梁に使う」と相談して決めた。
しかし木の板はムリでも、よりよいものを選択する知恵はあっただろう。
南関東は温暖であり夏期は蒸暑気候が襲ってくる。
そういう風土条件からすれば竹簀の子床は地面と茅葺き屋根などの温度差で
微妙な空気対流効果が期待されただろうと思います。
もちろん「冬期の寒さは肌の感覚がなくなってしまうほどだった」
というこの家の住人へのヒアリング記録があるのだけれど、
さりとて床材の木板と竹簀の子での相違は家全体の断熱にさしたる効はない。
21回で見た多摩丘陵近くの川崎の家では武蔵野の雑木林から
曲がりの激しい木材を多用して、木組み技術で300年以上の耐久性を確保していた。
その武蔵野雑木林と比較すればこの秦野の家は、丹沢山系に近く、
より良質な構造材を獲得できたと思われます。
しかし、古民家では主要居室での梁組み表しが大工棟梁の腕の見せ所だったか、
この家でも棟札に名の残る職人たちの仕事の痕跡が残る。
「大工者鍛冶谷村 理兵衛 平沢村 源兵衛 当村木引 七兵衛
貞享四年丁卯二月吉日 大工当流 理兵衛」
当流とは、棟梁の当て字だろうけれど、理兵衛さんの仕事が梁組みに残る。
木引と記載があるけれど当用漢字では木挽だろう。
先般見た九十九里の網元の家でも主要居室天井の「木組み」が見事だったが、
いわゆる「腕の見せ所」という大工文化を想像させる。
この家でも野太い梁が交差する様が見事だけれど、
梁材の「曲がり」は激しくはない。根曲がりぶりでは五箇山の家の
「チョーナ梁」には及ばない。比較的温暖な気候風土が反映されたか。
あるいは職人さんたちへの手当てが九十九里の網元ほどには潤沢でなく
材料を探せる地域範囲が比較的近隣地域に限定されていたのか、
このあたり、職人仕事とその江戸期でのコスト感覚にも想像が及ぶ。さて。
こういったポイントも含めてまさに「地域性」が強く反映するのが
住宅建築業という業態の初源的な姿であるように強く思われる。
その梁の木組みの上に、竹簀の子で天井が組み上げられている。
天井という建築の組成は、初源的出自理由は冬期の室温維持だろう。
せっかく薪暖房をしても、必要な居室空間気積が大きすぎるので
それをより小さくすることが求められたのだと思う。
これも床材料と同様の理由からこの地域では竹が利用されたのだろう。
これらの竹簀の子は組み上げるのに紐で連結されている。
あるいは大工棟梁の指示を受けて家人たち総出で組み上げたのではないか。
一番上の写真では、土間と居室の区切りに柱の上部に壁が作られている。
ここでも竹簀の子組みが採用されている。
こういった職人に頼むほどではない作業については、
DIY的な工夫がされるだろうことも容易に想像される。

神棚のような縄飾りされた箇所に、かわいい達磨さんを発見。
毎年新年になると前の年より「少し大きめ」の達磨さんが飾られたという。
毎年1個ずつが購入されていったので、あらたに購入したときに
既存の8個の中から1個が地元神社で「ドント焼き」奉納されたとか。
「七転び八起き」という縁起担ぎなのか。日本民俗・・・。
English version⬇
[Carpenter / Bamboo drainboard / Auspicious Dharma / Good Japanese house ㉒-3]
Bamboo drainboards are used on the floor in farmhouses in the middle of the Edo period.
It is said that it was difficult to obtain the material for the board floor.
Certainly, at the stage when cash income and market economy are not sufficiently widespread,
It is highly possible that it was difficult to obtain wooden boards that were difficult to saw.
A large-scale wood-grinding yard is indispensable for sawing boards,
For that purpose, a specialized process of using a large saw was required.
The question of whether or not the technology is marketable enough to introduce the device.
At the construction site of the countryside, the cost of distributing lumber and bringing it to the site is also
It would have been a big burden. Usually such things are canceled.
What is needed is a small lot, and it is difficult to industrialize it for distribution.
In this house where the building tag remains, the name “Kobiki” is written as a profession.
Basically, building materials will be prepared from the local natural environment.
Two people, a builder and a kobiki, get the necessary timber from the local mountain
The construction work must have started from the process of cutting out and setting up.
Kobiki must have known the local area,
I consulted and decided, “This is the pillar over there, and this is the beam.”
However, even if the wooden board was unreasonable, there would have been wisdom to choose a better one.
South Kanto is warm and the hot and humid climate hits in the summer.
Considering such climate conditions, the bamboo drainboard floor is due to the temperature difference between the ground and thatched roof.
I think that a subtle air convection effect would have been expected.
Of course, “the cold in winter was so cold that I couldn’t feel my skin.”
There is a record of hearings with the residents of this house,
The difference between the wooden flooring and the bamboo drainboard is not as effective as the heat insulation of the whole house.
At Kawasaki’s house near the Tama Hills, which I saw in the 21st time, from the thickets of Musashino
By using a lot of wood that bends sharply, the woodworking technology ensured durability for over 300 years.
Compared to the Musashino thickets, this Hadano house is closer to the Tanzawa Mountains,
It seems that we were able to obtain better quality structural materials.
However, in the old folk house, was the beam assembly in the main room a showcase for the carpenter’s arm?
Even in this house, traces of the work of the famous craftsmen remain on the building tag.
“Carpenter Blacksmith Tanimura Ribei Hirasawamura Genbei Our Village Kibiki Shichibei
Jokyo 4th Year Yin Fire Rabbit February Yoshiday Carpenter’s Current Ribei ”
The current style is probably the Ateji of the ridge, but Ribei’s work remains in the beam structure.
Although it is described as Kobiki, it is probably Kobiki in this kanji.
At Amimoto’s house in Kujukuri, which I saw recently, the “wooden frame” on the ceiling of the main room was wonderful.
Imagine a carpenter’s culture of the so-called “arm show”.
Even in this house, it is wonderful that the thick beams intersect,
The “bending” of the beam material is not severe. Gokayama’s house for the first time in a bent root
It is not as good as “Chona Liang”. Did it reflect a relatively warm climate?
Or the treatment for craftsmen is not as abundant as Amimoto in Kujukuri.
Was the range of areas where materials could be searched for relatively limited to neighboring areas?
Around this time, I can imagine the craftsmanship and the sense of cost in the Edo period. Now.
Including these points, the “locality” is strongly reflected.
It seems strongly that it is the original form of the housing construction industry.
The ceiling is built on the wooden structure of the beams with bamboo drainboards.
The original reason for the architectural composition of the ceiling is to maintain room temperature in winter.
Even if you use firewood heating, the required living space is too large.
I think it was required to make it smaller.
Bamboo may have been used in this area for the same reason as the floor material.
These bamboo drainboards are tied together with a string to assemble.
Or maybe it was assembled by all the family members in response to the instructions of the carpenter builder.
In the top photo, a wall is made at the top of the pillar to separate the dirt floor from the living room.
Bamboo drainboards are used here as well.
For work that is not enough to ask these craftsmen,
It’s easy to imagine that DIY ideas will be made.
I found a cute Daruma doll in a rope-decorated place like a Kamidana.
It is said that every New Year, Mr. Daruma, who is “a little bigger” than the previous year, was displayed.
One was purchased every year, so when I bought a new one
One of the eight existing ones was dedicated to “Don’t Yaki” at a local shrine.
Is it a lucky bearer called “seven falls and eight rises”? Japanese folklore …
Posted on 2月 14th, 2021 by 三木 奎吾
Filed under: 住宅マーケティング, 日本社会・文化研究







コメントを投稿
「※誹謗中傷や、悪意のある書き込み、営利目的などのコメントを防ぐために、投稿された全てのコメントは一時的に保留されますのでご了承ください。」
You must be logged in to post a comment.