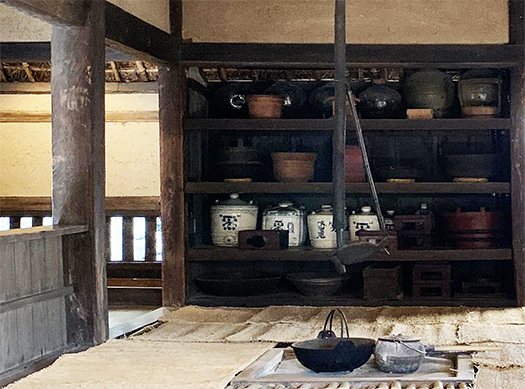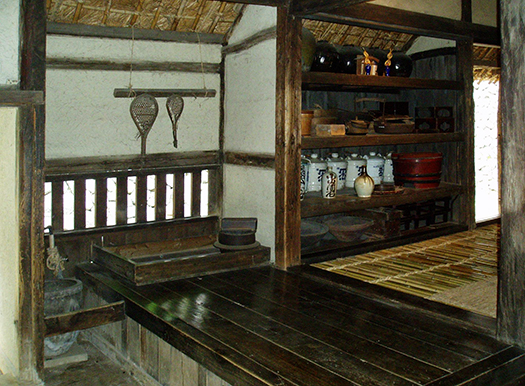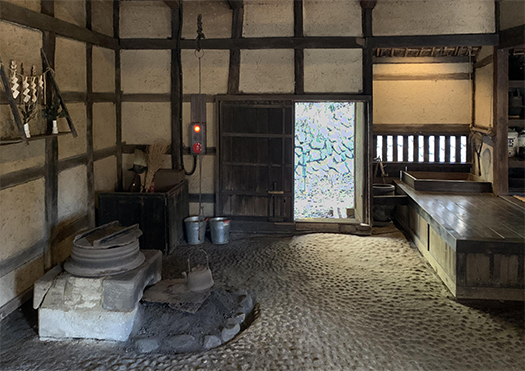


ひとつの古民家をじっくり探索すると、その時代の暮らし、
その人々の生きる叡智がさまざまな表情を持って浮かび上がってくる。
よく人間活動を「衣食住」という側面で捉え返す視点があるけれど、
古民家、住宅には「食・住」が醸し出すリアリティが立ち上る。
この神奈川県北部・多摩丘陵地帯と接する農家住宅。
火力エネルギーが基本的に薪に頼りきりだったことが明瞭。
人間が定住をはじめてから1−2万年。日本列島では縄文がそれに相当するけれど、
それまでの狩猟採集が漁労という「安定的」な生業が獲得されたことで
定住が始まったときに、集落が形成された。
それは基本的に獲得可能なバイオマスの範囲内に収まっていたとされる。
その後、農業定住が始まるけれど、基本は里山志向だった。
そして江戸の大人口は武蔵野の雑木林資源を活用した
炭焼き産業がそのエネルギーを支えたとされるので、この家でも
そうした豊かなエネルギーによってこうした食生活が保持されていた。
食を巡る日常生活の場をクルーズアップしてみる。
写真上は、囲炉裏端と、それの後背を形成している食器・食品棚。
2番目の写真はいわゆる「流し」キッチン機能の中心ゾーン。
そしてそういう料理を可能にする火力の装置された土間空間が3番目。
この空間の間を行き来しながら、食生活が営まれた状況が表れている。
「おくどさま」で炊き上げられた米などが食膳にあがり、
あたたかい汁物も同様に調理されただろう。
おくどさまの火力の一部を使ってほかの調理も工夫されたに違いない。
流しに水瓶が端座していて、調理の中心空間。
そして食器や調味料が整頓された右の食品庫・棚との間を行き来して
料理プロセスが進行していた様子がよくわかる。
この配置からすると、流しでの作業は座った姿勢で行われたのかも知れない。
食材を切ったりする包丁仕事は棚前などまな板をおいての床面利用か。
囲炉裏端が食卓テーブル空間であったことは自明。
日本人の食事は膳部に載せた1人前食膳というのが伝統的とされる。
それはこういった「食卓空間」の必然のカタチであったのか。
そして縄文以来の日本の伝統食「鍋」には最適化された食卓であることもわかる。
膳部をそろえての食事は時間の許すときに行われ、
普段の暮らしでは簡便な「雑炊」などが主力メニューだったに違いない。
日本人の「食遊」空間のある典型を見るような思いがした。
English version⬇
[Eating space of an old folk house near Edo / Good Japanese house ㉑-5]
If you take a closer look at one old folk house, you will find the life of that era.
The wisdom of those people emerges with various facial expressions.
I often have a perspective to look back on human activities from the perspective of “clothing, food and housing.”
The reality of “food and housing” rises in old folk houses and houses.
A farmhouse that borders the Tama hills in northern Kanagawa prefecture.
It is clear that the thermal energy was basically dependent on firewood.
It has been 10,000 to 20,000 years since humans began to settle. Jomon is equivalent to that in the Japanese archipelago,
The acquisition of a “stable” livelihood of hunting and gathering until then was fishing.
The settlement was formed when the settlement began.
It is said that it was basically within the range of available biomass.
After that, agricultural settlement began, but the basics were satoyama-oriented.
And the large population of Edo utilized the thicket resources of Musashino
The charcoal-burning industry is said to have supported the energy, so even in this house
Such abundant energy maintained such a diet.
Let’s cruise up the place of daily life around food.
On the photo is the hearth end and the tableware and food shelves that form the back of it.
The second photo is the central zone of the so-called “sinking” kitchen function.
And the soil space equipped with thermal power that enables such cooking is the third.
The situation where eating habits were carried out while going back and forth between these spaces appears.
Rice cooked in “Okudo-sama” is served on the table,
Warm soup would have been cooked as well.
Other cooking must have been devised using part of Okudosama’s firepower.
A water bottle sits in the sink, which is the central space for cooking.
Then go back and forth between the right pantry and shelves where tableware and seasonings are organized.
You can see how the cooking process was going on.
From this arrangement, the work in the sink may have been done in a sitting position.
Is the kitchen knife work such as cutting ingredients using the floor surface with a cutting board such as in front of the shelf?
It is obvious that the hearth end was a dining table space.
It is traditional that Japanese meals are served on the table for one person.
Was it the inevitable form of such a “dining table space”?
You can also see that it is an optimized dining table for the traditional Japanese food “nabe” since the Jomon period.
Meals with a set of dishes are served when time permits,
In everyday life, simple “rice porridge” must have been the main menu.
I felt like seeing a typical Japanese “food play” space.
Posted on 2月 8th, 2021 by 三木 奎吾
Filed under: 住宅マーケティング, 日本社会・文化研究







コメントを投稿
「※誹謗中傷や、悪意のある書き込み、営利目的などのコメントを防ぐために、投稿された全てのコメントは一時的に保留されますのでご了承ください。」
You must be logged in to post a comment.