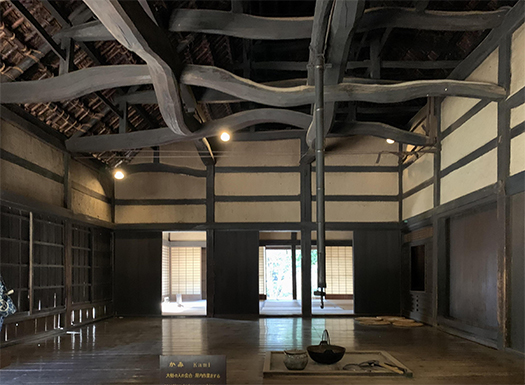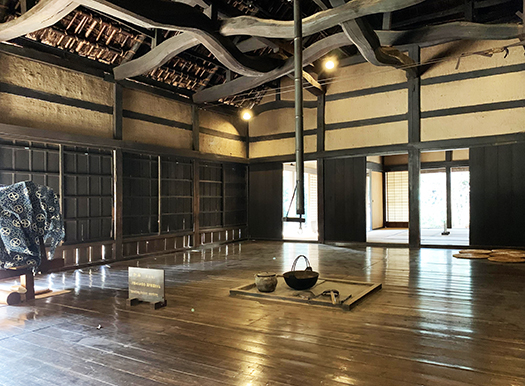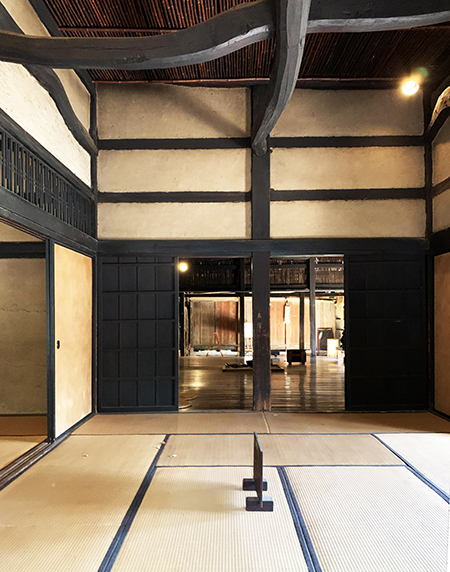

日本の木造住宅建築は、在来工法と言われるけれど、
「軸組」というような言い方もする。
柱と梁が構造を支える、それらが金物に依らず構成されている様を表現する。
「あくまでも組む、のだ」という伝統建築の肉声が木霊〜こだま〜してくる。
最近は構造部材としてクレテック金物などが発達してきて
プレカットとともに木造住宅の建設には欠かせないご時世ですが、
法隆寺の宮大工・西岡常一氏が五重塔に金物補強すべしという
西洋建築由来の学会権威者である「構造設計者」に対して、
「打ち首にされてもいい」覚悟で徹底的に抵抗してついに金物補強なしで
五重塔の再建を果たした故事を想起させられる。
日本古来の木造技術には、それこそ三内丸山、出雲大社社殿などを
営々とこの列島でつくりつづけてきたプライドが強く残る。
千年を超える木造建築がゴロゴロ実在しているという奇跡的事実。
やはり「木を組み合わせて強度を高める」技術の奥行きを感じる。
軸組というコトバには、そういった木造文化が香り立っている。
そういった木造軸組というコトバがこのような写真をみると、
迫力を持って訴えかけてくると思う。
応力度計算とかいうような物理・数学的根拠を超越するような
力強い根曲がり、自由気ままな木の生命力のママの造形。
こういう軸組ぶりで350年を超える時間を耐えてこの建物は生き延びてきた。
そういう圧倒的なネイチャーパワーに打ちのめされる。
ほかの柱材や横架材はほぼまっすぐの材が使われている。
「カミ」と呼ばれたこの家の中心ゾーンにこのような木組みを見せるのは
大工棟梁の魂魄を掛けた大仕事だったのではと想像できる。
創建の17世紀、この時代大工棟梁は請け負った建物の構造材を
山に分け入って物色して歩いていたものと思われる。
たぶんある印象的な曲がりっぷりの木を見つけて、
そのあまりの曲がりぶりから着想を得て、それを中心テーマにして
この建物を作り上げていったのではないだろうか。
数本の曲がりくねった材を「どう組み上げるか」、
それこそ軸組の技術の粋を極める意気込みで挑戦したのだろう。

建築年代 江戸時代中期
主屋 桁行13.0m、梁行10.3m
とされるけれど、面積的にはこの「カミ」だけで12坪くらいはゆうにある。
17世紀後半では天井を張るというのは民家ではほぼなかったとされる。
広さといい高さといい、まことに豪放な空間に伝説の生物、龍が舞っているよう。
想像だけれど、モチーフとしては大工棟梁はそんな考えだったに違いない。
寺院建築などではよく天井画として龍が描かれることが多い。
あるいはこの家は網元の家であり、波濤を立てている水面に見立てたか。
江戸前期のものづくり魂をまざまざと見せつけられる思い。
建て主の生き方の豪快さ、大工棟梁のチャレンジ精神。
イマドキの住宅と比べて、その創造力の豊かさにおいて隔絶している。
と、思うのはわたしだけだろうか?
English version⬇
[Kujukuri Amimoto family “Hiryu” framework / Japanese good house ⑲-2]
Traditional wooden culture is scented in the word “framework”. You can show off the manufacturing spirit of the early Edo period.・ ・ ・
Japanese wooden house construction is said to be a conventional construction method,
It is also called “framework”.
It expresses how columns and beams support the structure, and they are constructed regardless of hardware.
The real voice of traditional architecture, “I’m just going to assemble,” comes from Kodama.
Recently, kretek hardware has been developed as a structural member.
It is an indispensable time for the construction of wooden houses along with precuts,
Tsunekazu Nishioka, a palace carpenter at Horyuji Temple, says that the five-storied pagoda should be reinforced with hardware.
To the “structural designer” who is an authority on the academic society derived from Western architecture
Being prepared to be beheaded, I resisted thoroughly and finally without hardware reinforcement
It is reminiscent of the fact that the five-storied pagoda was rebuilt.
Sannai Maruyama, Izumo Taisha Shrine, etc. are the traditional Japanese wooden techniques.
The pride that we have been making in this archipelago remains strong.
The miraculous fact that wooden buildings over a thousand years actually exist.
After all, I feel the depth of the technology of “combining wood to increase strength”.
Such a wooden culture is scented in the word “framework”.
When Kotoba called such a wooden frame looks at such a picture,
I think it will appeal with power.
It transcends physical and mathematical grounds such as stress calculation
A powerful mama with a strong root bend and a free-spirited tree vitality.
This building has survived over 350 years with such a framework.
I am overwhelmed by such overwhelming nature power.
Almost straight materials are used for other pillars and horizontal members.
It ’s not like showing such a timber structure in the central zone of this house called “Kami”
I can imagine that it was a big job with the soul of a carpenter.
In the 17th century, the carpenter’s builder used the structural materials of the building he undertook.
It seems that he was walking in the mountains and looking for something.
Maybe I found an impressive bent tree,
Inspired by that bend, and with that as the central theme
I think he built this building.
“How to assemble” several winding materials,
That is probably the challenge with the enthusiasm to master the essence of the framework technology.
Building age: Mid-Edo period
Main building, girder row 13.0m, beam row 10.3m
However, in terms of area, this “Kami” alone is about 12 tsubo.
It is said that in the latter half of the 17th century, it was rare for private houses to have a ceiling.
It’s spacious and has a nice height, and it seems that a legendary creature, a dragon, is dancing in a truly extravagant space.
As you can imagine, the carpenter’s builder must have been such an idea as a motif.
Dragons are often drawn as ceiling paintings in temple architecture.
Or was this house Amimoto’s house, likened to the rippling water surface?
The feeling of being able to show off the manufacturing spirit of the early Edo period.
The dynamic life of the owner and the challenging spirit of the carpenter.
Compared to Imadoki’s homes, it is isolated in its creativity.
Am I the only one who thinks?
Posted on 1月 23rd, 2021 by 三木 奎吾
Filed under: 住宅マーケティング, 日本社会・文化研究







コメントを投稿
「※誹謗中傷や、悪意のある書き込み、営利目的などのコメントを防ぐために、投稿された全てのコメントは一時的に保留されますのでご了承ください。」
You must be logged in to post a comment.