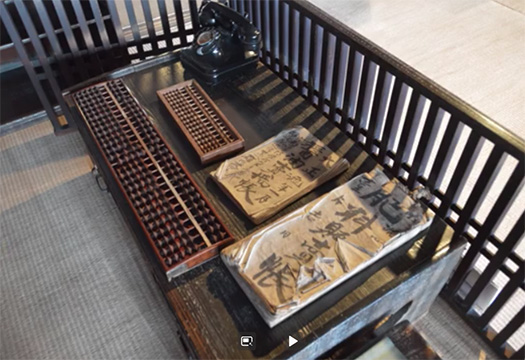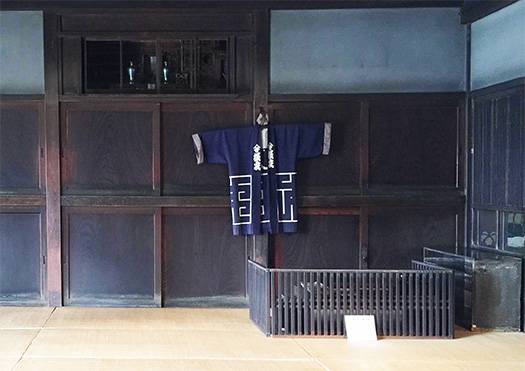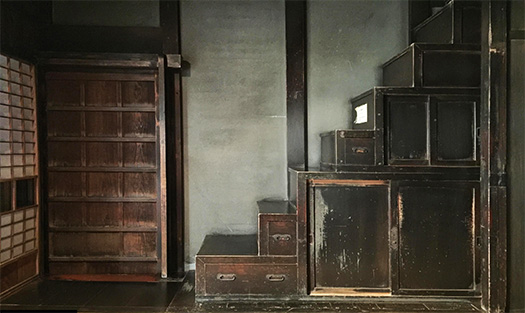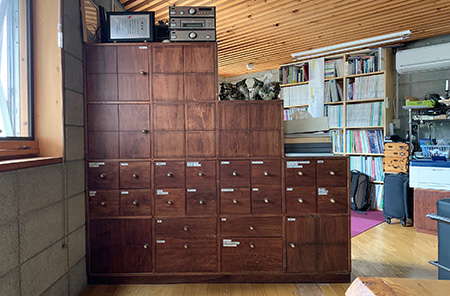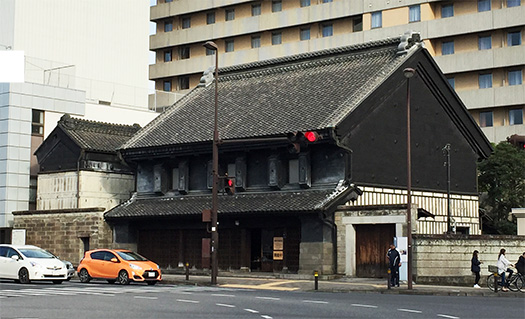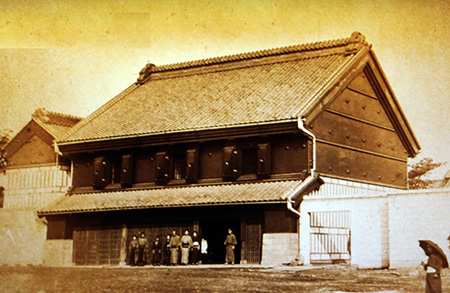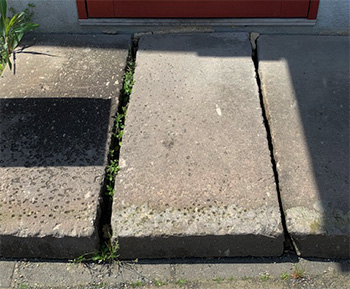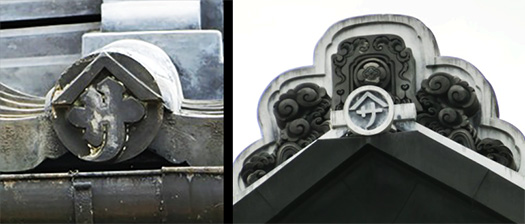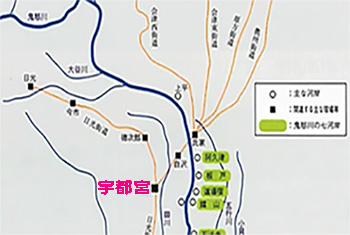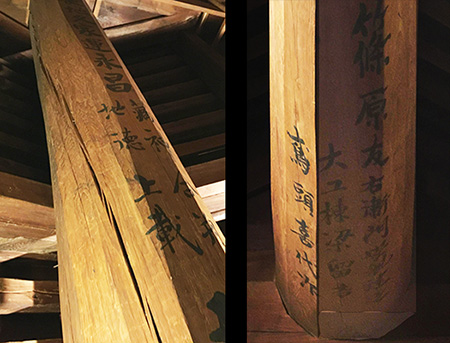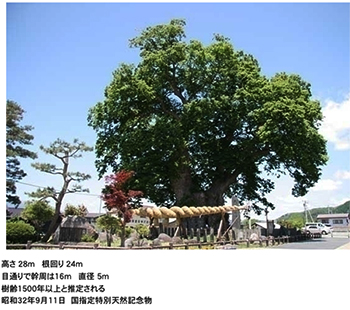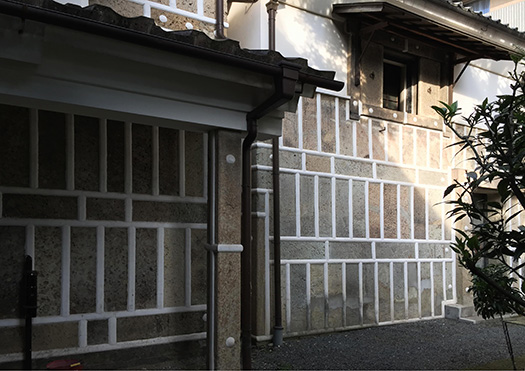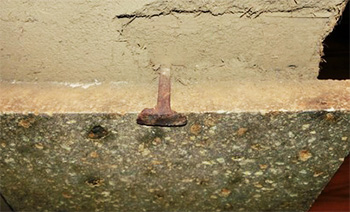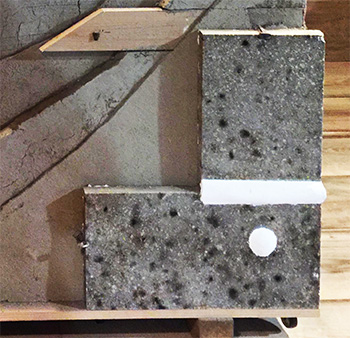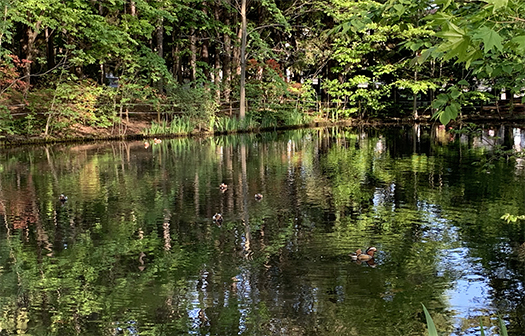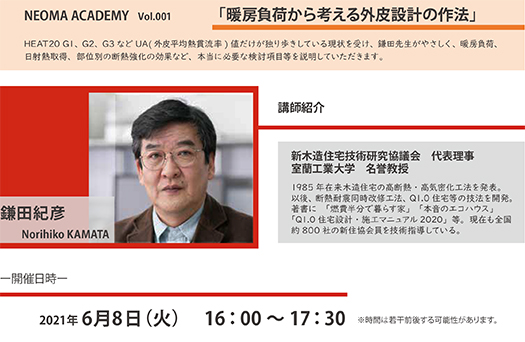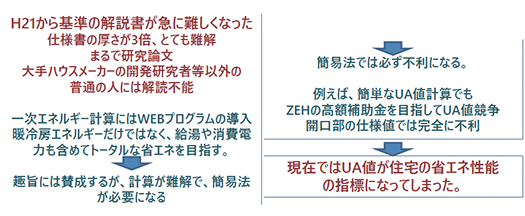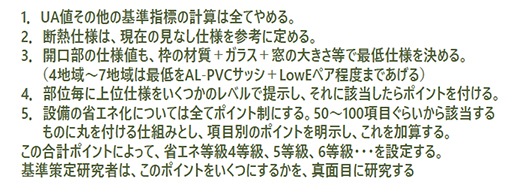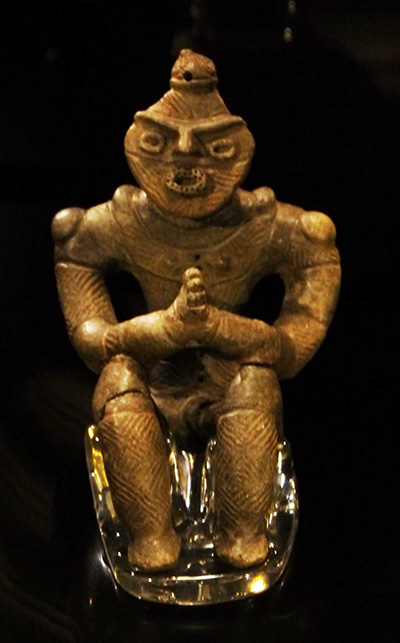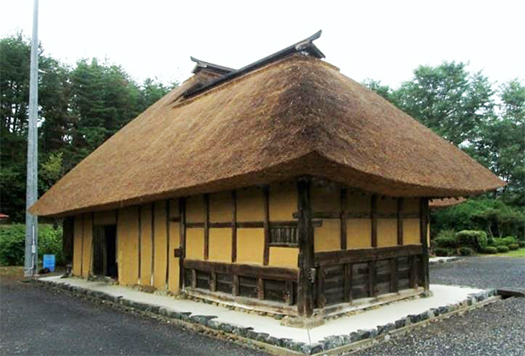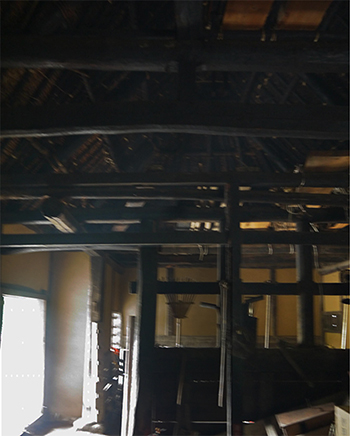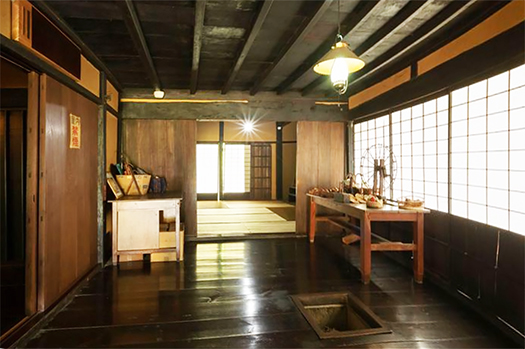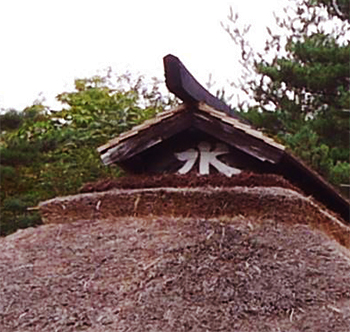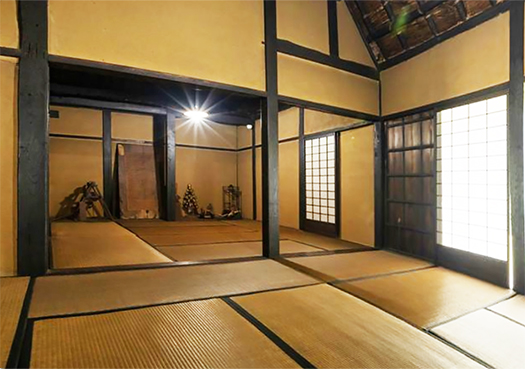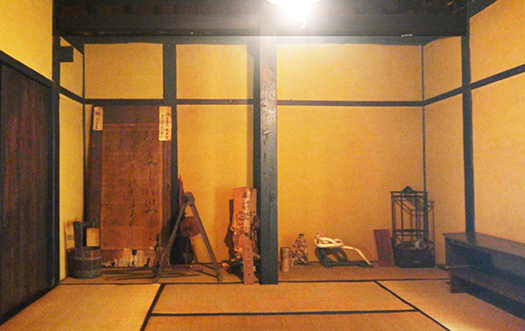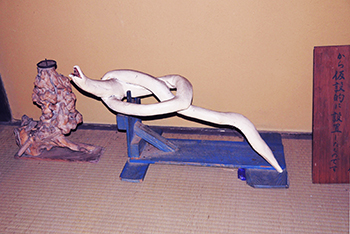昔も今も、経営のキモは勘定であります。
江戸期には醬油醸造業、明治以降は肥料の販売と業態が変化した篠原家、
どちらにせよ、計数管理の様子を象徴するのがお金回りの設備。
日本の商家には必ずこのような帳場が定番で存在する。
こういう「計算機と帳面」というのがお決まりで
現代で言えばレジスターと経理ソフト入力ということになるのでしょう。
で、3方向にタテ格子の囲い、結界で仕切るというのがこれも定番。
結界は無言のお約束で「覗いたりしないでね」というシルシか。
帳場は通りにいちばん近いビジネス応接対応の隅角に端座する。
商家の主人、もしくは番頭さんが取引全体に目を配っている配置。
広間では手代たちが客と営業行為していたでしょうね、
そういった光景が目に浮かんでくるようなビジネス空間。
正面上部には神棚が祀られて「正直・公明正大」を無言で誓う空間。
宇都宮なので二荒山神社の神さまが祀られていたものでしょうか?
こういう「帳場」に向かうときに3方が仕切られて、1面だけが開かれている
仕掛け空間に座ることを考えたら、自ずと正座になる。
時代劇なんかでも姿勢正しく真正面から向かって正座がお約束シーン。
そういえば「几帳面」という言葉の印象にも近しいだろうか。
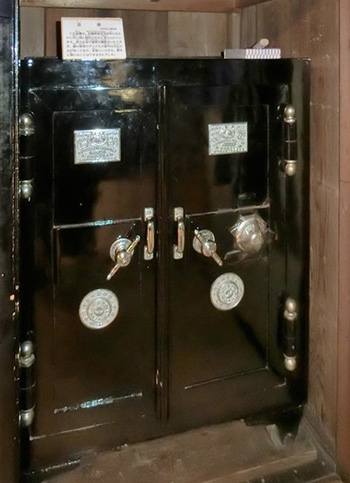
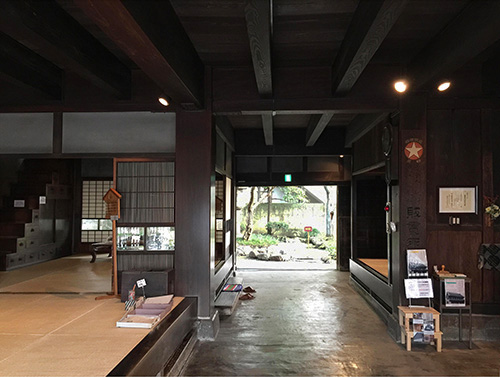
そして勘定したものはお金になって収納されている。
この建築は明治期の建設なので当然銀行はあったでしょうが、
日常の決済用の現金や各種証書類などは、金庫に厳重保管されたのでしょう。
この家の場合には1階の帳場で勘定された後、2階の1室の押し入れ収納に
ひっそりと仕舞い込まれていた。
明治中期という年代を考えるとこの金庫は相当の厳重機能型。
宇都宮城にも近接し、奥州街道起点の街道に面してもいる。
セキュリティという点でも立地としても申し分はない。
3番目の写真は入口から入って広がる土間空間。
正面には庭の植栽が目に入ってくるような光景。
土間の左右幅も開放的な広がりを演出してくれています。
やはりビジネス・商業というのは基本的に開放的で自由なもの。
多くの人を惹き付け、役に立とうとする姿勢が、
商家という建築からは伝わってくるように思われます。
English version⬇
[Business center of merchants / counters / good Japanese houses ㉝ -5]
In the past and now, the key to management is the account.
The salty soy sauce brewing industry during the Edo period, and the Shinohara family, whose business conditions changed after the Meiji era.
In any case, the equipment around money symbolizes the state of counting management.
Such a counter is always a staple of Japanese merchants.
This kind of “computer and notebook” is the rule
In modern times, it would be a cash register and accounting software input.
So, it is also standard to enclose a vertical grid in three directions and partition it with a barrier.
Is the barrier Shirushi saying “Don’t look into it” with a silent promise?
The counter sits in the corner of the street closest to the business reception.
Arrangement in which the owner of the merchant or the clerk pays attention to the entire transaction.
In the hall, the hands would have been doing business with customers, right?
A business space where you can see such a scene.
A space where a Kamidana is enshrined in the upper part of the front and silently swearing “honesty and fairness”.
Since it is Utsunomiya, was the god of Utsunomiya Shrine enshrined?
When heading to such a “bookstore”, three sides are partitioned and only one side is open.
If you think about sitting in the gimmick space, you will naturally be sitting upright.
Even in historical drama, the promised scene is to sit straight from the front with the correct posture.
Speaking of which, is it close to the impression of the word “genuine”?
And what is counted is stored as money.
This building was built in the Meiji era, so of course there would have been a bank,
Cash and various certificates for daily payments may have been kept in a safe.
In the case of this house, after being counted in the counter on the 1st floor, it will be stored in the closet of 1 room on the 2nd floor.
It was quietly stowed away.
Considering the age of the middle of the Meiji era, this safe is a fairly strict functional type.
It is close to Utsunomiya Castle and faces the highway starting from the Oshu Highway.
The location is perfect in terms of security.
The third photo is the dirt floor space that opens from the entrance.
In front of you, you can see the garden planting.
The left and right width of the dirt floor also creates an open expanse.
After all, business and commerce are basically open and free.
The attitude of attracting many people and trying to be useful,
It seems to come from the architecture of a merchant house.
Posted on 6月 6th, 2021 by 三木 奎吾
Filed under: 住宅マーケティング, 日本社会・文化研究 | No Comments »

