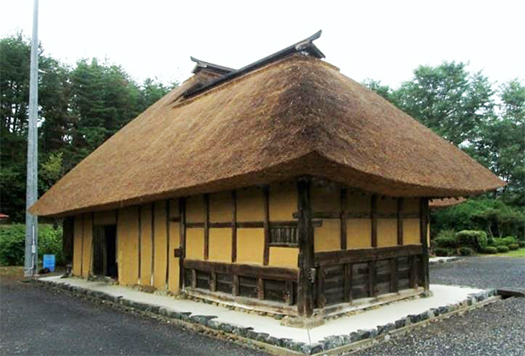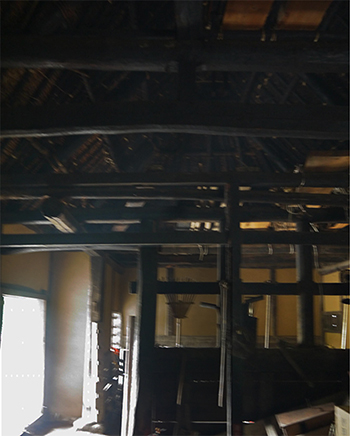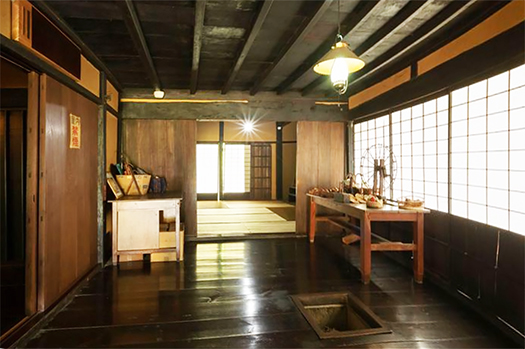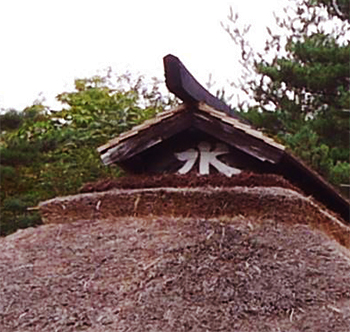


南部曲り家という地域型住宅を見てきました。
ちょうど来週月曜日には北海道の地域型住宅「北方型住宅」の会議。
江戸期と現代ではまったく世相条件は違いがあるけれど、
ひとびとの記憶に強く残っているという意味では
地方独自の住宅伝統を作ったというのはすごいことだったと思います。
現代ですら、明確に国とは別途住宅政策を推進しているのは北海道くらい。
馬産という産業政策が動機のようですが、
現代の北海道も脱炭素という世界的施策の要素技術「断熱」で日本先端地。
そういえば岩手県の住宅ビルダーの断熱意識は北海道並みに高い。
南部曲り家というオリジナルな地域型住宅伝統の故かも知れない。
はるかにリスペクトしつつ、後世に残すべき知恵と工夫として
現代人はいま、よき住宅資産形成に頑張らなければならない。
この南部曲り家では主要居室には天井が張られていた。
なにげないように思えるけれど、居住性ということでは
天井が張られるのと吹き抜けとでは家の暖房エネルギー量で
大きな違いがあっただろうと思います。
農村住宅で天井を張るというのはコストを考えるとなかなか。
これまで見ている江戸期の住宅では基本的には小屋まで抜けている。
囲炉裏で発生する煙が小屋を構成する柱梁や屋根材の茅を燻すことで
長期耐久性を高めたという側面はあっても
熱損失を少しでも回避するという立場からは天井は不可欠。
もちろんその上の茅葺きの重厚さも大きな保温性要素。
下の写真は馬屋・小屋部分の木組みの様子。
構造上の柱や横架材が非常に密で初期の増築型の南部曲り家の
重厚さをあらわしているとされていました。

この写真は馬屋の屋根上の煙だし部分。
「水」と大書されているのは、茅葺き民家の最大の敵が火事であることを
表現していますね。
さて、この花巻の南部曲り家・小原家住宅はこれで終了。
先般既述の【国の住宅制度の「病根」整理/鎌田・前WEB対論】に
さまざまな反響が寄せられています。
「脱炭素」という号砲が鳴って、それではどう実現していくのか、
国レベルでも、また地方公共団体ながら独自の住宅施策を持つ北海道でも
論議が交わされていくことになりそうです。
月曜日からのことしの北海道の施策会議の資料も到着。
コロナ禍の不自由さを越えて論議を深めていく必要があるでしょうね。
English version⬇
[Bending house / Maya area / Good Japanese house ㉜-5]
I have seen a regional house called the Southern Curved House.
Just next Monday, we will have a meeting of “Northern Housing”, a regional housing in Hokkaido.
Although the social conditions are completely different between the Edo period and the present age,
In the sense that it remains strong in people’s memories
I think it was amazing to have created a local housing tradition.
Even today, Hokkaido is the only country that clearly promotes housing policies separately from the national government.
The industrial policy of horse production seems to be the motive,
Today’s Hokkaido is also the leading edge of Japan with the elemental technology “insulation” of the global policy of decarbonization.
Speaking of which, housing builders in Iwate Prefecture are as conscious of heat insulation as Hokkaido.
It may be because of the original regional housing tradition of the Southern Curved House.
As wisdom and ingenuity that should be left to posterity while respecting far
Modern people now have to work hard to build good housing assets.
In this southern bender, the main room had a ceiling.
It doesn’t seem like anything, but when it comes to habitability
The amount of heating energy in the house is the difference between the ceiling and the atrium.
I think there would have been a big difference.
Considering the cost, it is quite difficult to put up a ceiling in a rural house.
The houses in the Edo period that I have seen so far basically go through to the hut.
The smoke generated in the hearth smokes the pillars and beams that make up the hut and the roofing material Kaya.
Even if there is an aspect of improving long-term durability
The ceiling is indispensable from the standpoint of avoiding heat loss as much as possible.
Of course, the thatched roof on top of it is also a great heat-retaining element.
The photo below shows the half-timbered part of the stable and hut.
The structural columns and horizontal members are very dense, and the early extension type southern bender
It was said to represent profoundness.
This photo shows the smoke on the roof of the horse shop.
The word “water” means that the biggest enemy of thatched-roof houses is fire.
You are expressing it.
By the way, this is the end of Hanamaki’s southern bender / Ohara family residence.
In the above-mentioned [Arrangement of “disease roots” in the national housing system / Kamada-former WEB discussion]
Various responses have been received.
The gun called “decarbonization” sounds, and how will it be realized?
At the national level, and even in Hokkaido, which has its own housing policy despite being a local public organization
It is likely that discussions will continue.
The materials for the policy meeting from Monday in Hokkaido have arrived.
It will be necessary to deepen the debate beyond the inconvenience of Corona.
Posted on 5月 29th, 2021 by 三木 奎吾
Filed under: 住宅マーケティング, 日本社会・文化研究







コメントを投稿
「※誹謗中傷や、悪意のある書き込み、営利目的などのコメントを防ぐために、投稿された全てのコメントは一時的に保留されますのでご了承ください。」
You must be logged in to post a comment.