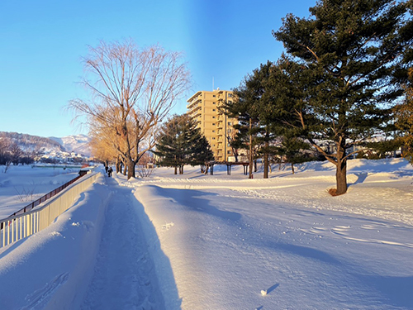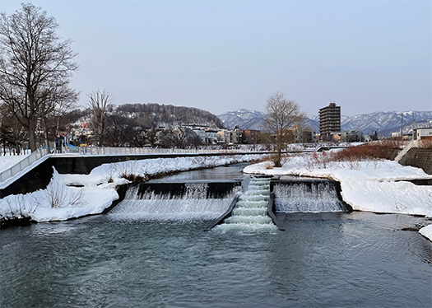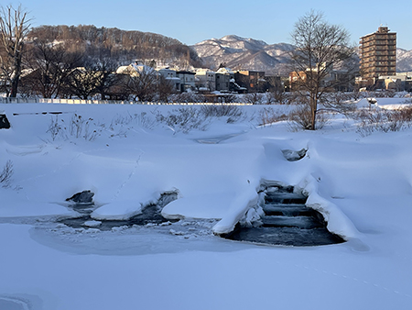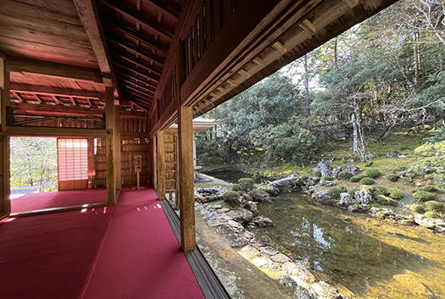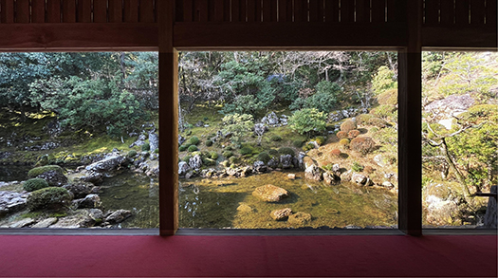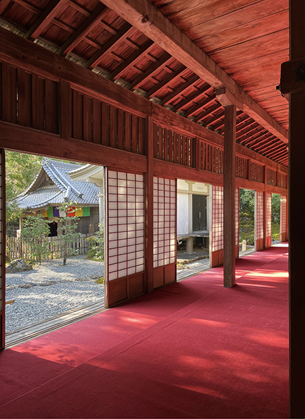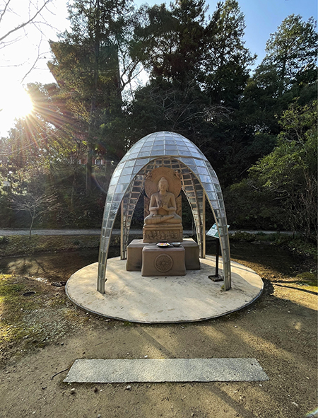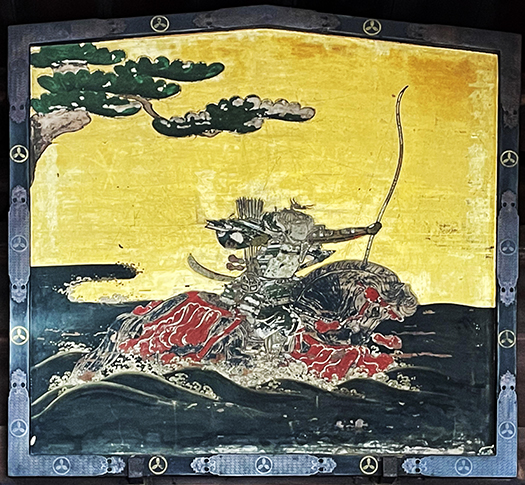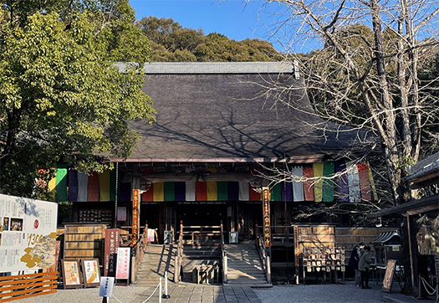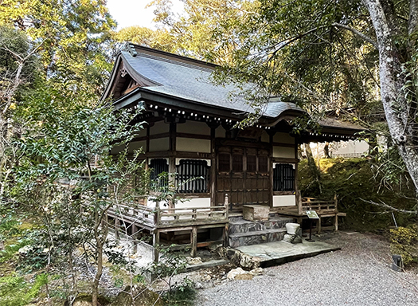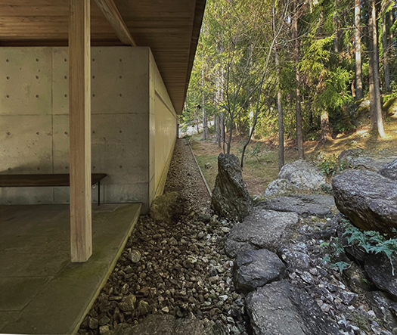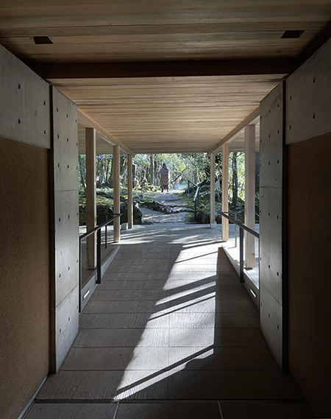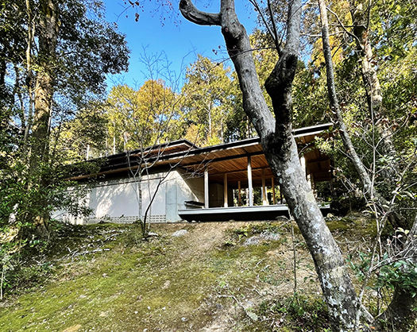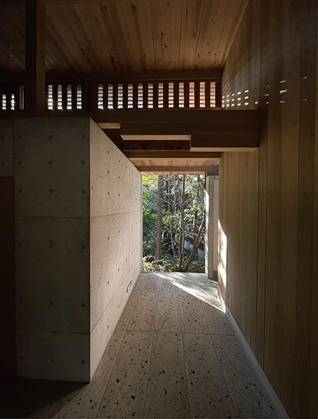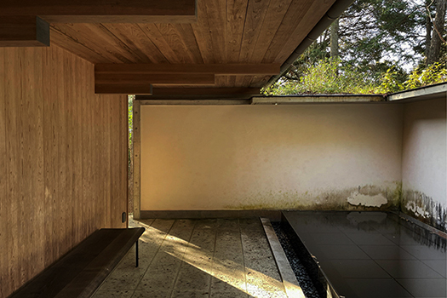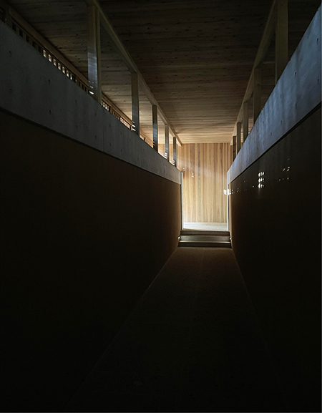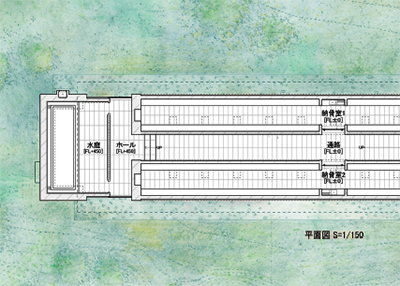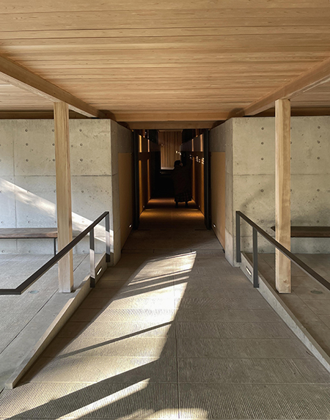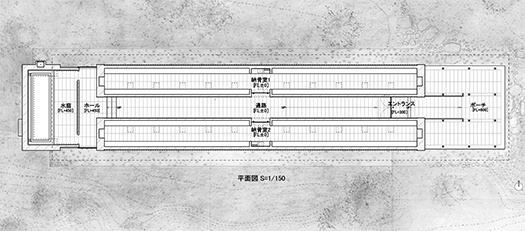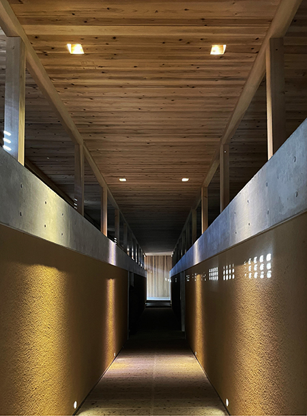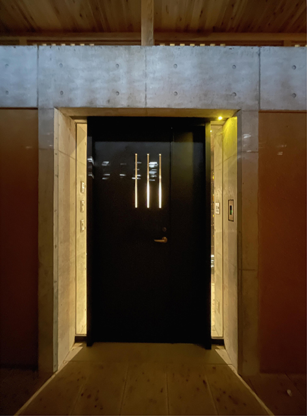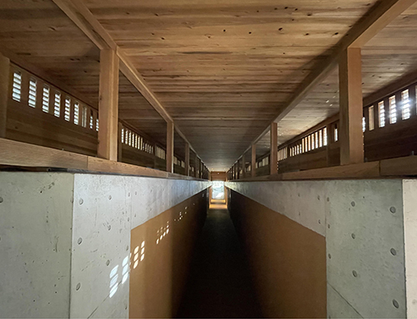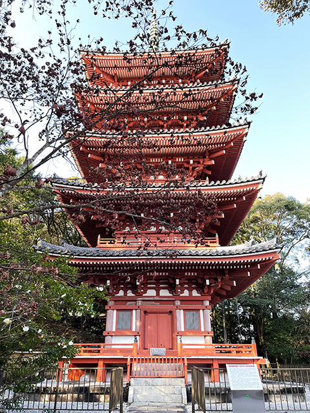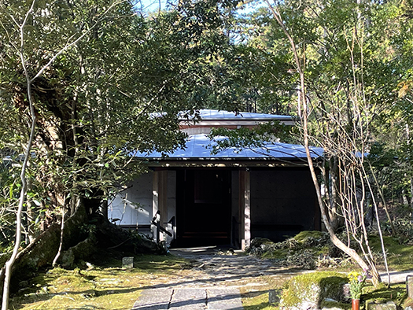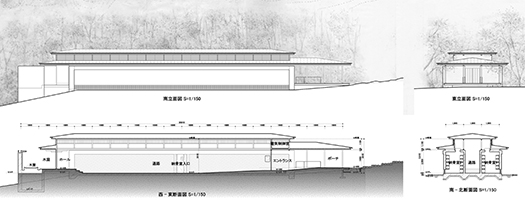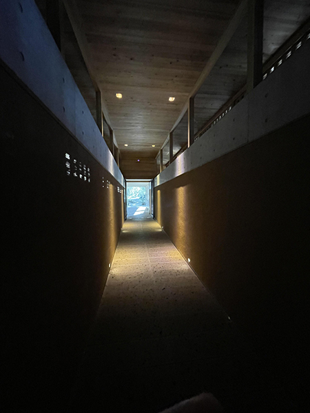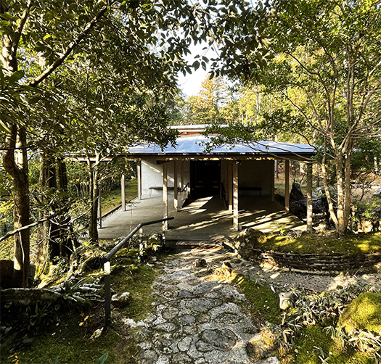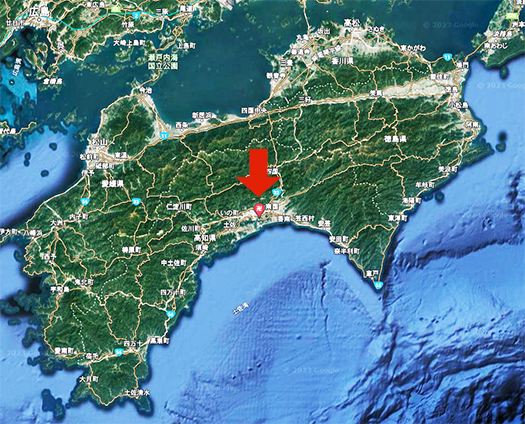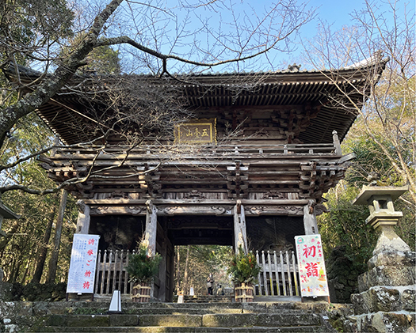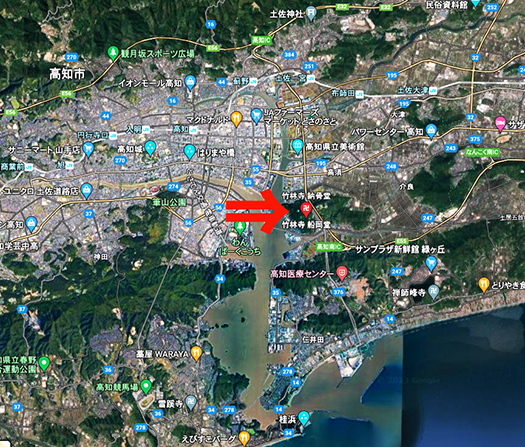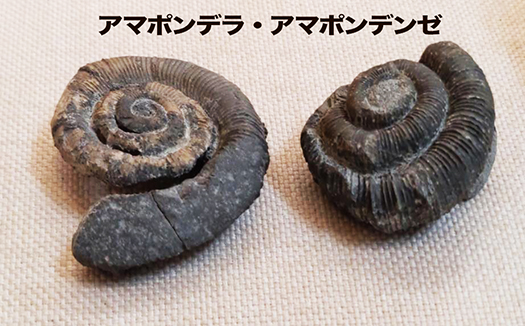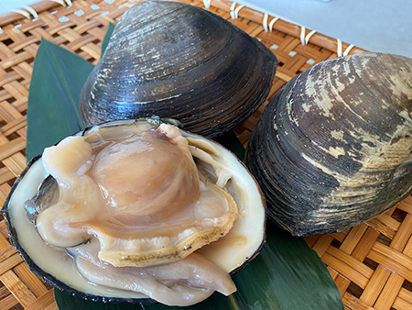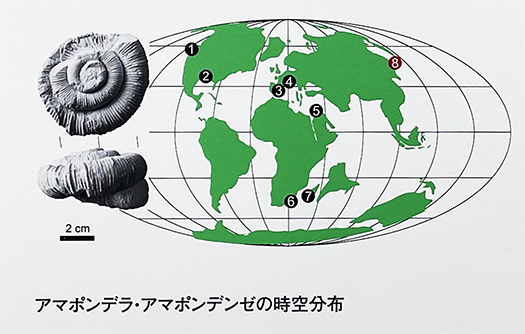
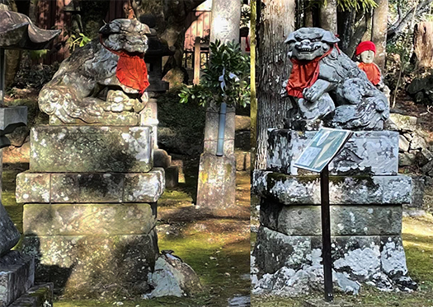
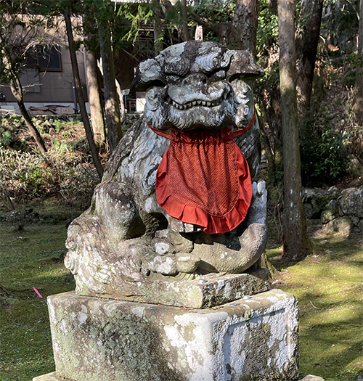
この竹林寺には境内に「日枝神社」があってその門番として、この「親子狛犬」はある。
通常は雌雄・阿吽一対であるところ、これは親子になっている。右の狛犬は親がこどもを守る姿。左の狛犬はこどもを戒める姿。子を守る慈しみと、しっかりきびしく育てる様が表現されている。
獅子はこどもを千尋の谷に突き落とし、それを這い上がってきたものだけを育てるといわれるけれど、そういった優しさときびしさの両面を表している。
そういう説明書きに沿って見ていたけれど、首に掛かった赤い布に隠れて、こども狛犬の様子がよくわからなかった。上の写真では辛うじてこどもの狛犬がわかる。
スフィンクスは狛犬の原初ではないかと言われているけれど、たぶんいま世界で存続してきているのは日本の宗教施設だけということになるのだろう。神域に対してそれを守護する存在という概念は、人類に普遍的にあったのだろうけれど、いまの日本が特殊に受容している。島国だから文化のガラパゴスになりやすいことを表しているのかも知れない。このことは良い面もあるけれど悪い面もあるだろう。

ほかにも竹林寺には「子安地蔵」も置かれているので、寺院全体として子育てを応援しようとする姿勢を表現していると思える。昨日、岸田首相の会見があって国策として子育て支援、人口減少対策を発表していたけれど、この「親子狛犬」はそんなシンボルにもなり得る。長い人類史の中で子育ては最重要な課題であったことは疑いがない。
一方で土佐高知といえば「はりまや橋」の歌で「坊さんかんざし、買うを見た」。この坊さんは竹林寺の学僧だったと言われる。かれが寺で行われていた信心学習機会に参加していた信者女性に恋をしたが、彼女をめぐって僧侶2名が微妙な三角関係に陥ってしまった。移ろいゆく彼女の歓心を得たい一心で、繁華街のはりまや橋で、かんざしを購入してプレゼントしたのだという。
ところが彼女はもう一方の年上の教師役の僧侶に強く惹かれ、この求愛を振り切って駆け落ちした。なんとか土佐の国境を越えようとしたが捕縛され公衆に「面さらし」されて僧侶は土佐から国外追放された。仲を裂かれた女性も高知からは追放されたが、土佐国内の鄙で子だからにも恵まれ人生をまっとうしたのだという。その僧侶も伊予国で寺子屋の教師として生き長らえて妻帯もしたと言われる。
親子狛犬の像からは親子愛と男女愛という人間の根源が強く絡まり合う。
English version⬇
A pair of guardian dogs symbolizing child-rearing in Tosa, Tropical Japan.
A pair of guardian dogs symbolizing child-rearing. They are the incarnation of love and education. On the other hand, there is the tragic love story of “Bossan Kanzashi” on Harimaya Bridge. It is truly the true nature of human beings. The true nature of human beings.
The Chikurin-ji Temple has the Hie Shrine within its precincts, and this “Oyako Komainu” is the gatekeeper of the shrine.
Normally, there is a male and female A-Un pair, but this pair is a parent and child. The right guardian dog on the right is a parent protecting a child. The left guardians are guarding their children. The left guardians on the left are guarding their children, and the right guardians on the right are protecting their children, and the left guardians are strictly nurturing their children.
It is said that the lion pushes the children down into the valley of a thousand questions and raises only those who crawl out of the valley.
I was looking at the lionesses according to the explanation, but the red cloth around their necks obscured the child guardian dogs. In the photo above, you can barely make out the child guardian dogs.
The sphinx is said to be the original guardian dog, but it is probably the only religious site in Japan that has survived in the world today. The concept of a guardian deity for a Shinto shrine may have existed universally among humans, but Japan is the only country in the world that has accepted it. This may be an indication of the fact that Japan is an island nation, which tends to be a cultural Galapagos. This may be a good thing in some respects, but it may also be a bad thing.
The Chikurin-ji temple also has a “Ko-yasu Jizo” (a guardian deity of children), which seems to express the temple’s overall attitude of support for child-rearing. Yesterday, Prime Minister Kishida held a press conference in which he announced a national policy of supporting child-rearing and countermeasures against population decline, and this “parent-child guardian dog” could be a symbol of such support. There is no doubt that child-rearing has been the most important issue in the long history of mankind.
On the other hand, speaking of Tosa-Kochi, it is said that the monk who sang “Harimaya-bashi” in the song “Harimaya-bashi” (Harimaya Bridge) was a Buddhist monk at Chikurin-ji Temple. He fell in love with a female believer who was participating in a religious study program held at the temple, and two monks fell into a delicate love triangle over her. In a single-minded effort to win her shifting affections, they bought her a kanzashi (hairpin) and gave it to her as a gift at Harimayabashi in downtown Tokyo.
However, she was strongly attracted to the other, an older Buddhist monk who served as her teacher, and she eloped with him, shrugging off his courtship. She managed to cross the border into Tosa, but was captured and publicly “humiliated,” and the monk was deported from Tosa. The woman with whom he had a falling out was also expelled from Kochi, but she lived out her life in the countryside of Tosa. The monk is said to have survived as a teacher at a temple in Iyo Province and even married.
The two statues of the father-and-child guardian dogs strongly suggest the human roots of love between father and son and between man and woman.
Posted on 3月 18th, 2023 by 三木 奎吾
Filed under: 日本社会・文化研究 | No Comments »



