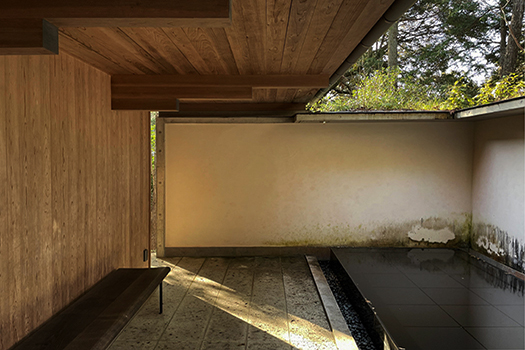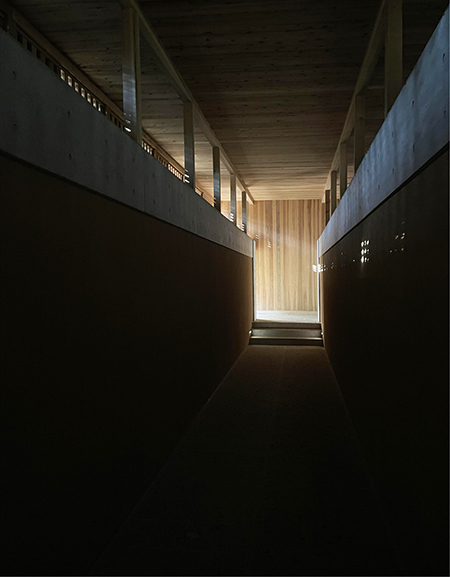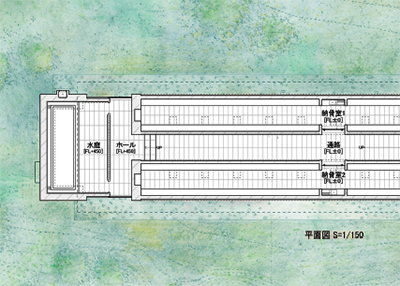

建築家・堀部安嗣氏の代表作品、2016年日本建築学会賞作品賞の竹林寺納骨堂を参観してのルポ、第4回であります。
前章まででいわゆる作家的自己主張とは違う「環境調和型」の志向での設計が意図されていると記述してきた。しかしその趣旨と見事に合致しながら、同時に「この手で来たのか」と驚かされた。それが生と死をつなぐ道を通り抜けた納骨堂の掉尾の空間に印象的に配置された「水室」と名付けられた空間であり、その主装置として据えられていた「水盤」。
わたしは納骨堂建築の一般的デザイン作法を知らない。わが三木家の場合は北海道に広島県福山市近郊から移住してこの地でなくなった祖父母と両親の世代から札幌の公営墓地に墓を建てている。墓を建てるまでは菩提寺の納骨堂に納められていて、幼少期まではそこに墓参していたけれど、それは菩提寺の本堂内に収納されていた。建築として別個の納骨堂というものの詳細は知らない。自分が見知っている範囲の事例を考えれば、一般的デザインの仕様設定条件として「水盤」は存在しないだろうと思う。
なので、この配置計画は竹林寺納骨堂の建築家・堀部氏によるオリジナルと考えられ、その建築計画の核心なのではないかと思われた。


「静的な土と静謐だけれど動的な水を対比させている。納骨室で死者と向き合うだけでなく、強い生命力も感じられる空間を目指した」とされる。堀部氏のHPの紹介には以下のような説明。
「塀の高さは水面より約2m。壁上部にはプランターが設けられており、五台山に自生する数種の植物が植えられている。壁は土佐漆喰鏡面仕上げ。水盤は黒御影石を使用。水盤には常時水が流れ、その水音は通路空間にまで響き渡る。四周からオーバーフローした水は直下のビット内に設けられたタンクとポンプで循環させている。」
昨日「納骨堂の中で読書しているひとがいた」ことを書いたけれど、具体的にどの場所でとまでの記載は原文にもなかった。詳細取材までの及ばないブログとしては、想像するしかない。わたしとしてはどう考えても読書していた人は、この水盤の前に置かれた簡素なベンチにいたのではないかと思う。
水があり空があって、この場所で採取された土壁があり、この地の緑が空間を縁取っているこの場所は、まさに内省的な場であり、自分の近縁者が眠っている納骨堂空間に浸り、抱かれるのにふさわしい。
ここに水盤を配置した建築構想の意図に、おだやかで環境調和的だけれど端的な作家性・主張性が表現されているようにも思われた。
English version⬇
The “water basin” is placed at the architectural climax of the Chikurin-ji Ossuary.
The water basin is an introspective device that maximizes depth. The water basin harmonizes with the sky, the surrounding nature, and the clay-painted walls of the site to create the harmony of the sound of water. The water basin is a device for reflection.
This is the fourth installment of our report on our visit to architect Yasutsugu Horibe’s representative work, the Chikurinji Ossuary, which won the 2016 AIJ Prize for Best Work.
In the previous chapters, we have described that the design was intended to have an “environmental harmony” orientation, which is different from the so-called artist’s self-assertion. However, while it was in perfect accord with that purpose, at the same time, I was surprised to see that it came in this way. The latter part of the ossuary, through which the path connecting life and death passes, is impressively located in a space named “water room,” and the “water basin” was installed as the main device.
I am not familiar with the general design style of ossuary architecture. In the case of the Miki family, the grandparents who moved to Hokkaido from the suburbs of Fukuyama City, Hiroshima Prefecture, and their parents who passed away in this area, built their graves in the public cemetery in Sapporo. Until the cemetery was built, the graves were kept in the ossuary of the family temple, which was housed in the main hall of the temple, although I used to visit the graves there until I was a child. I do not know the details of the separate ossuary as an architectural structure. Considering the examples I am familiar with, I do not think that a “water basin” would exist as a general design specification condition.
Therefore, this layout plan is considered to be original by Mr. Horibe, the architect of Chikurin-ji Ossuary, and it seems to be the core of his architectural plan.
The static earth contrasts with the tranquil but dynamic water. I aimed to create a space where people can not only face the dead in the ossuary, but also feel a strong life force”. The introduction on Horibe’s website explains as follows
The wall is about 2 m high above the water, and planters are placed on top of the wall, in which several species of plants native to Mt. The walls are Tosa plaster with a mirror finish. The water basin is made of black granite. Water is constantly flowing in the basin, and the sound of the water echoes through the passage space. Water overflowing from the four perimeters is circulated by a tank and pump located in the bit directly below.”
Yesterday I wrote that “there was a person reading in the ossuary,” but there was no specific location mentioned in the original text. As a blog that does not go into details, I can only imagine. I think that the person who was reading must have been on a simple bench placed in front of the water basin.
With water, sky, clay walls collected at this site, and greenery surrounding the space, this place is truly a place for introspection, a place to be immersed in and embraced by the ossuary space where one’s relatives are laid to rest.
The placement of the water basin in this space seems to express a gentle, environmentally harmonious, yet straightforward artist and assertiveness in the architectural concept.
Posted on 3月 13th, 2023 by 三木 奎吾
Filed under: 日本社会・文化研究







コメントを投稿
「※誹謗中傷や、悪意のある書き込み、営利目的などのコメントを防ぐために、投稿された全てのコメントは一時的に保留されますのでご了承ください。」
You must be logged in to post a comment.