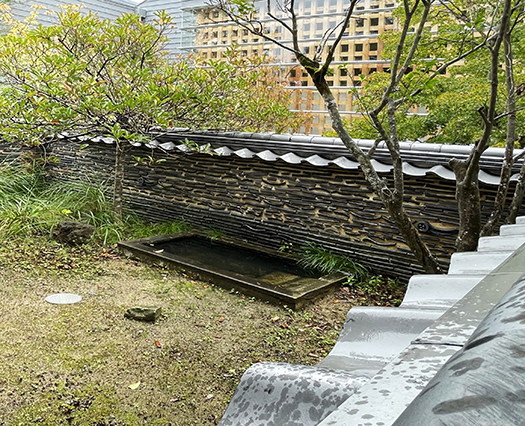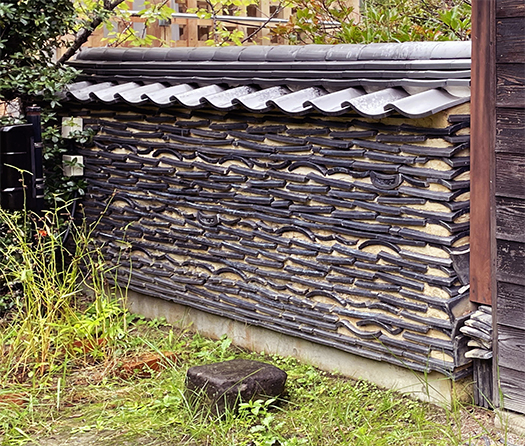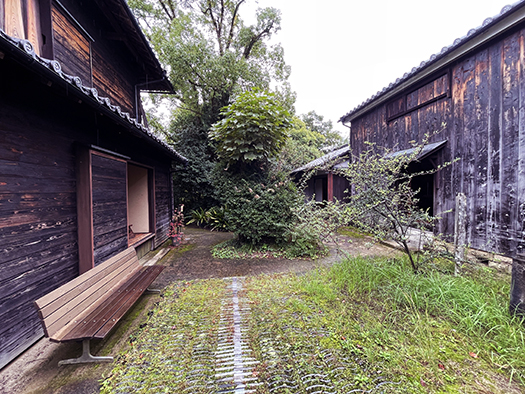


本州地区の古建築、古民家などを見ているとときどきお目に掛かるのが、写真のような瓦入りの土塀。初めて見たのは熱田神宮に織田信長が桶狭間合戦の勝利祈願をして、それがみごとに成就したのでお礼として奉納したとされる「信長塀」。なんでも「日本三大塀」として有名なんだそうで、あとのふたつは三十三間堂(正式には蓮華王院)の境内南端にある。桃山時代に豊臣秀吉が南大門と築地塀(太閤塀)を造営・寄進した「太閤塀」と、兵庫県の西宮神社にあり、室町時代に造られたとされている。境内の東から南側までめぐる 247m の土塀、東に表大門と潜門、南大門が付いている「大練塀」とのこと。
その3つのなかで信長塀だけはこの瓦土塀。土と石灰を油で練り固め、瓦を積み重ねて建造された優雅さを感じさせると同時に力感にあふれている。瓦は屋根材としてその重厚感と防火性によって高級な素材として日本文化で独特な位置を占めているけれど、それもやがては廃材となる。その廃材を再利用して作られるのが瓦土塀。土と瓦の配置バランスなどが主要なデザイン要素となるのでしょうが、この南方熊楠邸では、非常にたくさんの瓦が密度高く重層されている。
この田辺の安東家城下でも枢要な位置に置かれた武家の南方家として、江戸期以来の屋根材として使われたモノの再利用であろうと推測されます。江戸期の「家格表現」のひとつとしてこういったデザインが採用されたようにも思える。その積み方デザインにまで施主として希望を出したかどうか、ですが、経年変化している木の壁とのバランスが非常に呼応していて、好ましい。
1番上の写真は主屋母屋の座敷から正面に見える土塀で、主役としての植生たちとの対比があざやか。背景としての重厚感が強く印象される。2枚目の写真は側壁で木壁との調和ぶりが伝わってくる。
3枚目の写真は無塗装での木壁がこの南紀の地でどのように経年変化していくか、を実証する画像。屋根の庇の出の深さとこの木壁の張り方に相関的関係があるのかどうか、そこらへんは取材できていません。
たぶん108年間の紀伊半島西側での時間経過、気候状況との対話が表出している。木壁は左の母屋と右の蔵・書庫とで横張りと縦張りと仕分けされている。このことは蔵が出入り口以外には「開口部」を持たないのに対して居住用途建築で、開口部を大きく持っている建物とで、張り方を変えているのかも知れないと感じていた。北海道住宅では、横張りの変形であるドイツ式の下見板張りが優勢になっていったのですが、多雨気候の仕様が求められただろうに、日本建築では規則的な横張り一択だったのはなぜか、など妄想が膨らんでおりました。
English version⬇
[Design texture of tile clay wall and wooden wall, Kumagusu Minakata’s residence-6
A dialogue with the creator and owner of the 108-year-old building about the exterior design. The tile-laminated clay wall expresses the family character, and the wooden wall is a silent testimony of the climate and climate. ・・・・・・・.
When you see old buildings and houses in the Honshu area, you sometimes come across clay walls with tiles like the one in the photo. The first time I saw such a wall was at Atsuta Shrine, where Nobunaga Oda prayed for victory in the Battle of Okehazama, and it is said that he dedicated the “Nobunaga Fence” as a thank-you for the successful completion of his prayer. The other two are located at the southern end of the precincts of Sanjusangendo (officially called Rengeoin Temple). The “Taiko-Fence” was built and donated by Toyotomi Hideyoshi in the Momoyama period (1573-1600), and the “Taiko-Fence” is located at Nishinomiya Shrine in Hyogo Prefecture and is said to have been built in the Muromachi period (1333-1573). It is a 247-meter earthen wall that runs from the east to the south of the shrine grounds, and the “Dairi Fence” with Omodaimon, Sukimon, and Minamidaimon attached to the east.
Of the three, only the Nobunaga Wall is this tiled earthen wall. It was built by kneading clay and lime with oil and piling up tiles, giving it a sense of elegance and power at the same time. Tiles occupy a unique position in Japanese culture as a high-end roofing material due to their massiveness and fire resistance, but they will eventually become waste material. Tile clay walls are made by reusing this waste material. The balance between the soil and the tiles may be a major design element, but in this Minakata Kumagusu residence, an extremely large number of tiles are densely layered.
It is assumed that these tiles are reused from the roofing materials used since the Edo period, as the Minakata family was a warrior family placed in a pivotal position in the Ando family castle in Tanabe. It seems that this kind of design was adopted as one of the “expression of family status” during the Edo period. I am not sure if the owner expressed his wishes in the design of the piling, but the balance with the aged wooden walls is very pleasing.
The top photo shows the earthen wall in front of the main house, which can be seen from the main room of the main building, and it contrasts vividly with the vegetation that plays the main role. The second photo shows the side wall, which shows the harmony of the wooden wall.
The third photo demonstrates how the unpainted wooden walls will change over time in this Nanki region. I have not been able to cover whether there is a correlation between the depth of the roof’s eaves and the way the wooden walls were put up.
It is perhaps an expression of a dialogue with the passage of time and climatic conditions on the west side of the Kii Peninsula over a period of 108 years. The wooden walls are divided into horizontal and vertical sections between the main building on the left and the storehouse/stacks on the right. I felt that this may be due to the fact that the storehouse has no “openings” other than the doorway, while the residential-use building has a large opening, and thus the method of lining may have been changed. I was delusional as to why the German-style clapboard cladding, a variant of horizontal cladding, became predominant in Hokkaido houses, while the regular horizontal cladding was the only choice in Japanese architecture as a specification for the high-rainfall climate.







コメントを投稿
「※誹謗中傷や、悪意のある書き込み、営利目的などのコメントを防ぐために、投稿された全てのコメントは一時的に保留されますのでご了承ください。」
You must be logged in to post a comment.