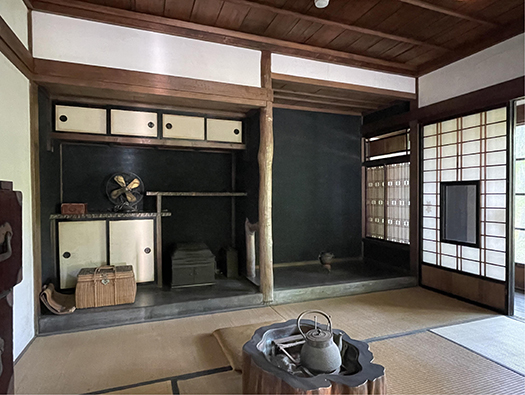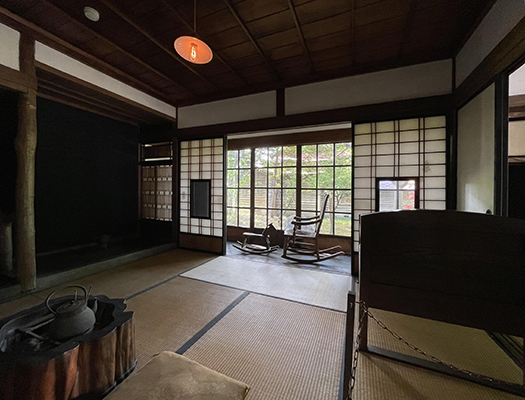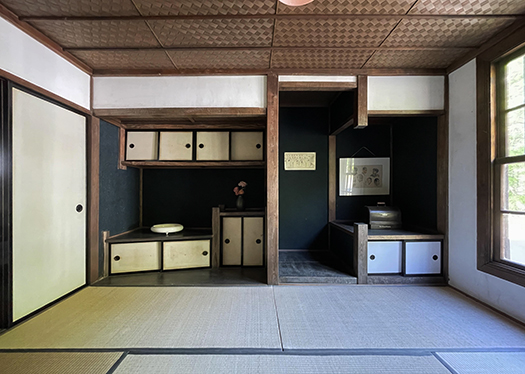


わたしはいま、昔人の住んでいた住宅を探訪してそのデザインを感じ取るようなツアーをしています。そういう一環で必要があって、北大出身で同校で英語教師も務め新婚生活を送っていた作家・有島武郎が住んでいた家を撮影取材した。この家はその当時札幌市豊平区に建っていたもので、いまは北海道開拓の村という「古民家園」に移築された高級賃貸住宅。
ということなので当時の「大学教授」が選択した家族同居用の賃貸住宅という性格の家になる。一般的に考えれば、明治末期の賃貸住宅建築の価値感から「社会的名士」にふさわしいと考えられた住宅。
賃貸住宅という性格からその当時の社会の価値感が、わかりやすく表現されたことは間違いがない。当時の人びとの価値感、生き様が色濃く反映していると考えられる。
そのなかでこの写真の3枚は、この賃貸住宅の「主要居室」の様子。
いかにも象徴的に、縁側付き・床の間付きの住宅で、なんと床の間は隣接する和室にもダブルで設けられている様子がわかる。不動産物件としては、重厚な先祖崇拝装置を造作することで、高級物件としての納得感を演出しようと考えたものかもしれない。
床の間空間というものは、社会の中でその家の主の「格式」を表現したものといえる。それにプラスしてさらに縁側が装置されているのは、いかにも「内地」的な日本人的「家=格式」意識を表現した内装だったのだろう。一応、寒冷対応としては縁側の外縁に硝子入りの引き戸が装置されて、外部とは一応の「境界」を作っている。
いかにも「風流に庭を堪能するには残念だけれど、寒さに配慮して高価な硝子入りの建具で仕切っています」みたいな、不動産屋の口上が聞こえてくるような気がする。
親が勧めた、家格にふさわしいと考えられた女性と結婚したての大学教員の有島武郎は、いろいろ見て回っただろう賃貸住宅からこの家を選択した。その後3年ほど経過して、より職場に近い札幌市北区に新築住宅を建てるまでの期間を過ごしている。
この家について有島武郎がどのような選択基準で選んだのかはわからないし、満足したか、不満であったかは調査できていない。
この当時の日本人意識の中で家というのは、生活空間というよりもいわば「格式」最重視して、その「風習」に近い価値感が選択基準の枢要を占めていたことが伝わってくる。来客などがあったとき、その家の「家格」を明瞭に伝える装置としての住宅建築の役割が色濃く存在したことがわかる。
そういうなかで一部に「洋風」造という風情がプラスされると、その当主の思想性においてより「開明的」というように受け取られていたと推定できる。
こういう住宅文化から、やがて「住宅性能」という寒冷地で求められる本質的な格闘が始まられていくことになる。わたしたち社会の「出自」を端的に教えられる気がする。
English version⬇
110 years ago, Takeo Arishima rented a “house = prestigious” residence.
Housing equipment and specifications that expressed the social values of the time as rental housing. The departure to highly insulated and airtight housing was a value shift from prestige to an emphasis on living. ・・・・.
I am currently on a tour to explore houses where people lived in the past and get a sense of their design. As part of this tour, I had to photograph the house where the writer Takeo Arishima, who was a graduate of Hokkaido University, an English teacher at the same school, and a newlywed, used to live. The house was located in Toyohira-ku, Sapporo at the time, and is now a luxury rental house that has been moved to an old private house garden called “Hokkaido Kaitakunomura” (Hokkaido Development Village).
The house was built in Toyohira-ku, Sapporo at that time, and was moved to the “Old Private House Garden” in the Hokkaido Kaitakushi Mura (Hokkaido Development Village), which is now a high-class rental house. Generally speaking, this house is a reflection of a house that was considered suitable for a “social celebrity” according to the sense of value of rental housing architectural design at the end of the Meiji period.
There is no doubt that the character of the rental housing expressed the social values of the time in an easy-to-understand manner. It is thought that the sense of value and way of life of the people of that time are strongly reflected in the photos.
Among them, these three photographs show the “main living room” of this rental house.
Symbolically, the house has a porch and an alcove, and the alcove is doubled in the adjacent Japanese-style room. As a real estate property, it may have been thought to create a sense of conviction as a luxury property by building a massive ancestor worship device.
The tokonoma space is an expression of the “prestige” of the master of the house in society. The addition of the veranda to the tokonoma space may have been an expression of the Japanese sense of “house = prestige” that is typical of the “inner-city” interior. To cope with the cold, a sliding glass door was installed on the outer edge of the porch to create a “boundary” with the outside.
It was as if I could hear the real estate agent saying, “It’s too bad you can’t enjoy the garden in style, but we’re using expensive glass fittings to separate the two in consideration of the cold weather.
Takeo Arishima, a university faculty member who had just married a woman whom his parents recommended as being suitable for the family, chose this house from the various rental houses he must have looked around. He spent the next three years or so before building a new house in Kita-ku, Sapporo, closer to his workplace.
We do not know what selection criteria Takehiro Arishima used for this house, and we have not been able to investigate whether he was satisfied or dissatisfied with it.
It is clear that the Japanese people of the time placed more importance on the “prestige” of the house than on its living space, and that a sense of value similar to that of “custom” was a key factor in their selection criteria. The role of residential architecture as a device for clearly communicating the “family status” of the house when guests arrived is evident.
When a “Western-style” style was added to the house, it is assumed that it was perceived as more “open-minded” in terms of the ideology of the head of the family.
From this type of housing culture, the essential struggle for “housing performance,” which is required in cold regions, began. I feel that this is a simple reminder of the “origins” of our society.
Posted on 7月 7th, 2024 by 三木 奎吾
Filed under: 住宅マーケティング







コメントを投稿
「※誹謗中傷や、悪意のある書き込み、営利目的などのコメントを防ぐために、投稿された全てのコメントは一時的に保留されますのでご了承ください。」
You must be logged in to post a comment.