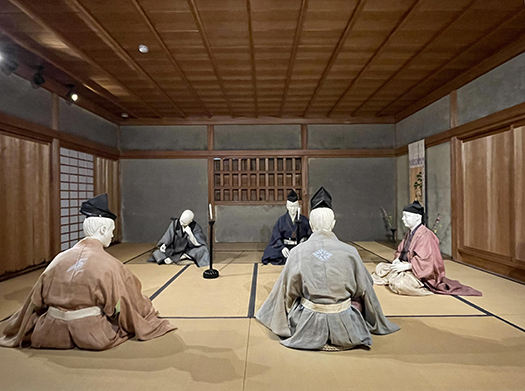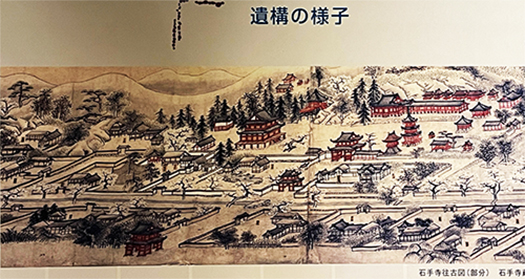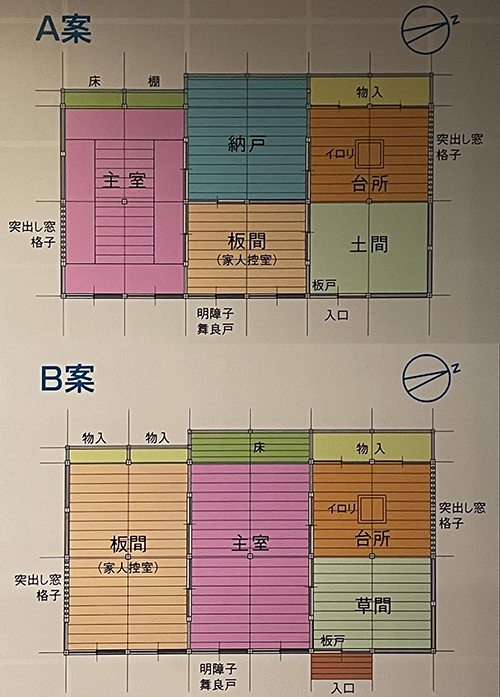


きのうの続編であります。伊予という地域は古来から日本の支配構造の中でも重要な地域とされてきた。律令制の地域区分でも、たとえば源平合戦期には源氏勢力の分断を狙った朝廷側は、最大の軍事功労者・義経に恩賞地として伊予を与えている。それまでの朝廷による武家コントロール法としては武家独自の恩賞システムの独走を許さず、いわば「楔を打ち込む」政治的意味合いがあったのでしょう。
源氏軍という軍事独裁権力確立を目指していた頼朝としては、承服しがたかった。義経という頼朝として正式に「弟」と認めた一種の貴種に対して朝廷側として恩賞を与えることで「ゆさぶり」を掛けた。
そういう虚々実々の駆け引きの道具として「伊予」の支配権はシンボル的な材料とされたワケだ。古代以来の朝廷の政権運営の中で、ひとつの大きな手駒だった事実。
で、ながく地域有力豪族であった伊予河野家は、政戦の根拠地として道後温泉にほど近いこの地に築城したということになる。わたしたち夫婦も道後温泉のホテルに宿泊後、翌朝、こちらにレンタカーで松山市内中心部方向へと向かった次第です。クルマではほんの5分ほど。
昨日記載したとおり、河野家は源平合戦期、屋島合戦で源氏方・義経に参陣してその平家追討で大いに功を立てた。その後鎌倉期には伊予国内で支配的な地位を占め続けた。
湯築城発掘調査は合計で25万点にも上る土器類などが出土して、その繁栄ぶりが裏付けられているということですが、上に載せたのは「上級武家住宅」の復元と調査に基づく資料類。
上の内部模型は武家達の談合の場面復元。そして城下の石手寺に遺されていた湯築城の城内絵図。そして発掘された礎石などからの「間取り図」論考の過程。
現代の建築寸法基準からは一回り大きめの寸法で建てられた様子が伝わっている。上の間取り図では、北側を囲炉裏や台所・土間などの「生活空間」とした考え方。中央部に板の間・納戸を配置して、左側を最重要な「接客空間」としている。復元模型のジオラマ通りの空間。
一方下の間取り図想定では、礎石の配置から中央部を最重要の接客「主室」としたもの。左側の空間は客人の家来や主人の家人などが控えている部屋と考えている。台所隣接の「草間」というのは土間と同様の機能だけれど、土の上に根太を敷き、その上に板を張った空間。
目視的には6間×4.5間といった面積空間のように想像できる。約27坪ほどと考えられるけれど、先述したように寸法自体がやや「大ぶり」なので、30坪程度の平面面積が想像されます。武家住宅は農家住宅のように「生産手段」とは無縁な建築なのでより現代住宅と性質は似ているかも知れない。
巨視的な背景情勢把握とあわせてこういった建築的把握が並行してくると、この時代の実相がよりわかりやすく、身近なものとして認識されてくる。日本中世の社会構造もみえてくる。
English version⬇
Medieval Samurai Houses in Iyo Matsuyama “Yuzuki Castle”-2
The reality of the Kono family, which consolidated the ruling system in Iyo after the Kamakura period. The reconstruction of “society” based on illustrations and foundation stone layouts. The diorama’s floor plan prioritizes “hospitality”. The diorama’s floor plan prioritizes “hospitality”.
This is a sequel to yesterday’s article. The region of Iyo has been considered an important region in the Japanese ruling structure since ancient times. Even in the regional divisions of the Ritsuryo system, for example, during the Genpei wars, the Imperial Court, aiming to divide the power of the Minamoto clan, awarded Iyo to Yoshitsune, the man who had made the greatest military achievements, as a place of beneficence. As the Imperial Court’s method of controlling the warrior clans up to that time, it must have had a political meaning of “driving a wedge,” so to speak, by not allowing the warrior clans’ own system of bounties to run alone.
Yoritomo, who was aiming to establish a military dictatorship called the Minamoto clan army, was reluctant to accept this. The Imperial Court was trying to “shake” Yoshitsune, who was officially recognized as a “younger brother” by Yoritomo, by giving him a bounty.
The dominion over Iyo was used as a symbolic tool in such a game of deceit and deception. It is a fact that Iyo was one of the major pawns in the Imperial Court’s administration of the country since ancient times.
The Iyo-Kono family, a powerful local clan for a long time, built a castle here, close to Dogo Hot Springs, as a base for their political battles. The next morning, after staying at a hotel in Dogo Onsen, my wife and I drove to the center of Matsuyama City in a rented car. It was only a five-minute drive.
As I mentioned yesterday, the Kono family participated in the Battle of Yashima against the Minamoto clan’s Yoshitsune during the Genpei wars, and were very successful in their pursuit of the Heike clan. The Kono family continued to occupy a dominant position in Iyo during the Kamakura period (1185-1333).
The Yuzuki Castle excavations have unearthed a total of 250,000 pieces of pottery and other artifacts that attest to the prosperity of the castle, and the above is a reconstruction of a “senior samurai residence” and materials based on the research.
The model of the interior above is a reconstruction of a scene of a discussion among warriors. The model of the interior above is a reconstruction of a meeting between warriors. And the process of “floor plan” study based on excavated foundation stones and other materials.
The floor plan shows that the building was built with dimensions that were one size larger than the modern building dimension standards. In the floor plan above, the north side is considered as “living space” with a sunken hearth, kitchen, and earthen floor. The left side is the most important “serving space” with an itanoma and a closet in the center. The space as shown in the diorama of the restored model.
On the other hand, in the floor plan shown below, the center of the room is the most important “main room” for guests, based on the layout of the foundation stones. The space on the left is assumed to be the room where the guests’ retainers and the master’s household members are kept in reserve. The “Kusama” adjacent to the kitchen functions in the same way as an earthen floor, but it is a space where joists are laid on top of the earth and boards are placed on top of the joists.
Visually, it appears to be a space of about 6 ken x 4.5 ken. The floor area is thought to be about 27 tsubo, but as mentioned earlier, the dimensions themselves are somewhat “large,” so a floor area of about 30 tsubo can be imagined. The samurai residences may be more similar in nature to modern residences, as they are not related to the “means of production” like farm residences.
When we can understand the background situation from a macroscopic perspective, we can more easily understand the reality of this period and recognize it as something close at hand. The social structure of medieval Japan also comes into view.
Posted on 3月 28th, 2024 by 三木 奎吾
Filed under: 歴史探訪







コメントを投稿
「※誹謗中傷や、悪意のある書き込み、営利目的などのコメントを防ぐために、投稿された全てのコメントは一時的に保留されますのでご了承ください。」
You must be logged in to post a comment.