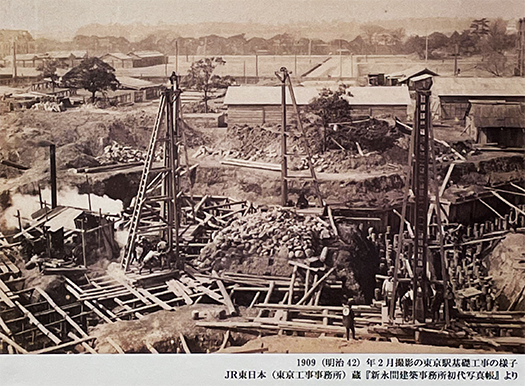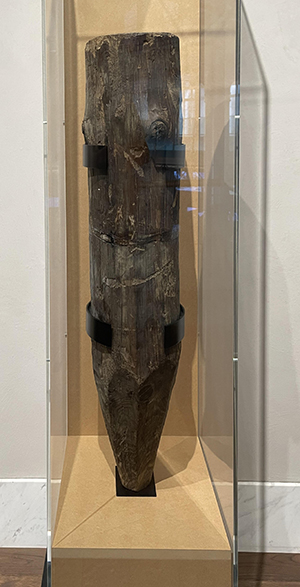
さて本日は10月2日。弊社とわたし自身についてお知らせがあるのですが、本日付で仕事関係のみなさまに正式に封書でのお知らせが届きますので、ブログ上での報告は明日にいたします。なにとぞご了承ください。
そういうことから先週末に東京出張していたのですが、象徴っぽく本日ブログは東京駅駅舎について。
東京駅には1988年開設の「東京ステーションギャラリー」という美術館があります。皇居に向かって右側の煉瓦塔状建築内部に作られています。出張の起点・終点になりやすい東京駅なのでこういった美術館は格好の時間調整になっております。
また、わが家も煉瓦を使っているので、この東京駅のノスタルジーを大切にする姿勢には共感を感じています。展示の途中で煉瓦階段室を経由する動線になっているのですが、美術展示と共にこの階段室に滞留している時間が数寄であります。明治の創建時のときの工事の工夫などがわかって、興味深い。
建築は人びとの記憶に強く働きかける営為。その痕跡は味わい深く空気を伝えている。
上の写真は〜東京駅創建時の杭基礎「松丸太」〜と名付けられた説明パネルの写真。その「松丸太」実物はこちらの写真です。

「松丸太」という呼称は1914年の東京駅創建後にまとめられた工事記録「東京停車場建築工事報告」によるのだそうです。この記録によれば松丸太は青森大林區署(現在の青森森林管理署)から購入し直径21cm以上、長さは地質に応じて約5.5mから7mが用意され、およそ3.7m掘り下げられた地面に蒸気杭打機によって等間隔に埋めた(総数11,050本)。杭の上にはコンクリート、花岡岩の石材、レンガを積んで建物の基礎としそこに鉄骨の柱が建てられた。
おお、であります。当時は汽車ネットワークはできていたとはいえ、遠く青森から日本の玄関口になる東京駅のそれも「基礎」になる材木丸太が搬送され、土台を支えたということ。いちばん上の写真は、1909年2月に撮影された東京駅基礎工事の様子。ここに1万本を超える大口径松丸太が打ち込まれた。ニョッキと立っているのが「蒸気杭打機」だと推測できます。
そして2007年から2012年にかけて行われた東京駅丸の内駅舎保存・復原工事の主な目的は、駅舎を創建当時の姿に戻すことと建物の「免震化」。地下に免震層をつくるためこれら明治時代の基礎は撤去された。切断して掘り出された松丸太は腐食もなく良好な状態だったそうです。
過去から未来へ、日本の建築のひとつの象徴と感じさせていただきました。
English version⬇
The foundation of Tokyo Station in 1914, supported by Aomori pine timbers.
From the past to the future, Nippon is passed down from generation to generation. The construction history of Tokyo Station, the starting point of human flow. A total of more than 10,000 pine logs with a diameter of more than 21 cm were driven into the foundation piles. …
Today is October 2nd. I have an announcement to make about our company and myself, but I will not post it on this blog until tomorrow, as I will be sending a formal letter to all of my business associates as of today. Please understand.
As such, I was on a business trip to Tokyo last weekend, and symbolically, today’s blog is about the Tokyo Station building.
Tokyo Station is home to the Tokyo Station Gallery, which opened in 1988. It is located inside the brick tower building on the right side facing the Imperial Palace. Since Tokyo Station is often the starting and ending point of business trips, this kind of museum is a great place for me to adjust my time.
Also, as my house is made of bricks, I feel sympathy for the nostalgic attitude of Tokyo Station. The flow line of the exhibition takes visitors through the brick stairwells, and they spend a lot of time in these stairwells along with the art exhibits. It is interesting to learn about the ingenuity of the construction at the time of the building’s founding in the Meiji period.
Architecture is an activity that strongly affects people’s memories. The traces of the work are tasteful and convey the atmosphere of the building.
The photo above is a picture of an explanatory panel named “Matsumaruta,” a pile foundation at the time of Tokyo Station’s construction. The actual “pine log” is shown in this photo.
The name “Matsumaruta” comes from the construction record “Tokyo Station Construction Report” compiled after the construction of Tokyo Station in 1914. According to this record, pine logs were purchased from the Aomori Dairin District Office (present-day Aomori Forest Office), with diameters of 21 cm or more and lengths of approximately 5.5 to 7 m, depending on the geological conditions, and buried at equal intervals by a steam pile driving machine (total of 11,050 piles) in the ground dug approximately 3.7 m below the ground. Concrete, Hanaokaishi stone, and bricks were piled on top of the piles to form the foundation of the building, on which steel columns were erected.
Oh, and then, the train network was built at that time. Even though the train network was already in place at that time, the logs used for the “foundation” of Tokyo Station, the gateway to Japan, were transported from as far away as Aomori to support the foundation. The photo above shows the foundation of Tokyo Station taken in February 1909. More than 10,000 large-diameter pine logs were driven into the ground here. You can guess that the “steam pile-driver” is the one standing gnarled.
The main objectives of the preservation and restoration work of the Tokyo Station Marunouchi Station Building from 2007 to 2012 were to restore the station building to its original appearance and to “seismically isolate” the building. The Meiji-era foundations were removed to create a seismic isolation layer underground. The pine logs that were cut and dug out were in good condition with no corrosion.
From the past to the future, we were made to feel that this is one of the symbols of Japanese architecture.
Posted on 10月 2nd, 2023 by 三木 奎吾
Filed under: 日本社会・文化研究, 歴史探訪







コメントを投稿
「※誹謗中傷や、悪意のある書き込み、営利目的などのコメントを防ぐために、投稿された全てのコメントは一時的に保留されますのでご了承ください。」
You must be logged in to post a comment.