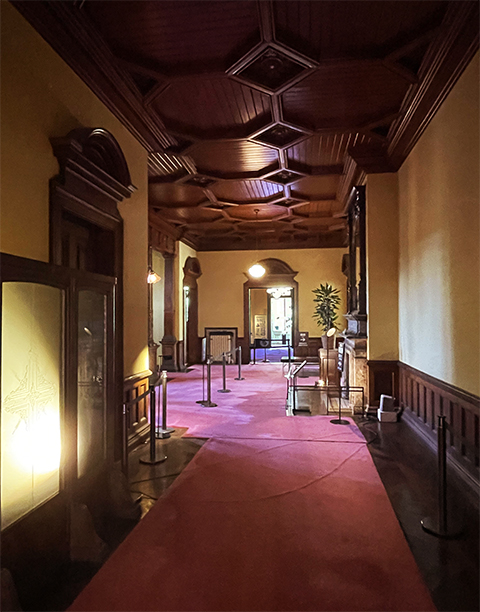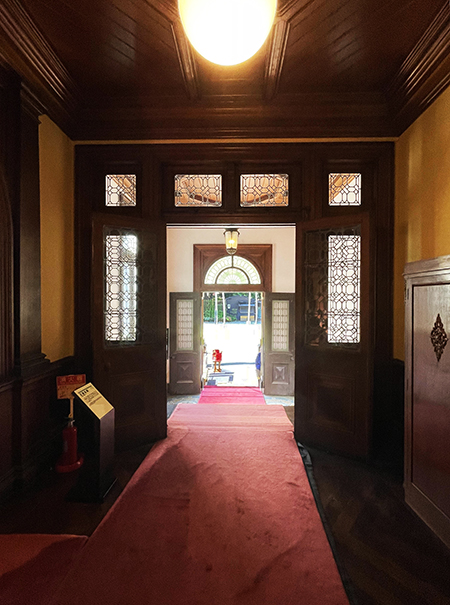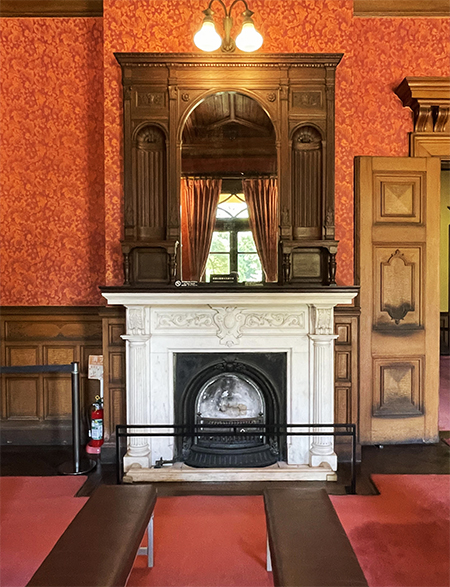

この旧岩崎邸の説明資料にはこの広大な邸宅敷地について以下のような説明記述。
「本庭園敷地は江戸時代には越後高田藩・榊原氏の屋敷であり、その後明治政府に上地され薩摩藩閥などの所有を経た後、1878(明治11)年、三菱の創業者・岩崎弥太郎が買い取った。往時は約16,000坪もの敷地を有していた。」
日本の政治体制がわかりやすく武権の交代であったとも見られる明治維新を経た後、以降、経済的自由競争の時代が始まる中で、政商的側面を大きなテコとして大財閥へと進化した日本資本主義の一財閥に移譲された。権力と経済が分化していった状況が反映される。ついでに言えば、それが現在は公共の歴史的施設として存続していることは、この150年間の日本社会の変容を映し出してもいると思える。
いずれにしても、日本の政治経済の権力の推移がこの広大な敷地空間には凝縮している。
そして建築は明治社会が導入した「文明開化」によって洋館のデザインが導入されていった。一方で、同時期に対露の国防の最前線であった北海道では、殖産移民によって国土支配の実効性を高め国土利用を高度化させる必要性が求められた。そのことを実現させる寒冷地での居住環境獲得のために、用の役に立たない「夏を旨とした」日本建築に代えて、積極的に居住環境性能の優位性の側面に着目して洋風住宅が広く普及していった。
北海道人としてはこの旧岩崎邸は、北海道各地に残る明治の古建築、なかには皇室御用達の建築もあるけれど、そういう建築とのデザイン的共通性を強く感じる。
そうではあるけれど、一方で北海道住宅はその後の進化方向が居住性能に向かったのに対して、同様に、しかも最先端のイギリスの建築家をのちの東大工学部に教授として、いわば国家として迎え入れた首都地域では、北海道の志向性とはやがて乖離していったのはなぜという疑問を持つ。


ジョサイア・コンドルという建築家は、多くの日本人「建築家」を生み出す父性に昇華されていったわけだけれど、北海道が求めたような発展の方向には至らなかった。この時代の世界の住文化、その主流にはやはり「住性能」という位置付けは必ずしも明確ではなかったのでしょう。
ただし、そのように見ているといくつかの萌芽的証拠は感じられる。
上の写真は、この高級住宅の各エリア・部屋ごとに設置されている暖炉の様子。驚くばかりの装飾性がきらびやかだけれど、実用性としての意図は十分に感じられる。この当時(明治中期)の東京上野で、高級洋館建築にはこのような「暖房設備」が各室毎に設置すべきであるという建築家としての明示がある。
さらにその下の写真には、今日の温水パネルに繋がってくるようなふく射暖房装置も置かれていた。このふく射暖房を示す装置が、いつの段階で設置されたか、までは現場では館員の方から確認はできなかったけれど。
English version⬇
Former Iwasaki Residence: From the Warlord Sakakibara to the Meiji Government to the Founding Family of Mitsubishi – Visit to the Former Iwasaki Residence – 3
As a result of the transition from the tyrannical military regime of the Edo period to the capitalist system of free competition, the mansion was transferred to a successful, albeit quite politico-commercial, individual. …
The explanatory material of the former Iwasaki Residence describes the grounds of this vast residence as follows: “The grounds of this garden were the residence of the Sakakibara clan of the Echigo Takata domain during the Edo period.
In 1878, Yataro Iwasaki, the founder of Mitsubishi Corporation, purchased the property. At the time, the estate covered an area of about 16,000 tsubo.”
After the Meiji Restoration, which can be seen as the change of military power in Japan’s political system in plain sight, the company was transferred to one of the zaibatsu of Japanese capitalism, which evolved into a large zaibatsu with the political and commercial aspects as a major lever in the beginning of the era of economic free competition that followed. This reflects the situation in which power and economy were differentiated. Incidentally, the fact that it now survives as a public historical institution also seems to reflect the transformation of Japanese society over the past 150 years.
In any case, the transition of Japanese political and economic power is condensed in this vast site space.
And as for architecture, the “civilization and enlightenment” introduced by the Meiji society led to the introduction of Western-style building designs. At the same time, Hokkaido, which was at the forefront of national defense against Russia during the same period, needed to increase the effectiveness of land control and sophistication of land use through colonization and immigration. To achieve this, Western-style houses were widely used in the cold region, focusing on their superiority in terms of living environment performance, instead of the useless “summer-oriented” Japanese architecture.
As a Hokkaido native, I strongly feel that the design of the former Iwasaki Residence has much in common with other old Meiji-era buildings in various parts of Hokkaido, some of which were built under the Imperial Household Law.
That being said, however, I wonder why the direction of evolution of Hokkaido’s housing was toward residential performance, while that of the capital region, which welcomed a cutting-edge British architect as a professor at the University of Tokyo’s Faculty of Engineering, eventually diverged from Hokkaido’s orientation.
The architect Josiah Conder was sublimated into paternity that produced many Japanese “architects,” but he did not go in the direction of development that Hokkaido sought. The world’s housing culture of this period, and the positioning of “housing performance” in the mainstream of that culture, was still not necessarily clear.
However, looking at it that way, some budding evidence can be sensed.
The photo above shows the fireplaces installed in each area and room of this luxury home. Although the decorative features are surprisingly glittering, one can sense that they were intended to be utilitarian. At this time (mid-Meiji period) in Ueno, Tokyo, the architect clearly stated that such a “heating system” should be installed in each room in a high-class Western-style building.
In the photo below, a radiant heating system similar to today’s hot-water panels was also installed. Although the museum staff was not able to confirm when this radiant heating system was installed at the site, it was not clear when it was installed.
Posted on 9月 5th, 2023 by 三木 奎吾
Filed under: 住宅マーケティング, 日本社会・文化研究







コメントを投稿
「※誹謗中傷や、悪意のある書き込み、営利目的などのコメントを防ぐために、投稿された全てのコメントは一時的に保留されますのでご了承ください。」
You must be logged in to post a comment.