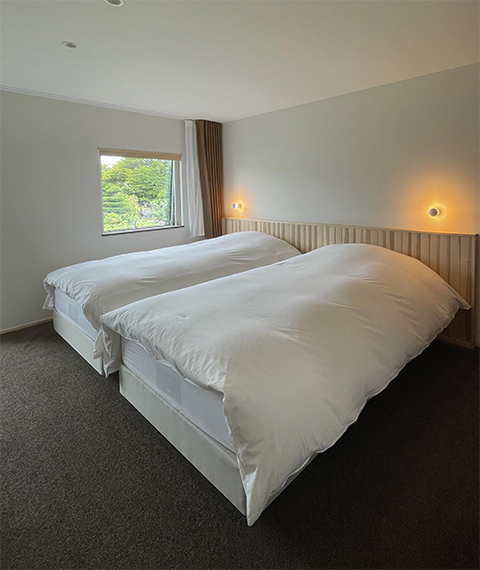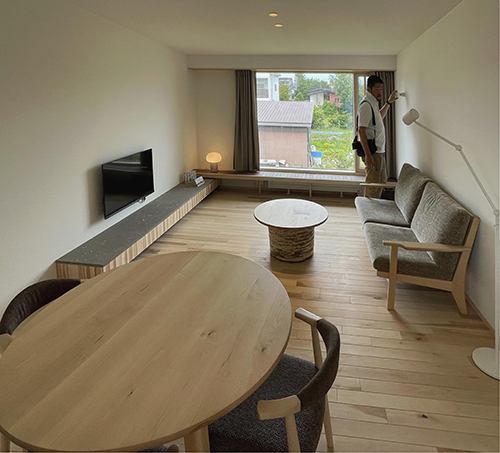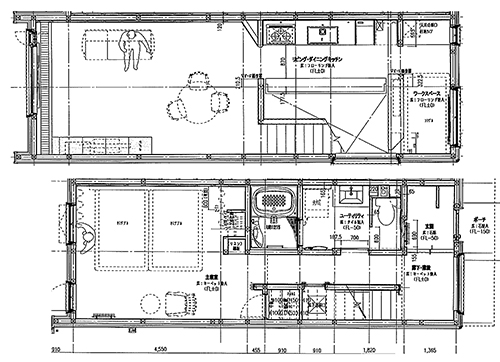


高齢者住宅というのはこれからの住宅の基本になるのではという予感があります。ながく戸建て住宅の基本になる「家族構成」というのは4人核家族が常識化してきていたけれど、今後の日本社会ではそれはむしろ少数派需要になるという予感ですね。
平均世帯人員は1980年に3.22人、1990年に2.99人、2000年には2.67人と減少を続け、推計によれば2020年には2.49人になるものと見込まれている。23%の減少率。要因としては単独世帯や夫婦のみ世帯など小規模世帯の増加が挙げられる。世帯構造では「夫婦と未婚の子のみの世帯」が1474.4万世帯(全世帯の 29.5%)で最も多く、次いで「単独世帯」が1343.4万世帯(26.9%)「夫婦のみの世帯」が1185万世帯(23.7%)となっている。
住宅の「需要要因」で考えるとこういう人口趨勢のなかでマーケティング的にもっとも興味深いのは夫婦のみの世帯というカテゴリーが今後、どういう需要傾向を生み出すかという点。もちろん高齢者の場合、すでに住宅を所有しているケースが多く、そのまま保持し続けてそのまま住み続けるか、家族数減少に合わせコンパクトにする、健康面を考え性能向上リフォームを行うという方向がもっとも考えられる。
4人家族という基本に沿った住宅設計の建物は中古物件として流通させてリフォームを施して若い世代が継承して使用し高齢者は多様な住宅を選択できる方向に向かっていく可能性も考えた方がいい。高齢層は世代間の中でもっとも「可処分資産」の高いゾーンというように見ることができる。
資産と、ふつうは「所得」と当てる部分を変えてみた。日本は生産人口が急激に減少してきているけれど、同時に高齢化、平均寿命の長命化も並行しているので総人口曲線はそう落ちていかない傾向。生き方でもそのまま働いていた方が健康寿命にもいいと考えるひとも増えてきた。
こういう高齢者にとって「住みやすい家」というのはどうあるべきか、社会的にそういうニーズの掘り起こしがあってもおかしくはないと思っています。可能性としては1箇所での定点生活に縛られるよりも2地点居住も非常にニーズがあるに違いない。住宅にはコンパクト化志向は高まりそう。
ふたりだけで過ごす居住空間として、このコンドミニアムでは2×6間の間取りが用意されている。2間3.6mの距離感で同時にふたつの機能性が同居できるのかと注意してみていて、玄関と階段などで過不足がないことに気付いていた。寝室は1階に設定されて十分なゆとりがある。
一方ここではダイニングとリビングが別々になっていたけれど、一体型でまったく問題ないように思える。インテリアとしてはテレビ視聴が最優先提示されているのも疑問だった。それよりもテレビもしくはPCでのインターネット番組視聴を考えたら、夫婦でも別々の端末接続をデフォルトに設定した方が好ましいのではないか。・・・というように従来常識と実際生活の側の乖離が相当に進行する。興味深い。
English version⬇
What is the best living space for two people? 2room x 6room condo – 2]
22% decrease in the number of families in 40 years. Demographic change in Japan. The common sense of family and housing is also diversifying. What is the best place for an elderly couple to live together?
I have a feeling that housing for the elderly will become the basis of housing in the future. The family structure that has long been the basis of detached housing has been the nuclear family of four, but I have a feeling that this will become a minority demand in Japanese society in the future.
The average household size continued to decline from 3.22 in 1980, 2.99 in 1990, and 2.67 in 2000 to 2.49 in 2020, according to estimates, a 23% decrease. One factor is the increase in the number of small households, such as single-person households and married-couple-only households. In terms of household structure, households consisting of only a couple and unmarried children were the most numerous at 14,744,000 (29.5% of all households), followed by single-person households at 13,434,000 (26.9%) and couple-only households at 11,850,000 (23.7%).
In terms of housing “demand factors,” what is most interesting from a marketing perspective is what kind of demand trends will be generated by the married-couple-only household category in the future, given these population trends. The most likely scenario is for the elderly to continue to own their homes, or to downsize their homes to accommodate their shrinking family size, or to remodel to improve health and performance.
It is also possible that buildings designed for a basic family of four will be distributed as used properties and remodeled so that the younger generation can inherit and use them, while the elderly will have a variety of housing options to choose from. The elderly can be viewed as the group with the highest “disposable assets” among the generations.
We have changed the terms “assets” and “income” to “disposable assets. Japan’s working population is declining rapidly, but at the same time the population is aging and the average life expectancy is getting longer, so the total population curve is not falling so fast. More and more people are thinking that it is better for their health and longevity to continue working.
It would not be surprising if there is a social need to find out what a “comfortable house to live in” should be for these elderly people. Potentially, there must be a great need for two-point residences rather than being tied down to living in one fixed location. There is likely to be a growing trend toward compactness in housing.
As a living space for just two people, the condominium offers a 2 x 6 room layout; I was paying attention to see if two functionalities could cohabit simultaneously at a distance of 3.6 meters between the two rooms, and noticed that there was no excess in the entrance and staircase, for example. The bedroom is set on the first floor and has enough space.
On the other hand, the dining room and living room were separated here, but it seems perfectly fine to integrate them. I also wondered why TV viewing was given the highest priority in the interior design. If we consider watching Internet programs on the TV or PC, it would be preferable to set separate terminal connections as the default, even for married couples. In this way, the gap between the conventional wisdom and actual life is considerably widening. Interesting.
Posted on 6月 30th, 2023 by 三木 奎吾
Filed under: 住宅マーケティング







コメントを投稿
「※誹謗中傷や、悪意のある書き込み、営利目的などのコメントを防ぐために、投稿された全てのコメントは一時的に保留されますのでご了承ください。」
You must be logged in to post a comment.