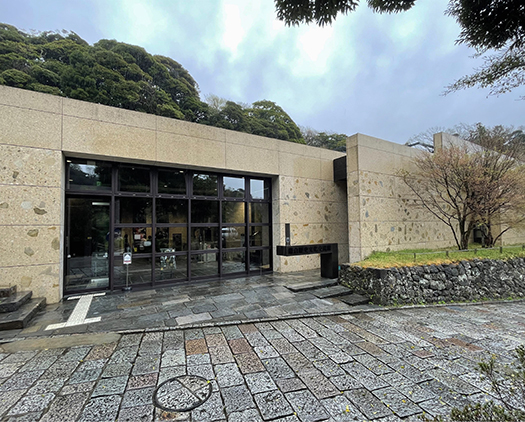
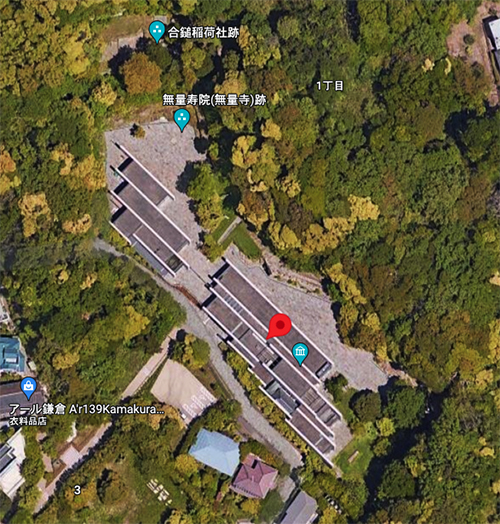
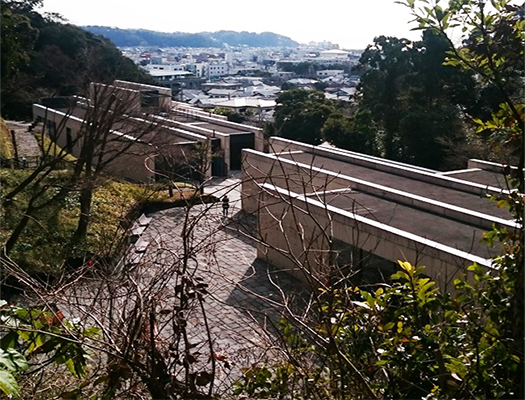
紹介している建物は歴史文化交流館という使用途の建築ですが、外見的な印象としては大きな石材平面が複数、並列しているような建物と見える。自然石ブロックの外壁。下の写真はGoogleMapでの上空からの画像と庭・崖面上部からの視界。上空からの目線では塀の連続。これが建物とは思いにくいかもしれない。でも、逆に人間レベルの目線ではこの壁が建築の印象として深く「刺さって」くる。
石壁の外皮からは自然石素材の質感が伝わってきて、強く人類普遍的な感覚を抱いた。これらの素材、サッシ・床材・外壁・内装材などはすべてドイツ等ヨーロッパから輸入する強いこだわり。とくにこの外壁材に強いインパクトを受けたが詳細な建築データを参照できないので不明。ただ、光沢感や質感から推理すれば大理石なのかとは思う。厚みも視覚的には20-30cm程度と思える。素材へのこだわりぶりを考えれば、石材は無垢材なのだろう。しかし自然な質感でハードコアというよりやさしい雰囲気。
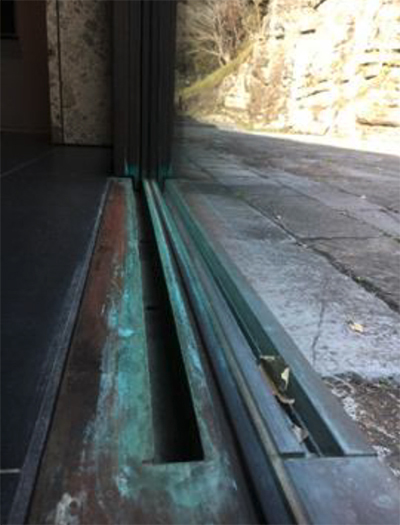
また、サッシは「ブロンズ」製なのだという。銅に錫などを掛け合わせた合金ですが、素材としてサッシに使うというのはあまり聞いたことがない。気密・水密加工が必須条件であるサッシには似つかわしくない。北欧でも一般住宅では木製サッシが普遍的。そういえば開口部は大きな開口が中心で小さな窓はお目に掛からなかった。超高級住宅ということもあるけれど、ブロンズ素材という事から考えると気密性とかの要件重視とは思われない。要するに主建築素材としての石材同様、素材としての価値感、経年で変化して行く素材の質感を楽しむということが優勢な判断基準なのでしょう。
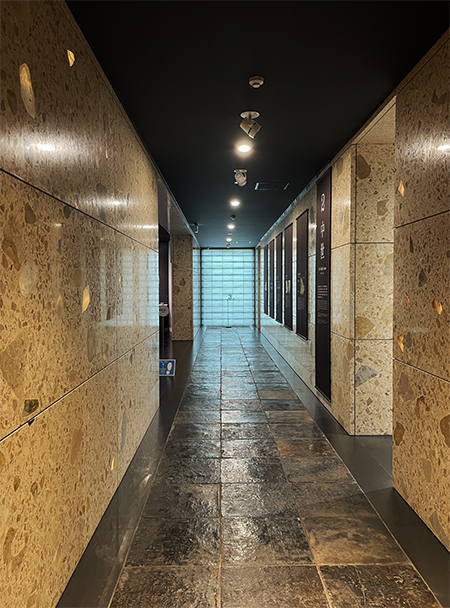
しかし基本的には建築家ノーマン・フォスター氏の目線「西洋人から見た日本人」という主張性の部分、内部空間は、魅力的な外部風景を取り込みながら「暗」から「明」へのグラデーションなど本質的な部分での日本的感覚が感じられる。いわば「わび・さび」を西洋人的に咀嚼しているのだろうか。開口部は大きめだけれど、全体としては紙の障子に象徴される日本的な空間明度への繊細さを踏まえているように感じる。
鎌倉の歴史をふまえながら、日本人の価値観に合わせた環境との共生に意を注いでいるのでしょう。壁に光ファイバーが組み込まれた人造大理石や、廃テレビ管を利用したガラスブロックなど、特殊な資材も随所に使用されている。
わが家はコンクリートブロック構造本体と煉瓦外壁や角波鉄板という「平民的」外皮素材選択だったので、素材選択として親近感はあるのですが、しかし素材の質感フェッチの超絶典型を見る思いでした。
English version⬇
Exterior walls, interior, and material texture fetch in full bloom Kamakura History and Culture Exchange Center-2
The marble block masonry construction of the exterior walls and bronze sashes create a contrast with the Japanese shaded space. Japanese from a Westerner’s point of view. …
The building being introduced is a historical and cultural exchange building, but the external impression appears to be that of multiple, large stone planes in parallel. The exterior walls of natural stone blocks. The photo below is a GoogleMap image from the sky and a view from the garden and the top of the cliff face. From the view from above, it is a series of walls. It may be hard to believe that this is a building. But on the contrary, from a human-level perspective, this wall “sticks” deeply as an architectural impression.
The outer skin of the stone wall conveys the texture of natural stone materials, which strongly evokes a universal human feeling. All of these materials, sashes, flooring, exterior walls, and interior materials are imported from Germany and other European countries. I was particularly impressed by the exterior wall material, but I cannot refer to detailed architectural data, so I do not know what it is. However, I think it might be marble, judging from its luster and texture. Visually, the thickness seems to be about 20 to 30 cm. Considering the attention paid to the material, the stone is probably solid wood. However, the natural texture of the stone gives it a gentle atmosphere rather than a hard-core one.
He also said that the sashes are made of “bronze”. This alloy is made by multiplying copper with tin and other metals, but it is not common to hear of its use as a material for sashes. It is not suitable for sashes, for which airtight and watertight processing is a prerequisite. Even in Scandinavia, wooden sashes are universal in ordinary houses. Come to think of it, the openings are mainly large openings, and I have never seen small windows. Although this is a super high-end house, the bronze material does not seem to emphasize airtightness or other requirements. In short, as with stone as the main building material, the predominant criterion for judgment is the sense of value as a material and the enjoyment of the texture of the material as it changes over time.
The interior space, however, is basically Japanese in essence, with a gradation from “dark” to “light” while incorporating an attractive exterior landscape. The interior space is a westernized interpretation of “wabi and sabi,” so to speak. Although the apertures are large, I feel that the overall design is based on the Japanese delicacy of spatial lightness symbolized by the paper shoji screens.
While taking into account the history of Kamakura, the designers must have been trying to live in harmony with the environment in accordance with Japanese values. Special materials are also used throughout, such as synthetic marble with optical fibers built into the walls and glass blocks made from waste TV tubes.
Since our house had a “commoner” choice of exterior skin materials: concrete block structure body and brick exterior walls and corrugated iron sheets, I felt a sense of familiarity with them as material choices, but I also felt that I was seeing a superb example of material texture fetching.
Posted on 4月 6th, 2023 by 三木 奎吾
Filed under: 住宅取材&ウラ話, 日本社会・文化研究







コメントを投稿
「※誹謗中傷や、悪意のある書き込み、営利目的などのコメントを防ぐために、投稿された全てのコメントは一時的に保留されますのでご了承ください。」
You must be logged in to post a comment.