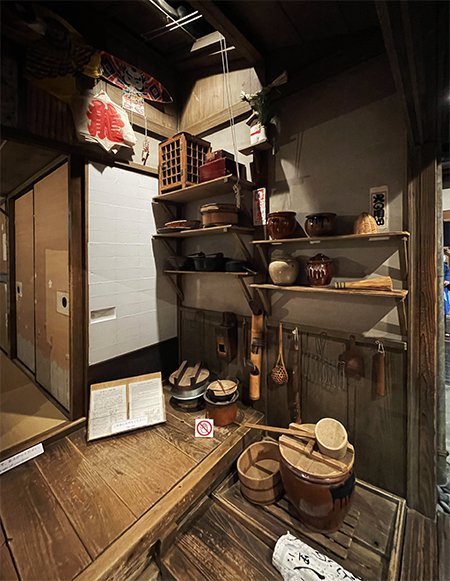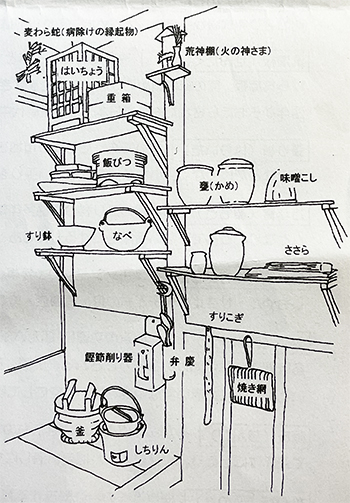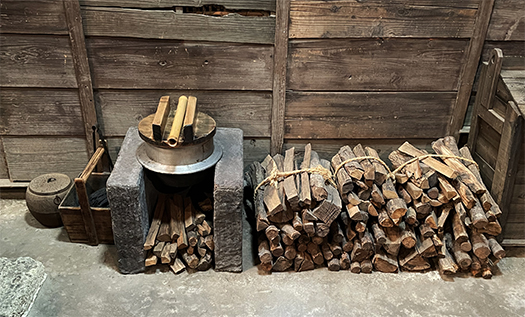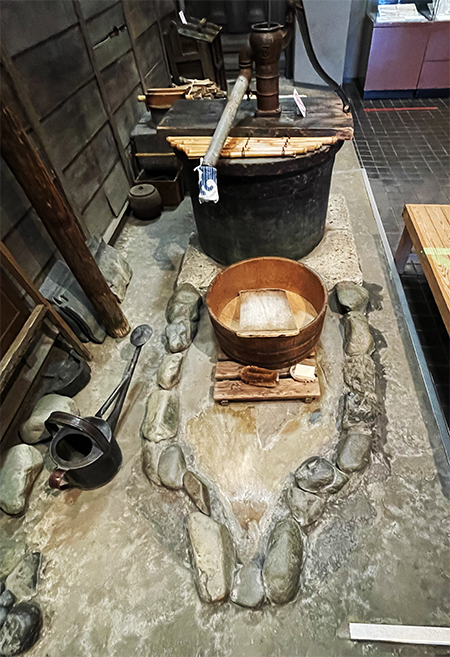

大正期の東京下町・長屋暮らしの駄菓子屋さんに夕食時間が迫ってくる。そろそろ放課後の子どもたちの客足も途絶えてくると、店舗オーナーの母娘の食事作りが始まる。室内にあるキッチンらしき空間は「座り流し」と言われる台所空間。ほぼ1畳ほどの玄関同居空間。「え、これでどうやって?」と見ていたら、それなりの合理性。さらに長屋の共同炊事場が外部に備わっていて内外部連携型のキッチン空間だった。
まず座り流しの空間では、壁面にたくさんの炊事用具がきれいに収納されている。たった1畳ほどの空間に座って作業することで、基本的な作業が完結できるように工夫されている。現代人の食習慣とは微妙な違いが感じられるけれど、大筋では理解可能な食事作りのパーツ構成。写真右下側に水甕(かめ)がおかれていて生活に必要な水が運搬され保存されている。横にたらいがあって必要限度の洗いすすぎが可能。
2人暮らしなので食器の類は万事がコンパクトになっている。以下順に解説。①釜。炊飯器ですが、火力が薪炭なので「羽釜」といわれるつば付き。熱効率が高まるという節約術でもある。②七輪。持ち運びできる小型コンロ。③飯びつ。炊きあがったごはんを蓋付き木製容器。ヒノキ製が最良。④蠅帳(はいちょう)。左のいちばん上。蠅が入るのを防ぐ網を張ってある保存戸棚。食器ごと食べものを保管したりする。⑤簓(ささら)。棚の中段で右端に置かれている。竹筒の先を細かく割いた洗浄具。食器や桶を洗うときに用いる。現代で言えばタワシやスポンジに相当か。
真ん中にある柱の最上部には火の用心の神さま「荒神」が祀られ、また天井の一部は開口できる天窓になって排煙の用も満たしている。みごとなコンパクト空間。現代でここまでの機能集中の空間想像力は見られるでしょうか。エコの工夫は江戸期の長屋暮らしが由来なのではと強い印象。


一方こちらは外部の共同空間。雨天には使いにくいだろうけれど、使える時間には長屋中の人びとが参集してさまざまな話題で口コミが行われただろう。お互いが形式張らない付き合い方になる一方、できるだけ隣人に迷惑を掛けない気配りの精神が起こっていった。こうした共有空間で、下町独特の人情や気質が育まれていったと思える。
建物内部のコンパクトな機能性と共同空間での比較的大ぶりな洗浄力、水源。この両方が組み合わさりエコロジカルな暮らし方を実現させていた。こういう都市生活の基本機能の生活伝統というのは江戸期からさらに遡って、古来からの日本人の基本的なライフスタイルだったのだろうと思われる。現代の暮らしというのもこのような機能性が出自であり、そこで育まれた知恵がベース。各機能がそれぞれ面積拡大したと言えるけれど、日本人は空間が狭くても柔軟な対応力を持っていることが浮き彫りになる。
English version⬇
The ultimate rational function-intensive kitchen: “Space Density” of a downtown row house – 3
The basic functions incorporated in an eye-catching compact space. Rationality of life realized from Japanese DNA. The ultimate rational function-intensive kitchen.
Dinner time is approaching at a tenement-living candy shop in downtown Tokyo during the Taisho era. When the after-school children stop coming, the mother and daughter of the store owner begin to prepare a meal. The kitchen-like space inside the room is a kitchen space known as a “sitting sink. It is almost a one-tatami-mat space living together with the entrance. I looked at it and thought, “Eh, how can they do this?” I found it to be quite reasonable. Furthermore, the kitchen space was equipped with a common kitchen of a tenement house on the outside, and was a kitchen space that linked inside and outside.
First of all, in the space with a sink, a lot of cooking utensils are neatly stored on the wall. The kitchen is designed so that basic tasks can be completed by sitting down to work in a space only about one tatami mat in size. The composition of the parts of meal preparation is understandable in general, although there are some subtle differences from modern people’s eating habits. In the lower right side of the photo, a water jar is placed to transport and store water necessary for daily life. A washbasin is next to it for washing and rinsing.
Since two people live in the house, all tableware is compact. The following is an explanation in this order. (1) Kettle. It is a rice cooker, but with a brim called a “hagama” (winged kettle) because the heat is provided by wood-fired coals. It is also a way to save money by increasing thermal efficiency. (2) Shichirin. A small stove that can be carried around. (3) Rice cooker. A wooden container with a lid to hold the cooked rice. Hinoki (Japanese cypress) is the best. (4) A fly-net. The top one on the left. A storage cupboard covered with netting to prevent flies from entering. It is used to store food with dishes. (5) A bamboo whisk. It is placed in the middle of the shelf at the right end. A bamboo tube with the tip split into small pieces. It is used to wash dishes and tubs. In modern terms, it is equivalent to a scrubbing brush or sponge.
At the top of the pillar in the center is enshrined the god of fire, “Aragami,” and part of the ceiling has a skylight that can be opened to exhaust smoke. A beautifully compact space. Is it possible to find such a functionally concentrated spatial imagination in the modern age? I have the strong impression that the ecological innovations originated in the tenement lifestyle of the Edo period.
On the other hand, this is the outside communal space. Although it would be difficult to use this space in the event of rain, people from all over the tenement would gather there to discuss various topics of conversation when it was available. While the people would be informal with each other, they would also be attentive to not bothering their neighbors as much as possible. In this shared space, it is likely that the human feelings and disposition unique to the downtown area were nurtured.
The compact functionality of the building’s interior and the relatively large cleaning capacity and water source in the common space. The combination of these two elements made for a truly ecological way of life. This tradition of living with the basic functions of city life seems to have been the basic lifestyle of the Japanese people since ancient times, going back even further than the Edo period. Modern lifestyle is also based on this kind of functionality and the wisdom nurtured there. It can be said that each function has expanded in area, but it also highlights that Japanese people have the ability to be flexible even when space is limited.
Posted on 2月 3rd, 2023 by 三木 奎吾
Filed under: 住宅性能・設備, 日本社会・文化研究







コメントを投稿
「※誹謗中傷や、悪意のある書き込み、営利目的などのコメントを防ぐために、投稿された全てのコメントは一時的に保留されますのでご了承ください。」
You must be logged in to post a comment.