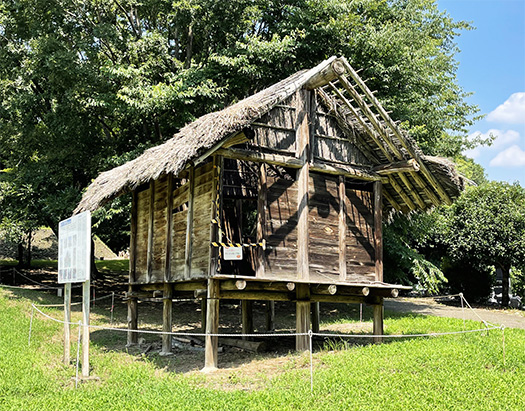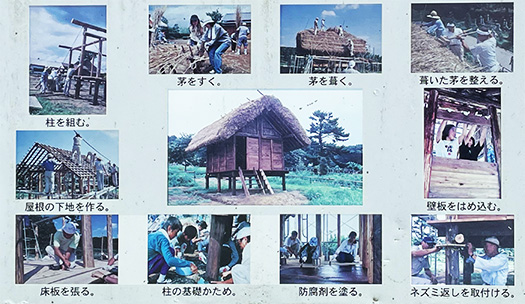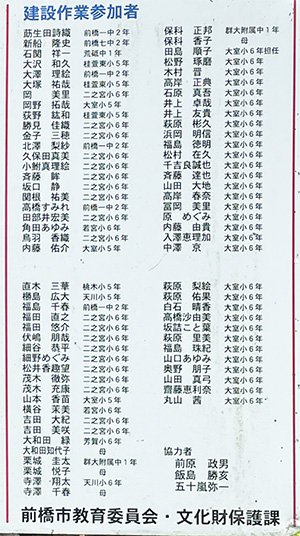


きのうの続きです。
竪穴住居はより歴史が古い形式の「民家」であり、
「定住」のごく初期・縄文時代が始まる頃から建てられ続けた。
それに対して農耕文化が始まるとその農業生産物を保存するための
「高床式」建築が建てられ始める。
竪穴はその地域での年平均気温程度という「地熱」を室内気温として
確保できることを人類は経験的知恵として持っていた。
日本列島社会でも平安期くらいまでは普通の民家として存続していた。
一方で稲作農業文化が広がっていくとともに
その生産物を長期保管するための用として通風性に優れた建築が求められた。
土間の蓄熱性に注目した竪穴と食料保存のための除湿性・通風性の高床。
吉野ヶ里遺跡などでは環濠の周囲などにたくさんの高床倉庫が復元されている。
保存性に優れた食料・コメを長期にわたって保管するのだが、
その様子はわかりやすい「財」のありかを示すモノであり、
他からは「あそこに宝物がある、討って奪おう」という考えを抱きやすい。
そこで「環濠」を巡らせて防衛することになる。
縄文期にはあまり確認できない「戦い」の痕跡が弥生になると一気に増えていく。
だから「歴史」という、主として戦争・権力争奪が起動力である
人類史の過程が始まるということなのでしょうが・・・。
で、この高床の場合は、主要な内部空間を空中に浮かせるので、
建築としてはより困難な目標に挑戦することになる。
柱梁による構造が明確になり、また「壁」という存在も明確になる。
竪穴の場合は屋根と壁が一体なので、垂直に造作される壁というものは
人類史全体としては案外最近体験する概念なのだと思います。
バイタルな感覚の段階でも造作可能な竪穴に対して
高床になると、緻密な計算に基づいて作業進行させる必要が出てくる。
保存食物を狙うネズミからの防衛のための「ネズミ返し」など
より高次な造作まで知恵と工夫が必要になってくる。
そこでこの大室公園での復元でも、より高学年の小学校高学年、
中学校の生徒さんたちが中心になっている。
たぶん数学的概念をより強く持つ必要性があるのでしょう。
そういえば、食糧の計画的生産という稲作農業には、当然土木による
自然改造も必須になっていくことを合わせて考えると、
このような建築の発展は、ロジカルシンキングを強く促されたのだとも思える。
古墳などの造営には精密な「設計」作業があったことがわかるけれど、
こういう部分から論理思考という進歩発展が必然化したと腑に落ちる。
なかなかこの前橋市教育委員会の復元取り組み、素晴らしい。
English version⬇
Kofun Period, Stilt Dwelling Restoration in Maebashi Omuro Park
In contrast to the vital but thermo-environmentally intuitive rationality of the pit, the stilts give the impression of a mathematically logical evolutionary development. Restoration mainly for upper elementary school students. ・・・・.
Continued from yesterday.
The pit dwelling is a much older form of “private house,” and was
They were built from the very beginning of the Jomon period.
In contrast, when the agricultural culture began, “stilt houses” were built to preserve the agricultural products.
In contrast, when the agricultural culture began, “stilt houses” began to be built to preserve the products of agriculture.
The pit was able to maintain a “geothermal” indoor temperature that was about the average annual temperature of the area.
The human race had the experiential wisdom to know that a pit could maintain the “geothermal heat,” which was about the average annual temperature of the area, as the indoor temperature.
In the Japanese archipelago, the pit continued to exist as an ordinary private house until around the Heian period (794-1185).
On the other hand, as the culture of rice farming spread
As the culture of rice farming spread, there was a demand for buildings with excellent ventilation for long-term storage of the products of that farming.
The pit, which focused on the heat storage capacity of the earthen floor, and the high floor, which provided dehumidification and ventilation for food preservation.
At the Yoshinogari site, many high-floor warehouses have been reconstructed around moat encircling structures.
They were used to store food and rice, which had excellent preservation properties, for long periods of time.
The stilts are used to store food and rice for long periods of time, and their appearance is a clear indication of the whereabouts of “goods.
It is easy for others to think, “There is a treasure there, let’s attack and take it.
Therefore, the moat encircling the site was used as a defensive measure.
The traces of “battles” that cannot be seen in the Jomon period increase dramatically in the Yayoi period.
So “history,” which is primarily driven by wars and power struggles
I guess you could say that the process of human history begins….
And in the case of this stilt, since it floats the main interior space in the air
as an architecture, it will be a more challenging goal to achieve.
The structure with columns and beams becomes clear, as well as the presence of “walls”.
In the case of the pit, the roof and the wall are one, so the vertical wall is a
I think that the concept of a vertically constructed wall is a concept that is experienced more recently than one might think in the whole of human history.
In contrast to the pit, which can be built even at the stage of vital sensation, the vertical wall is a concept experienced more recently in human history as a whole.
In contrast to a pit, which can be built with the vital senses, the construction of a high floor requires a work progression based on precise calculations.
For example, a “rat trap” to defend against rats that target preserved food.
This requires wisdom and ingenuity in the construction of even higher structures.
Therefore, in this restoration project at Omuro Park, upper elementary school and junior high school students are playing a central role.
The students in the upper grades of elementary school and junior high school are playing a central role in the restoration at Omuro Park.
Perhaps there is a need to have stronger mathematical concepts.
Come to think of it, rice farming, with its planned production of food, naturally requires civil engineering to
the modification of nature through civil engineering will also become indispensable.
This development of architecture seems to have strongly encouraged logical thinking.
We know that the construction of ancient tombs and other structures involved precise “design” work, and we can see that the development of architecture in this way strongly encouraged logical thinking.
It becomes clear that the development of logical thinking was inevitable from this part of the process.
The Maebashi Board of Education’s restoration efforts are quite impressive.
Posted on 8月 27th, 2022 by 三木 奎吾
Filed under: 住宅マーケティング, 住宅性能・設備







コメントを投稿
「※誹謗中傷や、悪意のある書き込み、営利目的などのコメントを防ぐために、投稿された全てのコメントは一時的に保留されますのでご了承ください。」
You must be logged in to post a comment.