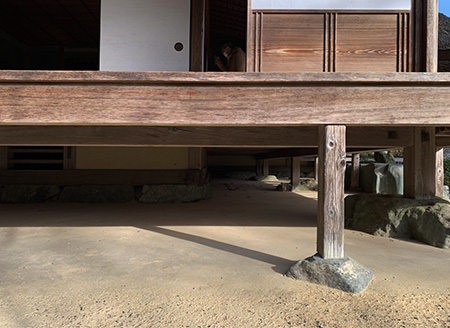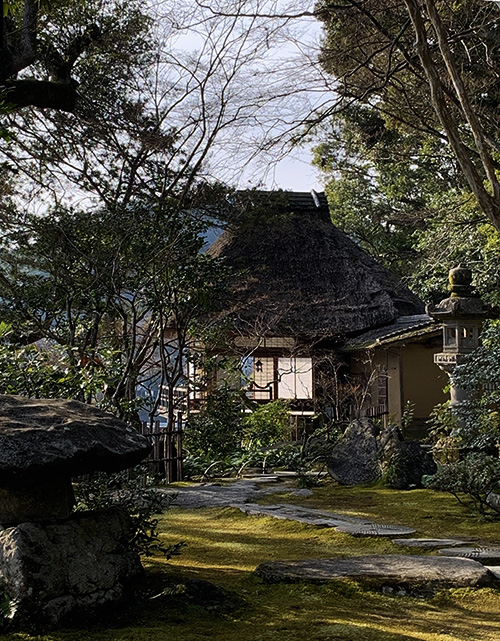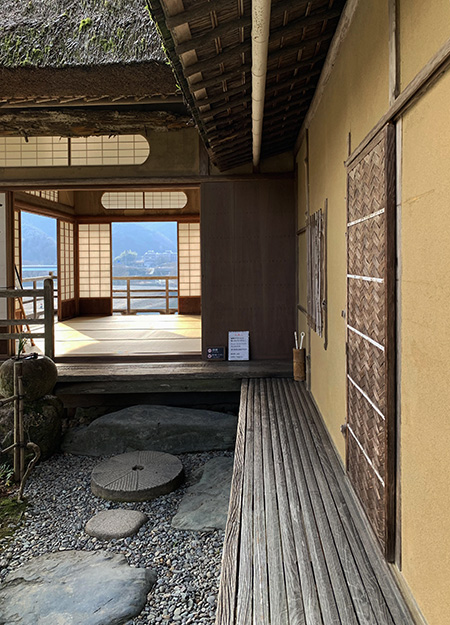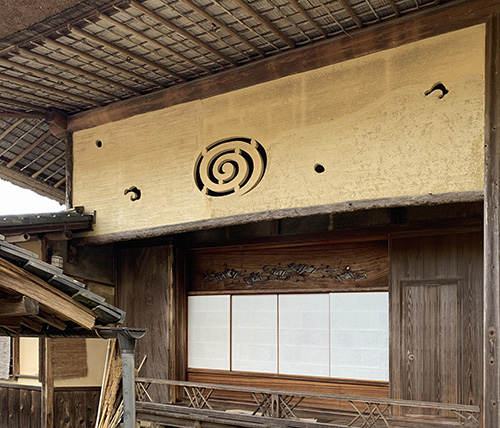構想10年、施工4年という時間を掛けて京都の建築設計者を招き、
地域一番の大工棟梁を動員しての最高の数寄屋建築。
利休の時代の侘の文化を底流にしたいわば「幽玄」の探究とでもいえる。
完成は明治40年と言われ、戦後すぐに茶室「知止庵」も完成したとされる。
マザーとしての建築痕跡は戦国期にさかのぼり、
江戸期には地域の大名家・加藤家が大名庭園として利用し
明治期に至って現在の山荘建築群がおおむね出来上がった。
この臥龍山荘はフランスの著名な文化評論誌ミシュランガイドで評価された。
そのことで脚光が当たって愛媛県の中心・松山からもクルマで1時間以上かかる
遠隔地であるのにもかかわらず人気が高まった。
建築文化としては江戸期までの熟成した数寄屋建築のエッセンスが
凝縮したような建築・庭園が現代にまで伝えられてきたと言えるのでしょう。
フランス的な文化評価軸としての「日本建築」らしさの端的な表現か。
幽玄という表現のためには奥行きのある建築手法が動員される。
懸造りという木造高層建築という力技もあり、
また、3枚目写真のような「ウラ技」も動員されている。
中核建築・臥龍院内部写真は撮影不可なので説明の至らなさがありますが
この彫刻された壁板装置は
内部への採光にコントラストを与えて水流を感じさせる装置だという。
四季折々のその変化を室内で楽しむための演出装置。
採光が時間とともに変化して行くことで
その「ゆらぎ」までも建築で表現するように考えられているのだと。
ちょっと形而上過ぎて次元の違う「いごこち」を追究している。
こういったあたり、いかにもエスプリ的味わい方であって
フランス的な捉え方と親近感があるのだろうと思います。
北海道人はどちらかといえば北欧的北米的価値感に親和しているので、
「おお、やっていますね」とは思うけれど
ちょうどアメリカ人がフランス人に対して抱くような印象も持つ(笑)。
たぶん南北に長い極東アジアの国での色合いの違いも感じる。
四国に残る建築痕跡のひとつの典型としてこういったミシュラン的
幽玄表現建築文化というのもあるのだという印象。
やはり歴史蓄積の長い四国らしい京文化痕跡だと思います。

この写真は主屋の臥龍院の高床ぶりを撮影した。
この臥龍院の主室は畳を外せば能舞台にもなっているそうで、
この床下には音響装置として大壺が仕込まれてもいるということ。
なんですが、この高床ぶりはやはり夏を旨とした住宅建築として
採光面で水の流れにもにたゆらぎを表現すると同時に
活発な空気流動を仕掛けていく建築の工夫なのでしょう。
北海道住宅が床下の空気流動を制御すべき対象として考えているのに対して
蒸暑地ニッポン建築として考えた「いごこち」の仕掛けではある。
建築本体も「見え」を重視して「いかに開放させるか」を旨として
庭園や借景との四季変化対話と空気流動重視で
壁にはほとんど強い性能的意味合いを持たせていない。
彼我の考え方の違い「対話」が強く迫ってくると感じました。
English version⬇
[Michelin-rated “Yugen” device, Garyu Sanso ⑦ Shikoku living space exploration-25]
This Garyu Sanso was evaluated by the Michelin Guide, a well-known French cultural review magazine.
It takes more than an hour by car from Matsuyama, the center of Ehime prefecture, in the limelight.
Despite being a remote area, it has become more popular.
We invited an architectural designer from Kyoto to spend 10 years on the concept and 4 years on the construction.
The best Sukiya architecture by mobilizing the best carpenter builder in the area.
It can be said that it is a quest for “Yugen”, which is the undercurrent of Wabi-sabi’s culture during the Rikyu era.
It is said that it was completed in the 40th year of the Meiji era, and it is said that the tea room “Chito-an” was completed soon after the war.
Architectural traces as a mother date back to the Warring States period,
In the Edo period, it was used as a daimyo garden by the local daimyo family, the Kato family.
By the Meiji era, the current mountain lodge buildings were almost completed.
As for the architectural culture, the essence of Sukiya architecture that has matured until the Edo period
It can be said that the condensed architecture and gardens have been handed down to the present day.
Is it a simple expression of “Japanese architecture” as a French cultural evaluation axis?
A deep architectural method is mobilized for the expression “Yugen”.
There is also the power technique of wooden high-rise building called hanging construction,
In addition, “back technique” like the third photo is also mobilized.
It is difficult to explain because it is not possible to take a picture of the inside of the core building, Wolongin.
This engraved paneling device
It is said that it is a device that gives a contrast to the lighting inside and makes you feel the water flow.
A production device for enjoying the changes of the four seasons indoors.
As the lighting changes over time
It is thought that even the “fluctuation” is expressed in architecture.
It’s a little too metaphysical, and I’m pursuing a different dimension of “Igokochi”.
Around this, it ’s a very esprit taste.
I think there is a French way of thinking and a sense of familiarity.
Hokkaido people are more like Scandinavian North American values, so
I think “Oh, you’re doing it”
I have the impression that Americans have an impression of French people (laughs).
Perhaps I also feel the difference in color in the countries of Far East Asia, which is long from north to south.
This Michelin-like style is typical of one of the architectural traces that remain in Shikoku.
The impression that there is also a mysterious expression architectural culture.
I think it is a trace of Kyoto culture that is typical of Shikoku and has a long history.
This photo was taken of the main building, Wolongin, on a stilt.
It seems that the main room of this Wolongin is also a Noh stage if you remove the tatami mats.
A large jar is also installed under this floor as an audio device.
However, this stilt is still a residential building with summer in mind.
At the same time as expressing fluctuations in the flow of water on the daylighting surface
Perhaps it is an architectural device that creates an active air flow.
Whereas Hokkaido houses consider the air flow under the floor to be controlled.
It is a mechanism of “Igokochi” that was considered as a hot and humid Japanese architecture.
The building itself also emphasizes “look” and “how to open it”
With four seasons dialogue with gardens and borrowed scenery and emphasis on air flow
The walls have almost no strong performance implications.
I felt that the difference in his way of thinking, “dialogue,” was strongly approaching.
Posted on 3月 12th, 2022 by 三木 奎吾
Filed under: 住宅マーケティング, 日本社会・文化研究










コメントを投稿
「※誹謗中傷や、悪意のある書き込み、営利目的などのコメントを防ぐために、投稿された全てのコメントは一時的に保留されますのでご了承ください。」
You must be logged in to post a comment.