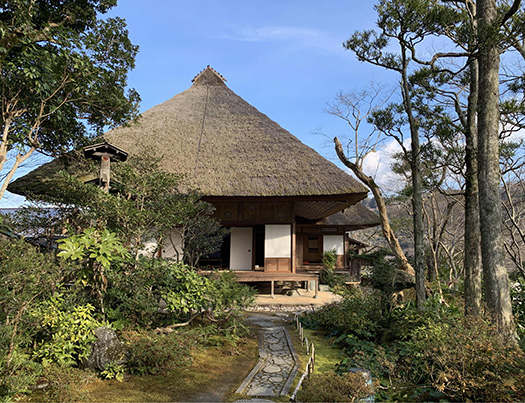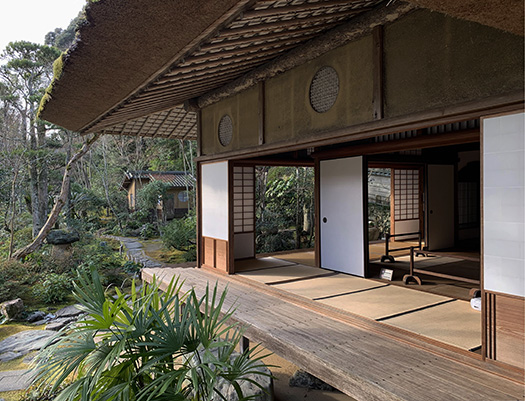


写真の「臥龍院」はこの山荘のメイン建築。なんですが内部撮影禁止(泣)。
しかしいまやSNSでの情報が「世論」を構成し影響を強めている時代。
ある方針だけで運営される情報操作的な既存メディアにだけ情報公開させるのは
どういう結果になっていくのか、難しい判断ポイントだと思います。
現代では個人の情報発信・非統制的なものが「世論」の底流に流れている。
好むと好まざるとに関わらず、こういう時代になっていることが痛感される。
ただ、基本的には「普遍性」による「淘汰」力が健全に働いていると思える。
未来はこういう現実を受容する先にしかあり得ないのではないか。
そんな風に思い至っているところなので、公開施設での撮影禁止というのは
理解はできるけれど納得が十分にできるかと言われれば不条理は感じる。
欧米の公共文化施設はそういう処置をとっていないとのことですが、
今後とも判断の分かれるポイントだろうと思います。
ということで外観写真、縁辺写真のみであります。
外観写真は図面では右側の庭園側から見たところ。
大きな茅葺き屋根が被覆されていて雁行に沿って山が連なった印象。
たぶん川越しの臥龍の命名になったとおぼしき山の風景とのリズムが意図されている。
この建物を建てた河内寅次郎さんは木蝋という石鹸や香料といった商品の
基盤素材を四国の山岳地帯で生産したものを欧米に輸出して財を成した。
四国ではこの木蝋生産での明治期の事業成功例の建築痕跡がみられる。
その後、化学物質に素材が置換されていくことでそういう産業分野は
徐々に衰退していったのですが、横浜の生糸といい神戸のこの木蝋といい、
明治維新での社会変革期の盛り上がりを追体験することができる。
かれが常住したのは神戸ということで、退隠後、故郷の景勝地に暮らした住居。
しかし世の常でそういう人物は働くことが無上の楽しみなので
ほんのわずかな時間しかこの地で暮らすことはできなかったとのこと。諸行無常。
京都の建築芸術家設計者、工芸的数寄屋住宅技術者をカネで使って
「いっちばん、いい家を建てててくれ」と願望したことなのでしょう。
頼まれた側としてはそれこそ「日本建築の粋」を懲らした数寄屋を建てた。
「数寄」という文化が最上級であると信じて疑わなかったのでしょう。
同時代、北の開拓地北海道ではそういう数寄住宅はまったく無能をさらしていた。
明治国家として坂の上の雲の欧米列強に追いつこうとするとき、
寒冷に無力な建築でロシアの侵略危機に対応させられていた国にとって
戦国〜江戸期以来の最高品位建築技術・数寄屋建築の価値はどうであったか。
ロシアと戦って死ぬより、寒冷に無力な建築で前線の住宅で越冬できず
無惨にも凍死で死んだ戦士のほうがはるかに多かった。
わたしには数寄屋住宅をこの時代に良しとした心情がよくわからない。
この時代、せめてもの住宅性能要件としてガラス建材による「気密」建築が
北海道ではどんな奥地の開拓民住宅でも希求されていた。
その同時代に成金的成功者として最高級数寄屋を求めるマインドに対しては
「そうですか」という印象しか持てない。
English version⬇
[Meiji nouveau riche, Garyu Sanso ⑥ Shikoku living space exploration-24]
The “Wolongin” in the photo is the main building of this mountain lodge. I’m not allowed to shoot inside (crying).
However, nowadays, information on SNS constitutes “public opinion” and has a stronger influence.
It is not possible to disclose information only to existing media that are information-manipulating and are operated only by a certain policy.
I think it is a difficult decision point to determine what the result will be.
In modern times, personal information dissemination and non-controllable things are flowing to the bottom of “public opinion”.
Whether you like it or not, you will be keenly aware of this era.
However, basically, it seems that the “selection” power of “universality” is working soundly.
Isn’t the future only possible to accept this kind of reality?
I’m thinking about that, so it’s prohibited to shoot at public facilities.
I can understand it, but I feel absurd when asked if I can fully understand it.
It is said that Western public cultural facilities do not take such measures,
I think it will be a point where judgments will continue to be divided.
Therefore, it is only an exterior photo and a marginal photo.
The exterior photo is the view from the garden side on the right side of the drawing.
The impression is that a large thatched roof is covered and mountains are lined up along the geisha line.
It is intended to have a rhythm with the scenery of the mountain, which seems to have been named after Wolong over the river.
Mr. Torajiro Kawachi, who built this building, is a product called Japan wax, which is a soap and fragrance.
He made a fortune by exporting the base material produced in the mountainous areas of Shikoku to Europe and the United States.
In Shikoku, there are architectural traces of successful business in the Meiji era in the production of Japan wax.
After that, as the material was replaced with chemical substances, such industrial fields became
It gradually declined, but it is called raw silk in Yokohama and this wax in Kobe.
You can relive the excitement of the social change period in the Meiji Restoration.
He lived in Kobe, so he lived in a scenic spot in his hometown after his retreat.
However, as usual in the world, such a person is the most enjoyable to work.
He said he could only live here for a short time. Various acts are unrelenting.
Using Kyoto’s architectural artist designer and craft Sukiya housing engineer with money
Perhaps he wanted to build a good house.
On the side of the request, I built a sukiya that disciplined the “chic of Japanese architecture”.
You probably didn’t doubt that the culture of “sukisha” was the highest grade.
At the same time, such sukisha houses were completely incompetent in the northern settlement of Hokkaido.
When trying to catch up with the Western powers of the clouds above the slope as a Meiji nation,
For a country that was prepared to respond to Russia’s aggression crisis with cold-powerless architecture
What was the value of the highest quality building technology and Sukiya architecture since the Sengoku and Edo periods?
Rather than fighting Russia and dying, I couldn’t overwinter in a front-line house because of the cold and helpless architecture.
There were far more warriors who died miserably from freezing.
I don’t really understand the feeling that Sukiya housing was good for this era.
In this era, “airtight” construction using glass building materials was at least a requirement for housing performance.
In Hokkaido, any remote pioneer house was sought after.
For the mindset that seeks the finest sukiya as a successful riche at the same time
I can only have the impression that “Is that so?”
Posted on 3月 11th, 2022 by 三木 奎吾
Filed under: 住宅マーケティング, 日本社会・文化研究







コメントを投稿
「※誹謗中傷や、悪意のある書き込み、営利目的などのコメントを防ぐために、投稿された全てのコメントは一時的に保留されますのでご了承ください。」
You must be logged in to post a comment.