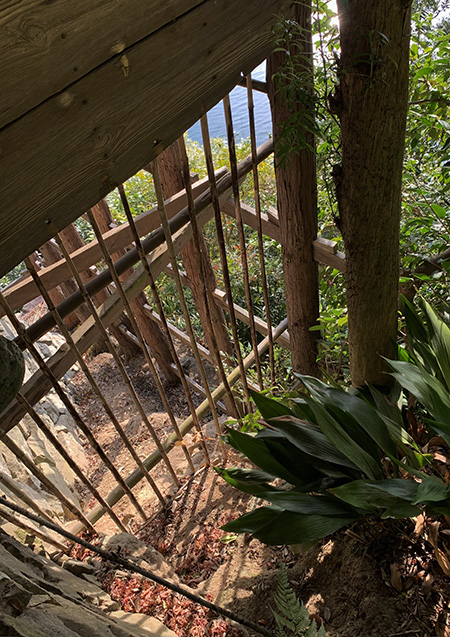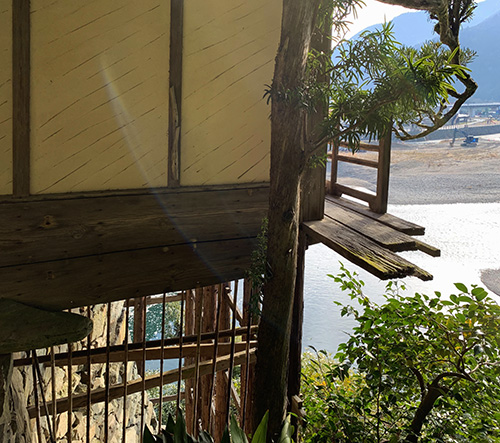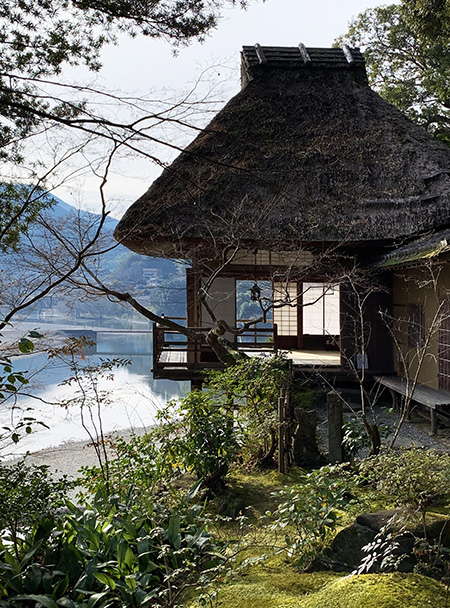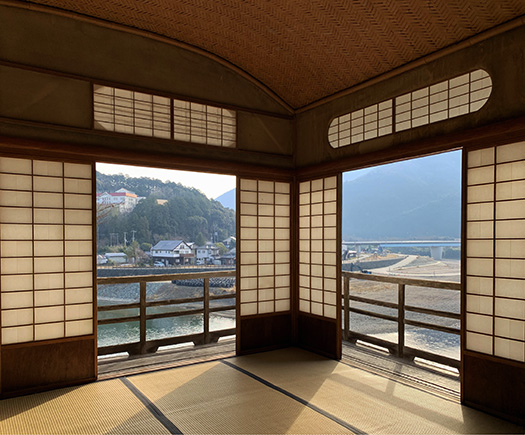


さてこの敷地建物は少なくとも戦国期、1600年代前期にまではさかのぼれる。
伊予の肱川流域で最高の景勝地とされる立地環境。
肱川が大きく蛇行する場所にやや高台があって、
その高台にランドスケープを愛でるように建築が建てられていた。
今現在に残る臥龍山荘は、明治時代に木蝋輸出で儲かった河内寅次郎の建築。
戦国期にこの地域の代官として赴任の渡辺勘兵衛がどんな建築を建てたか不明。
武士たちは実用として城郭建築という文化を残した一方で
この時代に隆盛した「茶の湯」文化からの茶室、そして数寄屋文化を残した。
臥龍山荘始原期の主人、渡辺勘兵衛がその居館をこの地に立地させ、
その後江戸期を通じて大洲を版図とした武家、加藤家が継続的に
いわば「大名庭園」的な位置付けとしてこの立地環境を活かしてきた。
その後、明治の新興成金者が現存の山荘を建てたものだけれど、
どうもわたし的には一貫した建築のありようが感じられる。
おのれ誇りの強烈な渡辺勘兵衛の怨念のようなものが
この臥龍山荘という大仰な命名に刻印されているように思うのです。
この山荘には3棟の建物が建てられていて、
主屋の「臥龍院」と茶室の「知止庵」、そして「不老庵」という展望建築。
これらは国の重要文化財に指定されている。
明治期の建築は相談役に京都の茶室建築家八木甚兵衛が相談役、建築担当は
大洲藩作事方の家計を継ぐ大工棟梁中野虎雄らプロジェクトを行い、
構想10年施工4年延べ9000人の人手を要し明治40年(1907年)に完成。
本日の写真はそのうちのタワー的展望建築「不老庵」。
敷地は切り立った崖地ですぐ下には肱川の蛇行する光景が広がる。
臥龍というのは周辺の岩石地形の小山を指すのか、
あるいは水流に潜む龍をイメージしたものか、さて。
茶室建築家たちがこの立地環境を検分し崖から張り出す展望建築を考えた。
その構造架構について写真のような木組みで対応させた。
一部は自然に立っている自然木を柱材として利活用させている・・・。
投入堂のような、あるいは清水寺の舞台のような眺望建築ぶり。

「見ること」に徹底的にこだわった建築ぶり。
見えはミエに通ずるのだろうかと、なんとも名状しがたい印象を持った。
江戸期の大名の心象風景としてこういうのは似つかわしいのでしょう。
日本各地に残る大名庭園の茶亭建築などに同類項を見出す思い。
山地水明という言葉が日本人の美意識に沈殿しているけれど、
そういったわかりやすさが凝縮して存在しているのかと。
さていごこちはどうであるのか、意見は分かれるところか(笑)。
English version⬇
[Structure, are you okay? (Sweat) Iyo / Garyu Sanso ③ Shikoku Living Space Exploration-21]
By the way, this site building dates back to at least the Warring States period, the early 1600s.
The location environment is considered to be the best scenic spot in the Hijikawa basin of Iyo.
There is a little hill in the place where Hijikawa meanders greatly,
The architecture was built on the hill to love the landscape.
Garyu Sanso, which remains today, is the architecture of Torajiro Kawachi, who made a profit by exporting Japan wax during the Meiji era.
It is unknown what kind of architecture was built by Kanbei Watanabe, who was appointed as a representative of this area during the Warring States period.
While the samurai left the culture of castle architecture for practical use
The tea ceremony room from the “Cha-no-yu” culture that flourished during this period, and the Sukiya culture were preserved.
Garyu Sanso’s primordial master, Kanbei Watanabe, set up his residence here.
After that, the Kato family, a samurai family who used Ozu as a print throughout the Edo period, continued to work.
We have utilized this location environment as a so-called “daimyo garden”.
After that, the emerging riches of the Meiji era built an existing mountain lodge,
I feel that the architecture is consistent for me.
Something like the grudge of Kanbei Watanabe, who is proud of himself.
I think it is engraved on this grand name, Garyu Sanso.
There are 3 buildings built in this mountain lodge.
The main building “Garyuin”, the tea room “Chito-an”, and “Furuan” are the prospective buildings.
These are designated as national important cultural properties.
Kyoto tea room architect Jinbei Yagi is a consultant for architecture in the Meiji era, and the person in charge of architecture is
Conducted a project by Torao Nakano, a carpenter who succeeds the household budget of the Ozu domain.
Concept 10 years Construction 4 years A total of 9,000 people took time to complete in 1907.
Today’s photo is the tower-like view building “Furuan”.
The site is a steep cliff and the meandering view of Hijikawa spreads just below.
Does Wolong refer to a small mountain in the surrounding rocky terrain?
Or maybe it’s an image of a dragon lurking in a stream of water.
The tea room architects inspected this location environment and thought about the prospective architecture so that it would overhang from the cliff.
The structural frame was made to correspond with the wooden frame as shown in the photograph.
Some of them utilize natural wood that stands in nature as pillars.
It’s the first time in a view architecture like the entrance hall or the stage of Kiyomizu Temple.
It’s the first time in architecture that is thoroughly focused on “seeing”.
I had the impression that it was hard to name, wondering if the appearance would lead to Mie.
This is a good image of a daimyo in the Edo period.
I would like to find a similar item in the teahouse architecture of the daimyo gardens that remain in various parts of Japan.
The word Suimei Yamaji has settled in the Japanese aesthetic sense,
I wonder if such easy-to-understand things are condensed and exist.
I wonder how this is, and the opinions are divided (laughs).
Posted on 3月 8th, 2022 by 三木 奎吾
Filed under: 住宅マーケティング, 日本社会・文化研究







コメントを投稿
「※誹謗中傷や、悪意のある書き込み、営利目的などのコメントを防ぐために、投稿された全てのコメントは一時的に保留されますのでご了承ください。」
You must be logged in to post a comment.