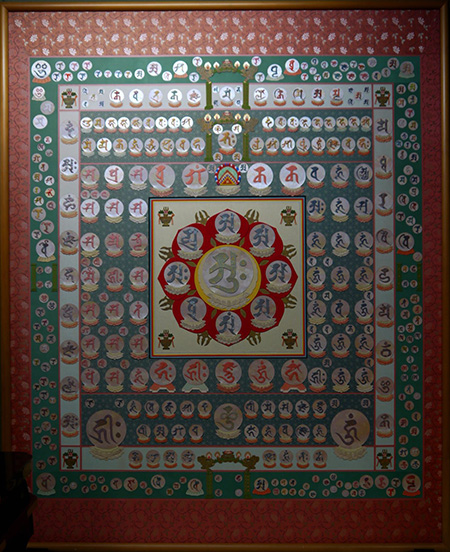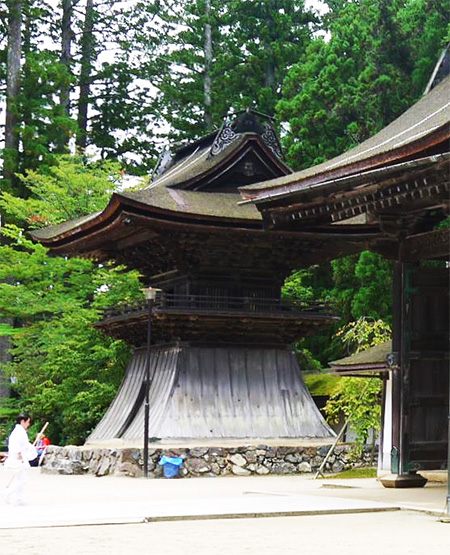


1番上の写真と3番目の写真は金剛峯寺・鐘楼であります。
仏教が日本にやってきて多くの日本人が驚いたのが建築の装飾性でしょう。
神道には建築デザインで人々のこころをつかむというメンタルが乏しい。
いや、出雲大社神殿などをみると「志向性が違う」ということか。
出雲が多くの神社のありようを「代表」しているのかと問われれば
いやあれは特殊なのだと思えるけれど・・・。
むしろ伊勢の、簡素な構造で無垢の素木で神域結界という志向性が強い。
出雲はさすがに「別系統」の神々のありようを示しているのではないか。
そんな気がしてならない。
そういう在地の神道という「宗教」に対して世界宗教という普遍性を
この列島社会に持ち込んできた仏教寺院では「組物」というものの役割が大きい。
こういう組物とは、雨から建築を守る屋根をのびやかに広げるのに
それを支える構造支援というような役割から始原したのでしょう。
しかしそれは徐々に「装飾性」を高めていって
ある宗教的境地を表現する道具、建築言語として確立していったのではないか。
屋根構造を支える機能性だけを満たすのであれば、もっと簡略でいい。
それがそういう単純化の方向に向かわずにデコレーション的に進化したのには、
造形的モチーフがどうもあったのではないかと思える。
そのモチーフに想定できるのが、曼荼羅図的表現意図。
真ん中の写真は金剛峯寺内に掲示されていた曼荼羅図。
凡庸な衆生にはまったく意味はわかりませんが、
見る人が見ると、このような図は「世界の設計図面」と捉えられている。
広大無辺な「涅槃の境地に至ると見えてくる世界」。
そのような仏教の基本モチーフを建築的に応用していくと
屋根の構造支持材である組物に、装飾的表現力を持たせたのだろう。
最初期の飛鳥寺とか法隆寺、四天王寺の段階で日本の建築技術者たちには
それこそ「見よう見まね」で大陸から来た技術者たちの指導を受けて
部材を造作して組み上げていったことでしょう。
同種のような創造営為は日本列島社会には存在しなかった。
きのう、たまたまアース21例会(Zoom)で、北海道の作り手による
宗教建築の工匠的な報告がされていた。
わたし的にはこのようなブログ記事連載を続けていることもあって、
おもに施工的立場からの分析に強く惹かれるものがあった。
作り手にして見れば、ある建築目的と意図に対して
どのようにそれを合理的物理的に創造するか、実務的に考える。
その手順、構造を考えながら同時にデザイン表現も整合的に「統合」させる。
そういった過程の分析から考えると組物には象徴性のほうがはるかに強い。
このようなことを考えながら本日のブログテーマに向き合ってみた。
わたし的には組物はこう考えられるのですが・・・。
English version⬇
[Mandala and religious architecture “combination” Koyasan, Kongobuji Temple-5]
The top photo and the third photo are Kongobuji Temple and Bell Tower.
What surprised many Japanese when Buddhism came to Japan was the decorativeness of the architecture.
Shinto lacks the mentality of grasping people’s hearts through architectural design.
No, when you look at the temple of Izumo Taisha, you mean that you have different intentions.
When asked if Izumo “represents” the state of many shrines
I don’t think it’s special, but …
Rather, Ise has a strong tendency to be a sanctuary barrier with a simple structure and solid bare wood.
Izumo may be showing the state of “another system” of gods.
I don’t feel like that.
The universality of world religions as opposed to the “religion” of Shinto in the area
In the Buddhist temples brought into this archipelago society, the role of “kumimono” is large.
This kind of structure is used to spread the roof that protects the building from the rain.
Perhaps it originated from a role such as structural support that supports it.
However, it gradually enhances “decorativeness”
It may have been established as an architectural language, a tool for expressing a certain religious situation.
If only the functionality that supports the roof structure is satisfied, it may be simpler.
The reason why it evolved decoratively without going in the direction of such simplification
I suspect that there was a sculptural motif.
The motif can be imagined as a mandala-like expression intention.
The photo in the middle is a mandala map posted inside Kongobuji Temple.
It doesn’t make any sense to mediocre sentient beings,
From the viewer’s point of view, such a figure is regarded as a “blueprint of the world”.
A vast and untouched “world that can be seen when you reach the border of Nirvana.”
If we apply such basic Buddhist motifs architecturally
It seems that the braid, which is the structural support material for the roof, has a decorative expressive power.
For Japanese construction engineers at the earliest stages of Asuka-dera, Horyu-ji, and Shitenno-ji
That’s what “Let’s see” under the guidance of engineers from the continent.
It must have been assembled by making the members.
The same kind of creative activity did not exist in Japanese archipelago society.
Yesterday, at the Earth 21 regular meeting (Zoom), by the creator of Hokkaido
There was a report on the craftsmanship of religious architecture.
Personally, I’ve been serializing blog articles like this, so
I was strongly attracted to the analysis from a construction standpoint.
From the perspective of the creator, for a certain architectural purpose and intention
Practically think about how to create it rationally and physically.
While considering the procedure and structure, at the same time, the design expression is consistently “integrated”.
Considering the analysis of such a process, the symbolism is much stronger in the dougong.
I tried to face today’s blog theme while thinking about this,
What kind of impression do you have?
I can think of a dougong like this …
Posted on 10月 29th, 2021 by 三木 奎吾
Filed under: 住宅マーケティング, 日本社会・文化研究







コメントを投稿
「※誹謗中傷や、悪意のある書き込み、営利目的などのコメントを防ぐために、投稿された全てのコメントは一時的に保留されますのでご了承ください。」
You must be logged in to post a comment.