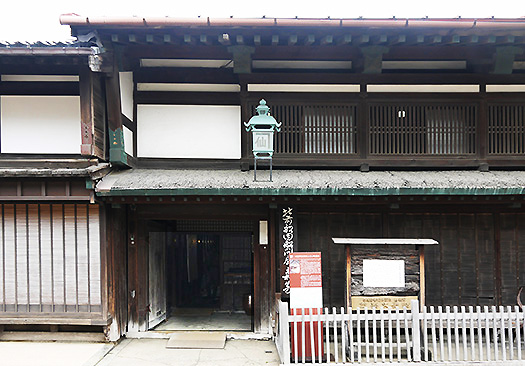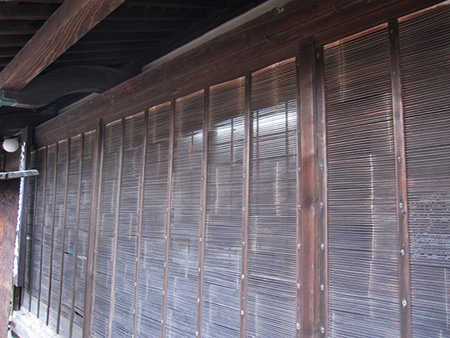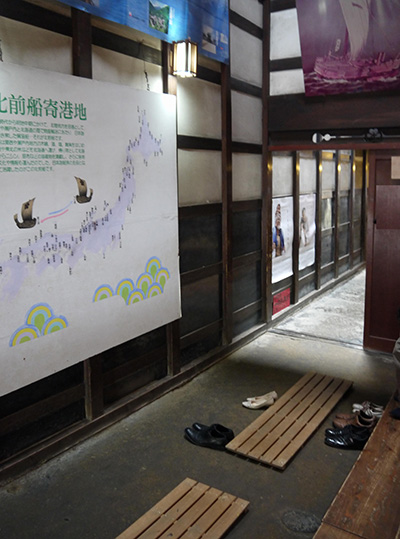


現在この廻船問屋を訪ねると裏はやや離れて港湾施設がある。
神通川の河口で日本海に面する位置に港湾がある。
多少なりとも「汽水」域を確保するのは読者のNさんからの情報では
船に付く虫などの被害から保守するためと言われる。
木造船の時代の水上交通の約束事があったのだと気付かされる。
大正期まではこの家の裏にすぐに船が横付けされていたという。
そして入り口前は北陸街道に面しており参勤交代道路でもある主要幹線。
まことに水陸両用の交通の要衝地。したがって多数の商家が軒を連ねて
結果として日本的な建築街割り、町家形式で建てられている。
希少な海陸の物流利便性を多くの商家が分け合っていた。
こういう「街割り」は自然発生的であるのか、
それとも共助的話し合いか、権力機構による関与であるのか、
経緯はよくわからない。しかし街割り・都市計画としては非常に合理的。
江戸幕府が開かれて政治行政機構はそちらが中心だったとはいえ、
人口・経済という側面からは京大阪・畿内地域は国内の中心地域。
日本海交易というのはまさに江戸期経済の大動脈。
富山地方の経済活動の心臓に当たるような立地条件であったことがわかる。
町家らしく隣家との防火壁であるうだつが見られている。
正面外観で入口は建物の左端に開けられている。
そしてこの入口からずっと奥まで「通り庭」が造作され荷物が搬出入される。
物流機能に特化しての造作が明確な設計配置。
通りに面した入口以外の開口部分は1階ではスムシコという開口部材装置。
木で枠組みされてその枠の中に竹のスダレで作った格子の建具。
2階の居室にはタテ格子が付けられているけれど、
どちらもガラス建材代わりの用を足していた建具仕様だと思えます。
スムシコの下部には荷役の馬を繋ぎ置く「環」があるとのこと。
木造2階建・切妻鉄板葺平入で1−2階の間にはこけら葺きの庇。
外壁は漆喰の白と構造の木材のあらわしという表情。
端正な「用の美」をたしかに感じさせてくれる。
江戸期の町家建築の様式が機能面でもデザイン面でも完成形的。
3枚目の写真はこの家の機能である物流、荷さばき機能を実現させた
「トオリニワ」の様子です。
土間部分には大型の1枚石板が使われているということ。
あまりにも頻繁な搬出入作業なので、雨での床面の汚濁を避け、
また強度としても重量物が通っても大丈夫なように造作されたのでしょう。
場合によっては馬も出入りできるほどの道幅にも感じられる。
江戸末期〜明治の活発な北前交易の残照が照り返してくる。
English version⬇
[Commercial Machiya, a strategic point for land and sea transportation / Good Japanese house ㉞-2]
Currently, when I visit this shipping wholesaler, there is a port facility slightly away from the back.
There is a harbor at the mouth of the Jinzu River facing the Sea of Japan.
According to the information from reader N, it is necessary to secure the “brackish water” area to some extent.
It is said to be for maintenance from damage such as insects attached to the ship.
It is noticed that there was a promise of water transportation in the age of wooden ships.
Until the Taisho era, it was said that a ship was immediately laid behind this house.
And in front of the entrance is the main trunk line facing the Hokuriku Highway, which is also a substitute road for attendance.
It is truly an amphibious transportation hub. Therefore, many merchant houses are lined up
As a result, it is built in a Japanese-style architectural district and townhouse style.
Many merchants shared the convenience of rare land and sea logistics.
Is this kind of “town division” spontaneous?
Or is it a mutual aid discussion or involvement by a power mechanism?
I’m not sure how it happened. However, it is very rational for city allocation and city planning.
Although the Edo Shogunate was opened and the political administration system was centered there,
From the aspect of population and economy, the Kyo-Osaka / Kinai area is the central area of Japan.
The Sea of Japan trade is exactly the aorta of the Edo period economy.
It can be seen that the location was such that it was the heart of economic activity in the Toyama region.
Udatsu, which is a fire wall with the neighboring house, can be seen like a townhouse.
From the front, the entrance is open at the left end of the building.
Then, a “street garden” is created from this entrance to the back, and luggage is carried in and out.
Designed and arranged with a clear structure that specializes in logistics functions.
The opening part other than the entrance facing the street is an opening member device called Sumushiko on the first floor.
A lattice fitting made of bamboo blinds in a frame made of wood.
The living room on the second floor has a vertical grid,
Both of them seem to be fitting specifications that used to be used as a substitute for glass building materials.
At the bottom of Sumushiko, there is a “ring” that holds the loading horses together.
It is a two-story wooden building with a gabled iron plate thatched flat, and there is a thatched roof between the 1st and 2nd floors.
The outer wall has the expression of white plaster and structural wood.
It certainly makes you feel the neat “beauty of use”.
The style of Machiya architecture in the Edo period is complete in terms of both functionality and design.
The third photo realizes the functions of this house, such as logistics and cargo handling.
It is a state of “Toori Niwa”.
A large single stone plate is used for the dirt floor.
It’s too frequent to carry in and out, so avoid polluting the floor with rain.
In addition, it must have been designed so that it is safe for heavy objects to pass through.
In some cases, it feels like the road is wide enough for horses to enter and exit.
The afterglow of the active Kitamae trade from the late Edo period to the Meiji era is reflected.
Posted on 6月 14th, 2021 by 三木 奎吾
Filed under: 住宅マーケティング, 日本社会・文化研究







コメントを投稿
「※誹謗中傷や、悪意のある書き込み、営利目的などのコメントを防ぐために、投稿された全てのコメントは一時的に保留されますのでご了承ください。」
You must be logged in to post a comment.