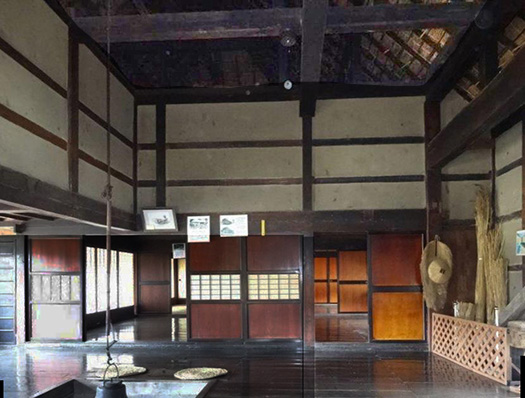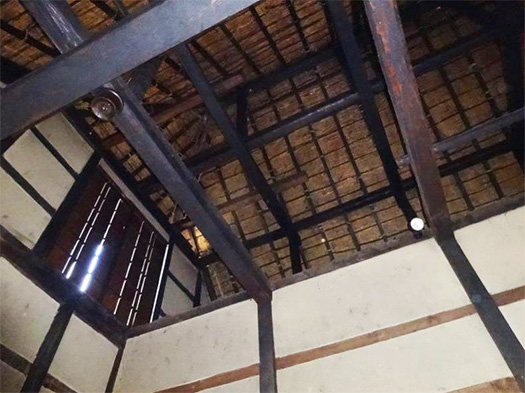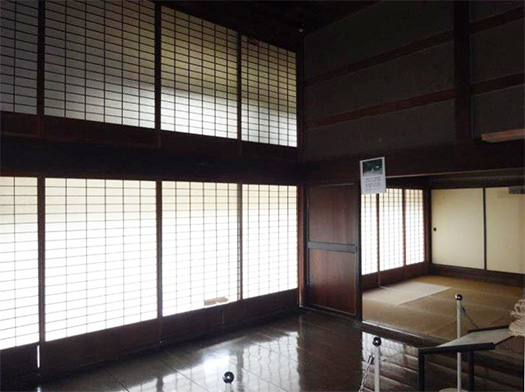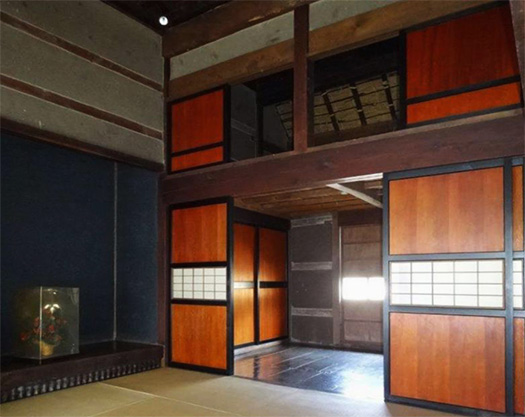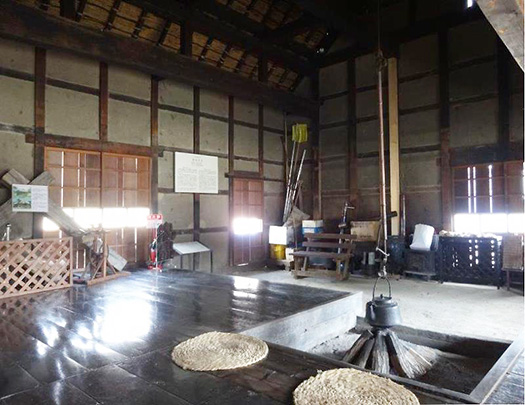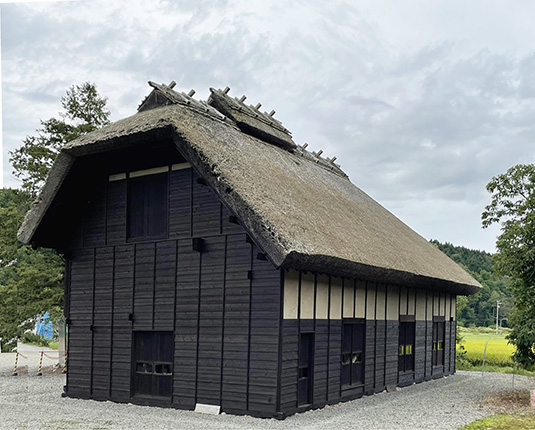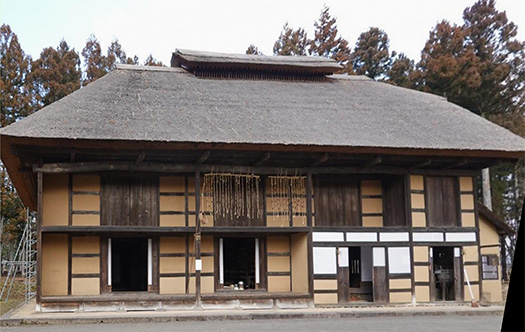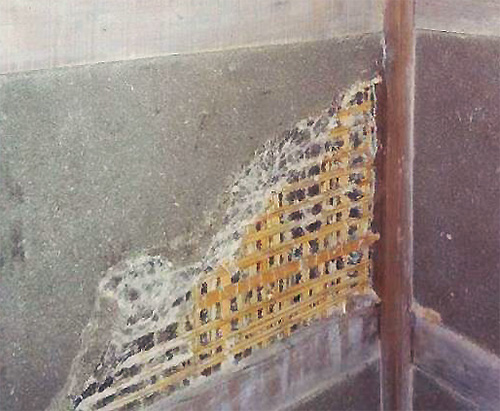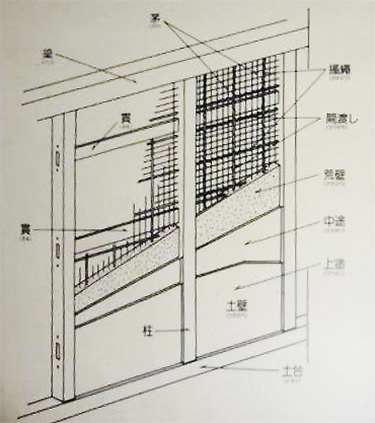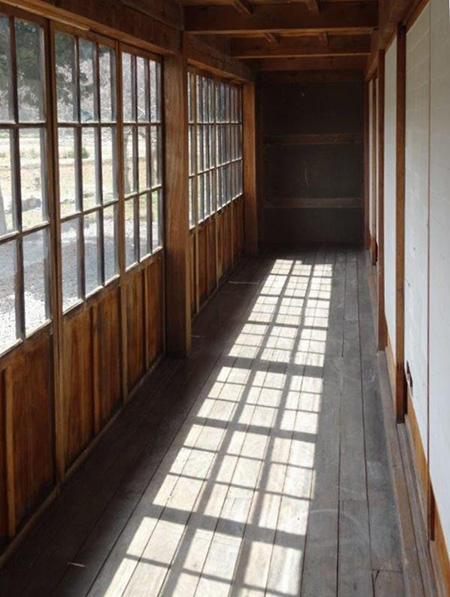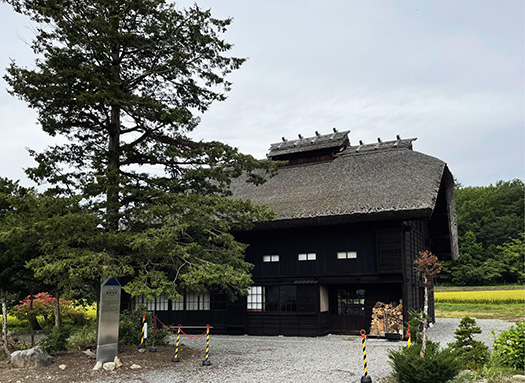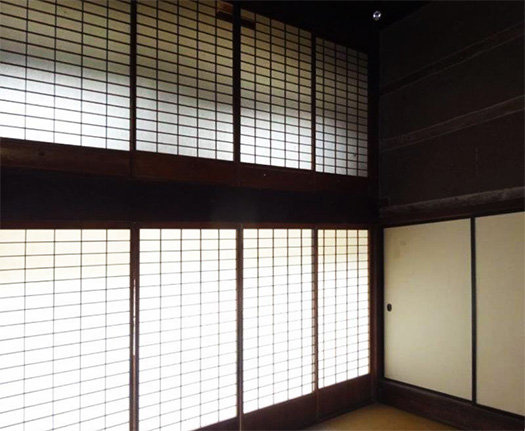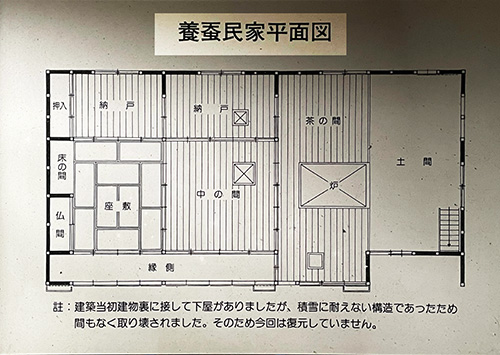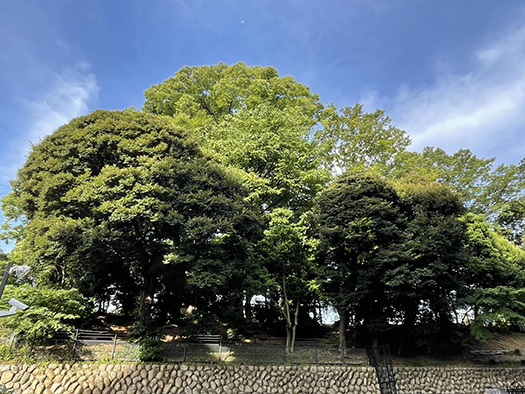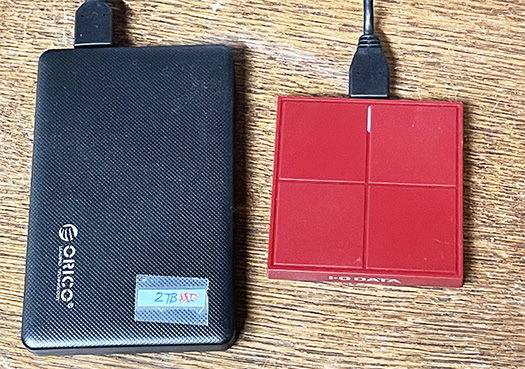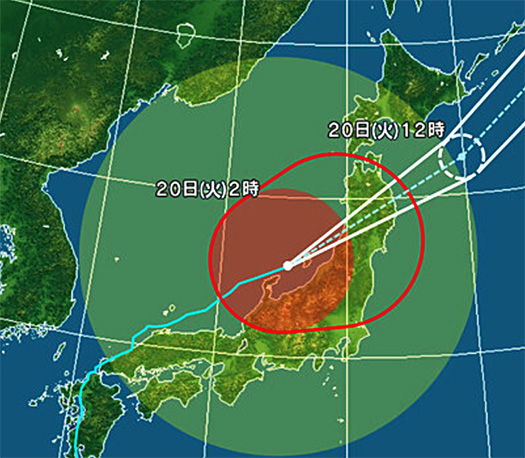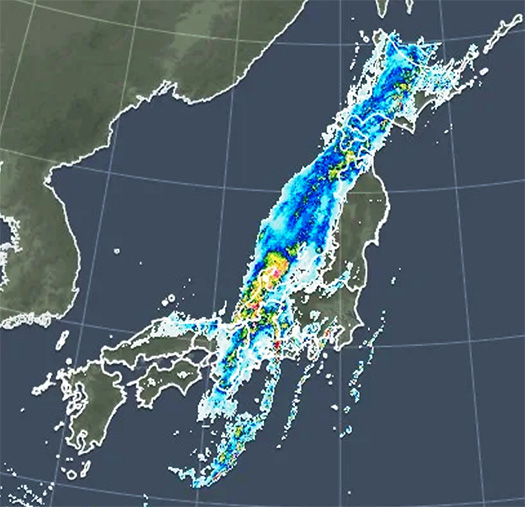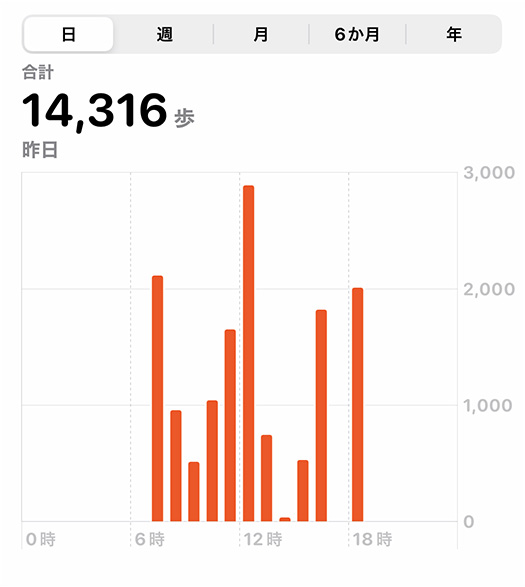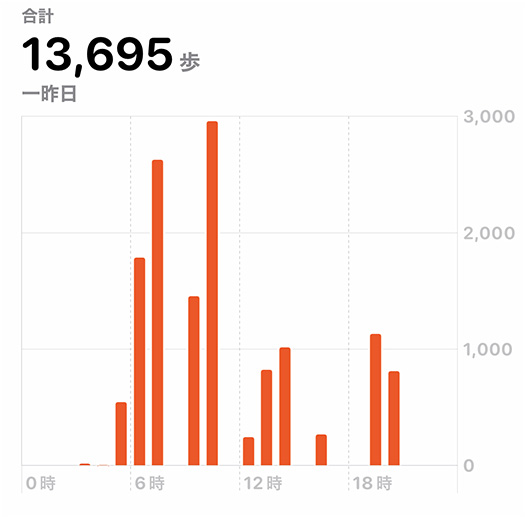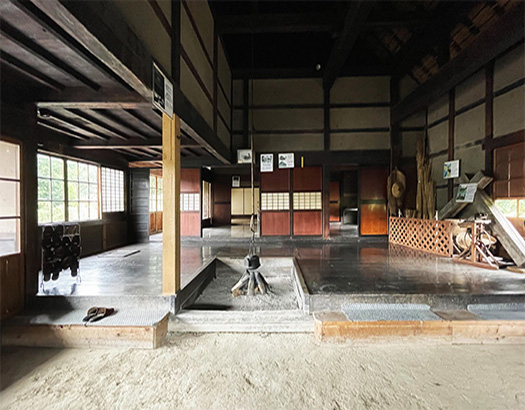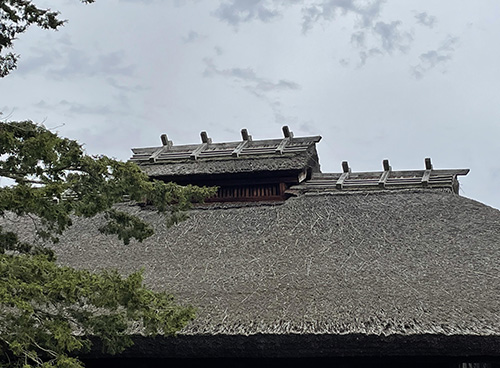
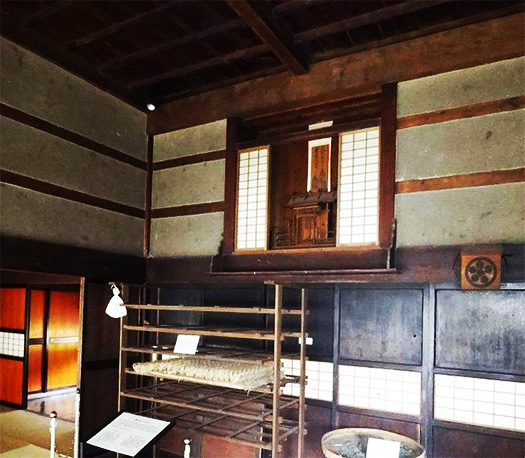
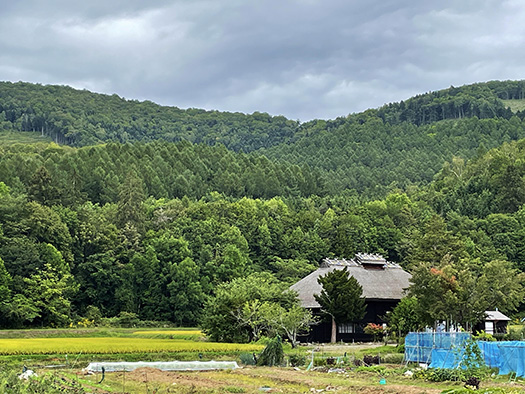
養蚕というのは蚕というイキモノを相手にすることからか、
神棚は非常に印象的な場所とたたずまいを見せておりました。
その家の精神性は神棚や仏壇などに表現される場合が多い。
公開住宅では仏壇はふつうは家人とともに移転していることが多いけれど
神棚はけっこう残置されているケースが多い。
多くの場合はその地の神社の神札が祀られるケースが多いのですが、
この養蚕民家では、写真のように天照皇大神宮と豊受大神宮が祀られていた。
それも神札にこの両女神の画像まで印刷された特別感のあるものだった。
こういう神札は間違いなく伊勢神宮の外宮、内宮まで訪れて購入したのではないか。
1905年、明治42年という時代相を考えると、かなり意味を感じさせられる。
この家の人々にとって強い思い入れがあったことが自明。
ご存知のように天照さんは皇祖神で、女神として知られる。
また、豊受さんは天照さんに食事を整える役割を担っていたとされる女神。
どちらも女神であり、養蚕が女性たちの労働領域とされてきたことと、
深く関係しているように思われる。
皇后陛下が養蚕に勤しまれる写真が宮内庁から毎年公開もされるほど、
神事として日本民族の長い伝統に位置づけられている。
交通の状況では旭川までも丸1日かかりそうな北海道奥地から
汽車に乗って札幌、函館を経て伊勢まで移動したものか、
わが家の家系の場合には、ほぼ同時期に広島県福山市周辺から岩見沢近郊へ、
小樽まで北前船で家族で移住したと聞き及んでいる。
はたして養蚕民家から遠く伊勢神宮までの旅程がどのようなものだったか、
往復を考えれば、ほぼ1ヶ月程度の時間も掛かったように思われる。
神に事業の成功を祈ること自体、まことに大事だったことが推測できる。
明治の末年の人々の事業魂と、精神のありようの一端がこの神札に
ありありと表現されていると思える。
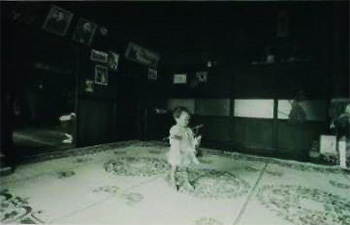
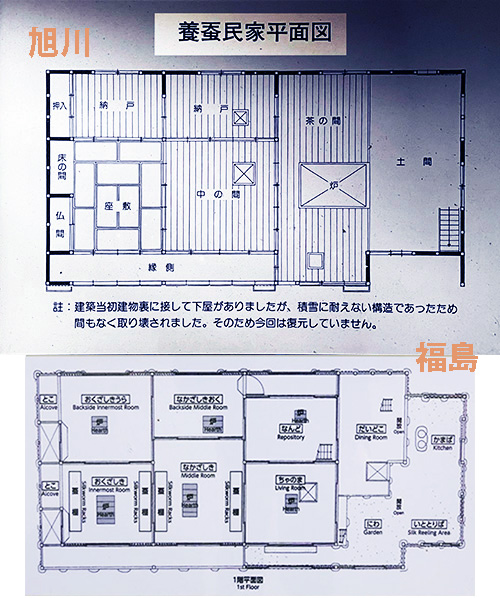
間取り図を見ると、養蚕民家としての福島と非常に近似した建築。
福島県からこの北海道の北部、旭川に集団移住し、
そこでの事業の成功を祈りつつ、必死の開拓努力を傾けたことだろう。
不安の中で先祖以来の伝承の養蚕に命を賭けたことがヒシヒシと伝わってくる。
この地で生まれ育つ子どもたちの姿は、明日への活力そのものだっただろう。
ほんの百数年前、先人たちは北海道に大きな夢を持って移住してきた。
そういう事実の痕跡がこのように残っていることに深く感謝したい。
さて、連載途中で撮影した自分の写真データ行方不明事件が発生した
この東旭川の養蚕民家。匿名氏から提供いただいた写真データに導かれ、
おおむね現場で感じたことを書き続けてみた。深く感謝いたします。
建築と人間を考えるにはこういう深掘りが似合っていると思う。
これからもし写真データを復元することができたら、
その撮影データに基づいて再度、気付いたことの残りに触れたいと思いますが、
復元は先行き不明なので、今回はこれで終了とさせていただきます。
English version⬇
Sericultural Business in Hokkaido and Pilgrimage to Ise: Sericultural Houses in Higashi-Asahikawa – 9
In the end of the Meiji period, they went all the way to Ise Jingu Shrine and back in search of a sacred card to be enshrined on the altar, wishing for the success of their business. The depth of the people’s prayer is a sigh of relief. The depths of the people’s prayers.
The silkworms are the most important animal in sericulture, and the shrine is a very impressive place.
The kamidana (Shinto altar) was a very impressive place.
The spirituality of a house is often expressed in its kamidana and butsudan.
In open houses, Buddhist altars are usually moved with the family.
But in many cases, the altar is left behind.
In most cases, a local shrine’s sacred card is enshrined.
In this silkworm farm house, as shown in the photo, Amaterasu Omikami Shrine and Toyoke Omikami Shrine were enshrined.
The shrine card had even images of these two deities printed on it, which gave it a special feeling.
These cards must have been purchased at the Outer and Inner Shrines of the Ise Jingu Shrine.
Considering the time period of 1905 (42nd year of the Meiji era), it is quite meaningful.
It is obvious that the people of this family had strong feelings for it.
As you know, Amateru-san is the ancestral deity of the emperor and is known as a goddess.
Toyoke-san is also a goddess who is said to have been responsible for preparing meals for Amateru.
Both are goddesses, and both seem to be deeply related to the fact that sericulture has been considered the labor domain of women.
sericulture has been regarded as a field of labor for women.
The Imperial Household Agency releases a photograph of the Empress working on sericulture every year.
The silkworm-raising is considered a long tradition of the Japanese people as a Shinto ritual.
In terms of traffic, it would take a whole day to get to Asahikawa in Hokkaido, Japan.
The train ride to Sapporo, Hakodate, and then on to Ise.
In the case of my family, we traveled from the Fukuyama City area in Hiroshima Prefecture to the suburbs of Iwamizawa at about the same time.
In the case of my family, I have heard that they migrated with their family from Fukuyama City, Hiroshima Prefecture to the suburbs of Iwamizawa on the Kitamae Ship to Otaru.
We can only wonder how the journey from the silkworm farmers’ home to the distant Ise Jingu Shrine and back would have been.
Considering the round trip, it seems to have taken about one month.
It can be inferred that praying to the gods for the success of the business itself was very important.
The spirit of business and the spirit of the people at the end of the Meiji era are clearly expressed
The spirit and spirit of the people in the late Meiji period are clearly expressed in this nameplate.
Looking at the floor plan, the architecture is very similar to Fukushima as a sericultural private house.
The people from Fukushima Prefecture migrated to Asahikawa in the northern part of Hokkaido, and must have made desperate efforts to develop their business there, praying for success.
They must have made desperate efforts to cultivate the land, praying for the success of their business there.
The fact that they risked their lives for sericulture, a tradition handed down since their ancestors’ time, amidst the uncertainty of the situation, can be clearly felt.
The sight of their children born and raised here must have been the very energy for tomorrow.
Only a little more than a hundred years ago, our ancestors migrated to Hokkaido with big dreams in mind.
I am deeply grateful that traces of this fact remain in this way.
Now, there was a case of missing data of my own photo taken in the middle of the series.
This is a silkworm farm house in Higashi Asahikawa. Guided by the photo data provided by Mr. Anonymous, I continued to write about what I generally felt at the site.
I have continued to write about what I felt at the site. I am deeply grateful to him.
I think this kind of in-depth investigation is suitable to think about architecture and human beings.
If I am able to recover the photographic data from now on
I would like to touch on the rest of what I noticed again based on that photographic data, but
However, since the future of the restoration is uncertain, I will end this article now.
Posted on 9月 26th, 2022 by 三木 奎吾
Filed under: 住宅マーケティング, 古民家シリーズ | No Comments »


