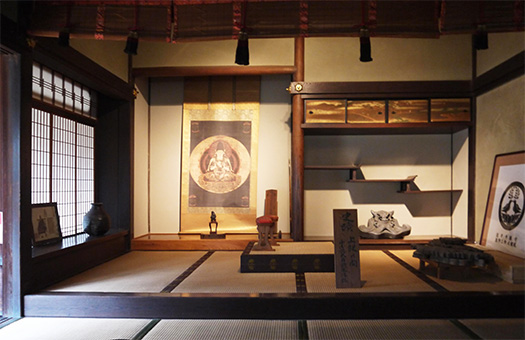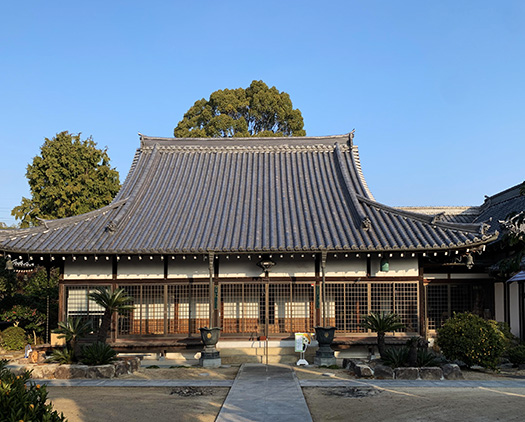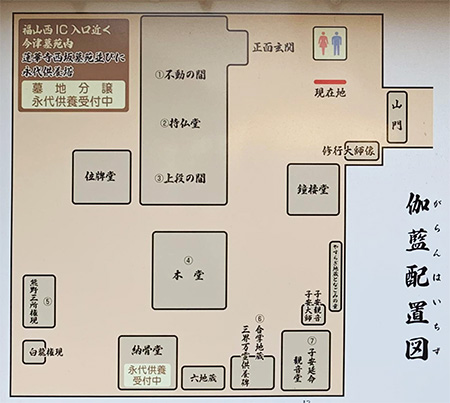


江戸期の賑々しい大名行列・参勤交代の大名宿駅としての本陣建築ですが、
写真上はわが家が関係していた西国街道・今津の「脇本陣」蓮華寺の「上段の間」。
武家の世というのは鎌倉以来、江戸期まで700年ほど継続した。
建築文化は日本でさまざまに発展してきたのだと思いたいけれど、
いつも疑問に感じさせられるのが、それが居住性を基本に置いていたのか、
たいへん疑わしいと思うことなのです。
すごいなぁ、立派だなぁ、とは素直に思えない・・・。
旅宿建築なのでその時代の共有の価値感が表現される。
最大公約数としての「建築基準」が適用されると言い換えてもいい。
支配階級としての武家の価値感がそこに反映されることになるけれど、
なにより重視されるのがこの「上段の間」なのですね。
建築デザイン要件としては基本、下から見上げた「見た感じ」が基準になる。
背景に床の間、床柱、違い棚などが配されて、
下の段の広間空間に対しては床面が1段高くなっている。
空間の仕切りとしてさらに天井からすだれが装置されていて、
場合によってはそれを上下させて殿様の威厳性を装飾した。
旅行中で簡易ではあるけれど「身分」認識を強く迫るという空間仕様。
当の殿様たちはこの上段の間で豊かな居住性を楽しんでいたとも思われない。
床の間などの背景装置は「いごこち」に関係するものではない。
書院は書見などの用を満たす装置でやや実用性ではあるけれど、
さりとて明治以降の文化人たちの書斎空間の実用性にはほど遠い。
空間の面積としては6畳で床の間・違い棚に2畳相当。
したがって主君の専有面積は4畳ということになる。
居住性に多少とも関係するのは畳ということになるけれど、
広間の床面とそれについては差のつけようがない。
まぁ、縁の意匠性表現で「違いがわかる」人間にはわかる、というようなことか。
総じてやはり「見栄」最優先というのが建築趣旨となっている。
明治以降北海道の開拓で、こういった「建築基準」の社会が
寒冷地に進出していくけれど、建築技術としては要諦ポイントがまず合わない。
江戸時代でも市街地建築では茅葺きを禁止するなどの「防火」基準はあった。
しかし実用に役立つ環境性能要件ということはまったく気付かずにやってきた。
見栄が最高の規範では寒冷気候に打ちのめされるのはわかりきったこと。
北海道という新国土がまったく異質の気候条件地域だったことで
日本建築は大激変に見舞われたということなのでしょうね。
こういったインテリア空間、建築外皮表現などでも、
ミエ基準からより合理性基準に置き換わっていったのでしょう。
ちょうど現在時点で国の建築性能基準モノサシ変更が焦点になっているけれど、
建築の実質がより「いごこち」重視の方向に変化するきっかけとして
日本社会は北海道という地域との遭遇があったのだと思います。
江戸期の停滞から一気に明治以降の社会発展があったのは、
建築に求められる基本要素が大転換したことが大きかったのでしょう。
幕末の動乱大波以降、わが家系は最終的に北海道移住を選択するのですが
そうか、こういうしがらみ社会で呻吟していたかと、
この空間を見ているといろいろな想念が沸いてきております。
English version⬇
[Appearance priority architecture meets cold region Edo period “Honjin” research 4]
Although it is the main building as a Daimyo-juku station with a lively Daimyo procession and change of attendance during the Edo period,
On the photo is the “Wakihonjin” on the Saigokukaido, Imazu, where my house was related, and the “Upper section” at Rengeji Temple.
The world of samurai has continued for about 700 years since Kamakura until the Edo period.
I want to think that architectural culture has developed in various ways in Japan,
What always makes me wonder if it was based on habitability.
It’s very suspicious.
I don’t think it’s amazing, it’s fine …
Since it is a lodging architecture, it expresses the shared value of that era.
In other words, the “building standard” as the greatest common divisor is applied.
The value of the samurai as a ruling class will be reflected there,
The most important thing is this “upper room”, isn’t it?
Architectural design requirements are basically based on the “feeling of seeing” seen from below.
In the background, there are alcove, alcove, different shelves, etc.
The floor is one step higher than the lower hall space.
A blind is installed from the ceiling as a partition of the space.
In some cases, it was moved up and down to decorate the dignity of the lord.
Although it is simple while traveling, it is a space specification that strongly presses for “identity” recognition.
It is unlikely that our lords enjoyed a rich habitability among the upper tiers.
Background devices such as alcove are not related to “comfort”.
The Shoin is a device that fulfills the needs of reading books, and although it is a little practical,
It is far from the practicality of the study space of cultural people after the Meiji era.
The area of the space is 6 tatami mats, which is equivalent to 2 tatami mats between the alcove and the different shelves.
Therefore, the area occupied by the master is 4 tatami mats.
It is tatami that has something to do with livability,
There is no difference between the floor of the hall and it.
Well, it seems that human beings who “understand the difference” can understand by the design expression of the edge.
As a whole, the purpose of architecture is to give top priority to “appearance”.
With the development of Hokkaido after the Meiji era, a society with such “building standards” has been established.
Although we are expanding into cold regions, the key points of construction technology are not suitable.
Even in the Edo period, there were “fire prevention” standards such as prohibiting thatched roofs in urban buildings.
However, I came unaware that it was a practical environmental performance requirement.
It’s clear that the best-looking norms are overwhelmed by cold climates.
Because the new land of Hokkaido was a completely different climatic region
Perhaps Japanese architecture was hit by a cataclysm.
Even in this kind of interior space, architectural skin expression, etc.
Perhaps it has replaced the Mie standard with a more rational standard.
At the moment, the focus is on changing the national building performance standards.
As an opportunity to change the substance of architecture in the direction of emphasizing “comfort”
I think that Japanese society had an encounter with the area of Hokkaido.
The reason why there was social development after the Meiji era at a stretch from the stagnation in the Edo period
Perhaps it was a major shift in the basic elements required for architecture.
After the turbulent waves at the end of the Edo period, my family eventually chose to move to Hokkaido.
Well, I wondered if I was groaning in this kind of straitjacket society.
Looking at this space, various thoughts are coming up.
Posted on 2月 4th, 2022 by 三木 奎吾
Filed under: 住宅マーケティング, 日本社会・文化研究







コメントを投稿
「※誹謗中傷や、悪意のある書き込み、営利目的などのコメントを防ぐために、投稿された全てのコメントは一時的に保留されますのでご了承ください。」
You must be logged in to post a comment.