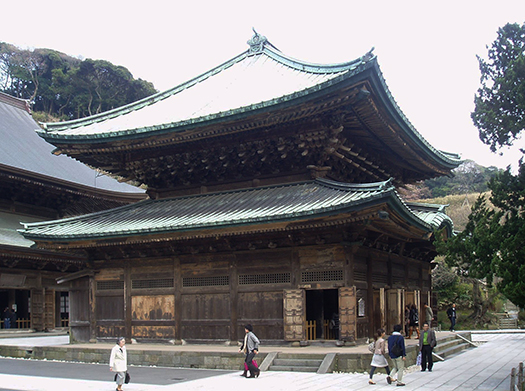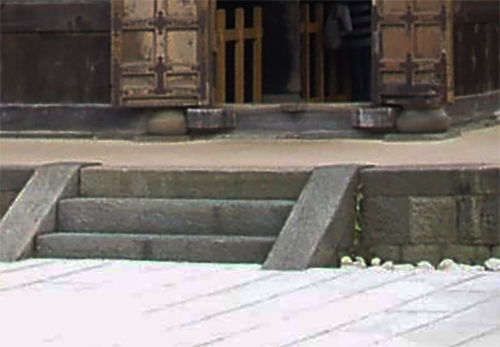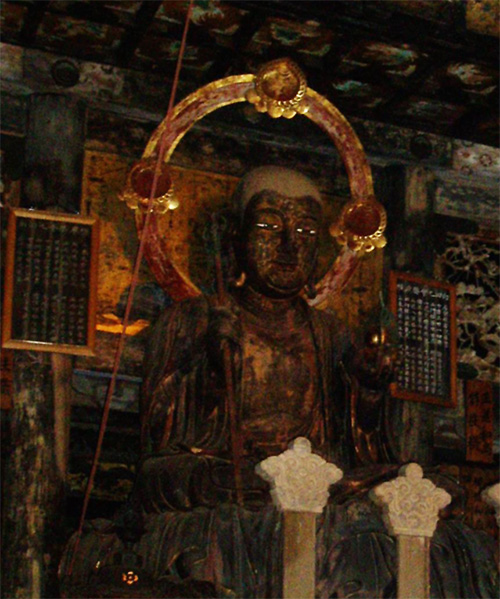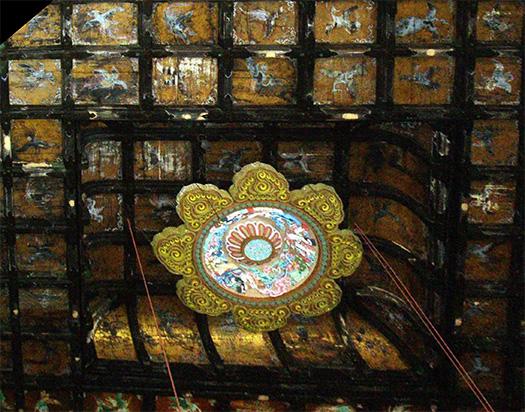

建長寺の本尊が安置されているのは仏殿。
外観からもわかるように「基壇建築」です。
仏教寺院の流れを見てくると、当初の法隆寺など輸入されたはじめには
こうした中国式の基壇建築が建てられた。
1253年段階でも「本格的中国風寺院」の格式として基壇建築が
いわば「正調」として建てられ続けていたように思われる。
隅角部の足下部分を拡大してみると上の写真。
床下が開口されていなくて雨水は軒の出で防御して
基壇面の外側に落ちるように設計意図されているけれど、
それでも多雨の日本では雨水が基壇面に滞留することも多く、
礎石間に渡される土台の木材の腐朽が不安視されるところ。
こういう問題点を克服可能な建築工法として床上げ工法が進歩した。
床下空間を広大に開放させて湿気の滞留を防御して
床から上の構造部分の耐久性能を高めた工法に進化していった。
この時代、一般庶民の住宅は土間床の竪穴が基本だったので、
木造建築技術はこのような寺院建築などで工法開発が始められた。
貴族階級の寝殿造りはこうした宗教建築の進化した工法が採用され
庶民は見たこともないような「床面の高い」住居に驚愕したことだろう。
いわば身分の「高さ」を端的に表していた建築だったのだろう。
本格的先進建築として「宋直輸入」を象徴させるように
主要な建築ではこうした基壇建築が建長寺では建てられたと推定できる。
この現存の仏殿建築は江戸期に建てられた4代目ということで、
芝増上寺に建てられていた徳川秀忠夫人・崇源院の霊廟建築の移設。
移設に当たって当初の建築様式・基壇が採用されたか、
あるいは江戸期の霊廟建築も基壇を採用していたのだろうと思われる。
屋根の形状が寄棟、天井の仕上げが禅宗ではふつう平板な「鏡天井」のところ、
和風の仕様である「格天井」が採用され各ブロックに描画されている。
このあたりは江戸期建築の特徴と見なせるのだろう。


年号名が冠された公共建築寺院であるのに、
この建長寺の本尊は「地蔵菩薩」とやや質素な本尊と言える。
前時代の大日如来とか釈迦如来とかの宗教的中心仏像ではない。
これは建長寺が建てられた地域「山ノ内」がもともと鎌倉の「地獄谷」という
処刑場でその霊を祀る心平寺という寺院があってその本尊として地蔵菩薩があった。
仏教的な意味では「広大な慈悲で生あるものすべてをすくうという菩薩。 釈迦入滅後、
弥勒菩薩があらわれるまでの無仏の間衆生を救済するとされる」仏。
こうした因縁にちなんで開山者・蘭渓道隆はこの地蔵菩薩を本尊とした。
宋からの渡来僧として日本で破格の身分上昇を果たしたかれとしては
この地に根付く、という意思を強く持ったのかも知れないし、
鎌倉幕府側として、強い要望を道隆に伝えたものかも知れない。
自らが処断した刑死者に対してその怨霊への怖れが幕府側にあったのか。
裁断者として後ろめたい政治的罪人も多かったかもと妄想が膨らむ・・・。
English version⬇
[The principal image of the Buddhist temple, Jizo Bodhisattva Kenchoji-6]
The principal image of Kenchoji is enshrined in the Buddhist temple.
As you can see from the exterior, it is a “base architecture”.
Looking at the flow of Buddhist temples, at the beginning when the original Horyuji temple was imported
Such a Chinese-style foundation building was built.
Even at the stage of 1253, the foundation building was built as a “genuine Chinese-style temple”.
So to speak, it seems that it continued to be built as “normal”.
The above photo is a magnified view of the foot of the corner.
The underfloor is not open and rainwater is protected by the eaves
It is designed to fall outside the platform, but
Even so, in heavy rain Japan, rainwater often stays on the platform surface,
Where there is concern about the decay of the base wood passed between the cornerstones.
The floor-raising method has advanced as a building method that can overcome these problems.
The underfloor space is vastly opened to prevent the retention of moisture.
It has evolved into a construction method that enhances the durability of the structural parts above the floor.
At this time, ordinary people’s houses were basically pits on the dirt floor, so
As for wooden construction technology, the development of construction methods was started in such temple construction.
The aristocratic Shinden-zukuri has adopted the advanced construction method of such religious architecture.
The common people would have been amazed at the “high-floor” dwellings they had never seen.
So to speak, it was an architecture that simply represented the “height” of status.
To symbolize “Song direct import” as a full-scale advanced building
It can be inferred that such a foundational building was built at Kenchoji Temple in the main buildings.
This existing Buddhist temple architecture is the 4th generation built in the Edo period.
Relocation of the mausoleum building of Mrs. Hidetada Tokugawa and Oeyoin, which was built at Zojoji Temple.
Was the original architectural style / foundation adopted for the relocation?
Alternatively, it seems that the mausoleum architecture of the Edo period also adopted the foundation.
The shape of the roof is a hipped roof, and the finish of the ceiling is usually a flat flat “mirror ceiling” in Zen Buddhism.
The Japanese-style specification “Kaku Ceiling” is adopted and drawn on each block.
This area can be regarded as a characteristic of Edo period architecture.
Even though it is a public building temple with the name of the year
The principal image of this Kenchoji temple can be said to be a rather simple principal image of “Jizo Bodhisattva”.
It is not a religious center Buddha statue such as Dainichi Nyorai or Shaka Nyorai of the previous era.
This is the area “Yamanouchi” where Kenchoji was built, which was originally called “Hell Valley” in Kamakura.
There was a temple called Shinpeiji, which enshrines the spirit at the execution site, and there was a Jizo Bodhisattva as its principal image.
In the Buddhist sense, “a bodhisattva who scoops everything that is alive with vast mercy.
It is said to rescue the sentient beings without Buddha until the Maitreya Bodhisattva appears. “Buddha.
The founder, Lanxi Daolong, made this Jizo Bodhisattva the principal image of the mountain because of this connection.
As a priest from Song, he has achieved an exceptional rise in status in Japan.
He may have a strong will to take root in this land,
It may be that the Kamakura Shogunate side conveyed a strong request to Michitaka.
Was there a fear of the vengeful spirit on the Shogunate side for the prisoner who had been punished by himself?
The delusion swells that there were many political sinners who wanted to blame as a judge.
Posted on 12月 21st, 2021 by 三木 奎吾
Filed under: 住宅マーケティング, 日本社会・文化研究, 歴史探訪







コメントを投稿
「※誹謗中傷や、悪意のある書き込み、営利目的などのコメントを防ぐために、投稿された全てのコメントは一時的に保留されますのでご了承ください。」
You must be logged in to post a comment.