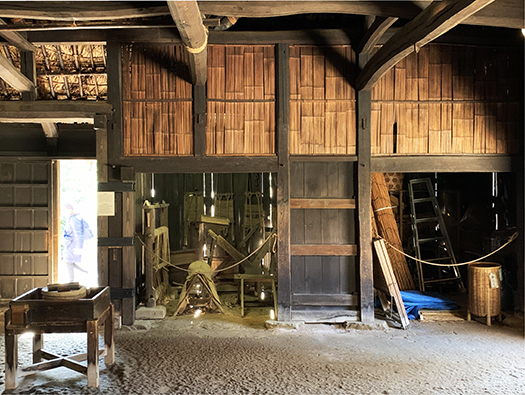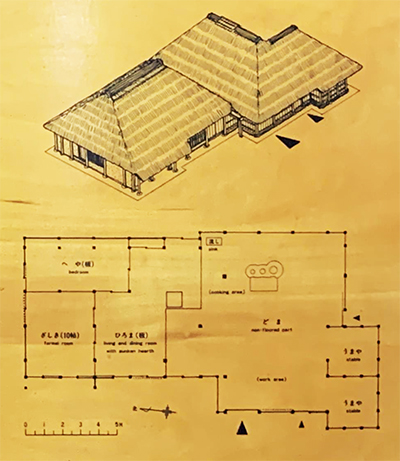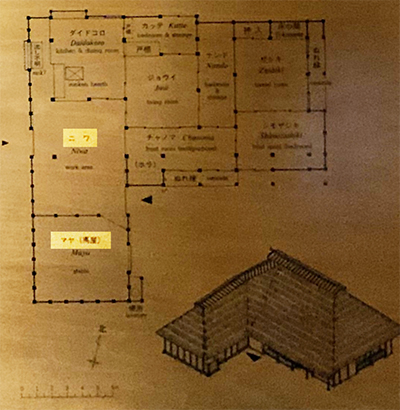


写真上は常陸の分棟の土間にある「馬屋」。
馬と日本史というテーマはきわめてオモシロいのだけれど、
それは置いといて(笑)、馬と農家住宅、建築スタイル編であります。
農家の耕作地が拡大するにつれて、農耕馬の需要は増加したのでしょう。
この家では2頭の馬用に馬屋が整備されている。
この土間棟は18世紀末ころの創建で、住宅棟が建てられてから100年ほど後に
分棟として新築され接合されたとのこと。
また、土間棟から「突き出し」のように馬屋が建てられているので、
たぶん19世紀はじめころにこの家に増築されたのではないかと推定。
田畑の面積拡充、田起こしのような必要性に迫られて馬屋を整備したのではないか。
馬の購入には現金が必要ですから、現金収入源があったか、借金をしたか。
借金をするにも一定の現金収入源が確保されていたのでしょう。
資料によると、農業の作物は米・麦・そば、落花生やサツマイモ。
しかし農業だけでは家計維持はできず、冬場には炭焼きや薪の出荷を行っていた。
炭焼きや薪生産のためには伐採した木材の運搬が不可欠。
あるいは伐採作業自体でも馬を使役したものかも知れない。
炭は萱で編んだ自家製の俵で包装して近郊の笠間市方面に出荷した。
薪はナラやクヌギの木で山で木割りしてソリに乗せて出荷した。
こうした運輸にも馬が活用されたことでしょう。
こういう現金収入・事業拡大を見込んで馬を購入したのでしょう。
一時期は養蚕もやっていたけれど、これはうまくいかなかったようです。
しかしその養蚕のため必需のカゴを利用してサツマイモの「乾燥芋」づくりを
行ったりしたという記録。まことに非常な経営努力。
わたしの父も戦中戦後、馬の購入経験があり、いくつかの逸話も聞いている。
馬と民の経済には多くの悲喜こもごもが込められていると思います。
一方で建築的にはこの「分棟」による土間棟の増築は
南部地域の「曲がり家」のイメージが投影されているとされる。
図面上がこの常陸の分棟の間取り図で、下に南部曲がり家の一例。
左右を反転させると、ほぼ同一の平面計画であることがわかります。
馬の購入を機会にして建築的な「つながり」がそこに見えるような気もする。
太田家当主「馬屋を入れ込んだ家にするのに、どう工夫したらいいべか?」
南部馬・博労「馬は世話が欠かせないので、南部じゃぁ家とくっつけてるんだわ」
「そうか、飼い葉を食わせるのに一々外に出たくないよなぁ」
「そうさ、だから土間の隅っこにくっつけるのがいいべさ」
「それと、馬は糞やしっこするべ、それを堆肥にできるんだ」
「糞はわかっけど、しっこはどうやるのさ?・・・」
というような会話があったか、なかったか(笑)。
馬屋には水勾配と水道が考えられていて、馬の排泄物は堆肥利用されていた。
馬は重要な働き手だったので、朝は飼い葉の草刈りに行ってきて、
水も冷たいままではなく、米のとぎ汁を温めてから与えていたとの記録。
たぶん、こうした「家族の一員」的な扱い方が南部曲がり家の建築思想で、
そのような農家建築が関東の常陸や栃木などまで普及していたとされます。
人間の建築を変えた家畜との共生思想ですね。
北関東は農業発展のためにより北方の建て方を受容したといえる。
いまの時代の高断熱高気密とも通底するものを感じさせられる。
English version⬇
[Coexistence with horses / bent house in Kanto / Japanese good house ㉖-4]
On the photo is the “Baya” in the dirt floor of the Hitachi branch building.
The theme of horses and Japanese history is very interesting, but
Aside from that (laughs), it’s about horses and farmhouses, and architectural styles.
The demand for farm horses may have increased as the farmland expanded.
The house has a horse shop for two horses.
This earthen ridge was built around the end of the 18th century, about 100 years after the residential ridge was built.
It is said that it was newly built as a branch building and joined.
Also, since the horse shop is built like a “protruding” from the dirt floor building,
It is presumed that the house was expanded in the early 19th century.
It seems that the horse shop was built due to the need to expand the area of the rice fields and raise the rice fields.
Since you need cash to buy a horse, did you have a source of cash income or did you borrow money?
Perhaps a certain source of cash income was secured for borrowing.
According to the materials, agricultural crops are rice, wheat, buckwheat, peanuts and sweet potatoes.
However, agriculture alone could not maintain the household budget, and in winter it was grilled with charcoal and shipped firewood.
Transporting logged timber is essential for charcoal grilling and firewood production.
Alternatively, the logging work itself may have used horses.
The charcoal was wrapped in homemade bales woven from straw and shipped to the suburbs of Kasama City.
Firewood was split in the mountains with oak and oak trees and shipped on sleds.
Horses would have been used for such transportation.
Perhaps he bought a horse in anticipation of such cash income and business expansion.
I was also sericulture for a while, but this didn’t seem to work.
However, for the sericulture, the essential basket is used to make “dried potatoes” for sweet potatoes.
A record that I went. Really a great management effort.
My dad also bought horses during and after the war and heard some anecdotes.
I think there is a lot of sadness in the horse and people’s economy.
On the other hand, architecturally, the extension of the earthen building by this “branch building” is
It is said that the image of a “bent house” in the southern region is projected.
The floor plan of this Hitachi branch building is on the drawing, and an example of a southern bent house is below.
If you flip it left and right, you can see that the plan is almost the same.
Taking the opportunity to buy a horse, I feel that an architectural “connection” can be seen there.
Ota family head “How should I devise a house with a horse shop?”
Nanbu Ma, Hakuro “Horse is indispensable to take care of, so in the south, it’s attached to the house.”
“Well, I don’t want to go out one by one to feed the fodder.”
“That’s right, so it’s better to stick it in the corner of the dirt floor.”
“And horses should be dung and pee, and they can be composted.”
“I know the shit, but how do you pee? …”
Was there a conversation like that (laughs)?
Water gradients and water supply were considered in the horse shop, and horse excrement was used as compost.
The horse was an important worker, so in the morning I went to mow the fodder and
It is recorded that the water was not kept cold, but was given after warming the rice juice.
Perhaps this kind of “family member” treatment is the architectural idea of the Nanbu bender.
It is said that such farm buildings were widespread in Hitachi and Tochigi in the Kanto region.
It can be said that Kita-Kantou accepted the northern construction for agricultural development.
It’s a symbiotic idea with livestock that changed human architecture.
You can feel the high heat insulation and high airtightness of this era.
Posted on 3月 21st, 2021 by 三木 奎吾
Filed under: 住宅マーケティング, 日本社会・文化研究







コメントを投稿
「※誹謗中傷や、悪意のある書き込み、営利目的などのコメントを防ぐために、投稿された全てのコメントは一時的に保留されますのでご了承ください。」
You must be logged in to post a comment.