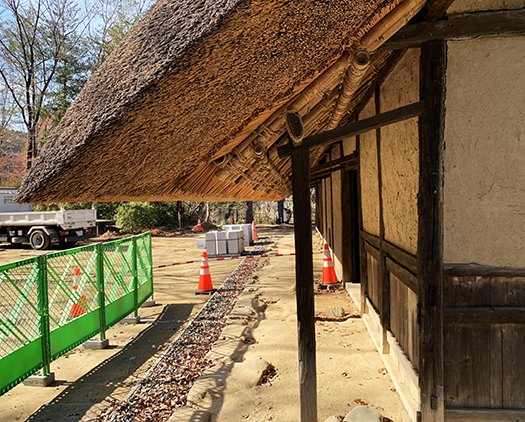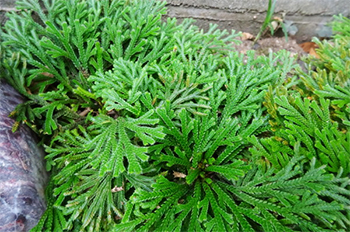

日本の民家では各地方で独特の形状規格化があるとされる。
南部「曲がり家」とか、飛騨の「合掌造り」などが代表的だけれど、
その地域の気候風土に適合した家づくりの工夫について、
論理の規則にしたがって必然的に結論を導き出す、演繹的パターン化がある。
そういったものとして甲州地域では草葺き・切妻という民家群があるという。
切妻というのはもっとも初源的な屋根の掛け方だと思ったのですが、
そうではなく、日本では寄棟や入母屋が屋根の圧倒的多数派で、
切妻屋根は形としては最も単純だが、草葺屋根としては圧倒的少数派とのこと。
〜こうした屋根形式が分布するのは全国的にみても奈良・大阪・岐阜・富山
そして山梨のみである。奈良・大阪における切妻草葺の出現は江戸後期だから、
それほど古い歴史を持っているわけではない。こうしたなかで山梨県の切妻造は
すでに18世紀前半には一般化しているから、飛騨の合掌造と並んで
その成立はかなり早かったのである。〜川崎市教育委員会。とされる。
切妻という言い方よりも現代では「三角屋根」という方がポピュラーか。
北海道の「ブロック造三角屋根」という地域独自の「規格住宅」は
最近ではすっかり忘れられてきたけれど、身近な地域景観を形成していた。
ブロック造は雪対策と架構コストから三角屋根が選択されたのだけれど、
いまのところこの甲州の古民家群の選択根拠はナゾとされる。
北海道の「ブロック造三角屋根」は20世紀後半に出現の公営デザインだけれど、
300年ほど前、18世紀までに成立して現代にまで残っていたこの「草葺切妻」、
どのような地域的選択の結果であったのか、興味深く、確定を待ちたい。
たぶん武田信玄の時代くらいから住文化としてあったのではないか。
また、甲州の地元では「芝まくり」と呼ばれる強風があって、
それへの対応として家の軒が非常に低い位置まで下ろされている。
強風に直接当たる外壁面を小さくして、さらに開口部を極力省略して
閉鎖的な家づくりをしている。外壁も土塗りが採用されて
風への防御性が強調されています。
入口は平入りですが、大屋根に沿わせて風を「いなしていく」対応だと思える。
この玄関前の軒の高さは、たぶん「芝まくり」との対話の結果として
その最適解が計られたのだろうことが偲ばれます。
深い軒先で確かに「開放性」よりも防御性重視であることがわかる。
ただこの軒先空間は一方でどう使われたかにも興味は湧いてくる。
ここまで広大な空間ができると、暮らし方の想像力も刺激される気がする。
で、屋根頂部にはイワヒバという樹種を植えた「芝棟」がある。


この写真は初冬に撮影したのですが、岩場などに自生するイワヒバは、
盆栽などでも人気のあるシダ植物。ある程度までしか生長しないことや、
新緑や紅葉が楽しめること、また長寿であるなど魅力的な植物。
冬は元気がなくこれは、ほとんどの植物と変わりなく
霜が降るといくら水を与えても葉は開かず冬眠状態だという。
小雨でも雨が降ると、このように生き返ったように青々とするとのこと。
こういう植物を屋根に植えて住宅デザインに取り入れ楽しむって、
なかなか古民家の住まい手、はるかな先人たちの知恵と工夫と気付かされる。
あるいはこのイワヒバの様子で四季の移ろいを教わって
日々の暮らしの「風見鶏」としていたものかも知れない。いかにも古民家の奥行き。
English version⬇
[Mid-Edo period, Koshu thatched gable private house / Japanese good house ㉔-1]
It is said that Japanese private houses have unique shape standardization in each region.
Typical examples are “Kurakuya” in the south and “Gassho-zukuri” in Hida.
About ingenuity of house building that suits the climate of the area
There is a deductive patterning that inevitably draws conclusions according to the rules of logic.
It is said that there is a group of private houses called thatched roofs and gables in the Koshu area.
I thought that the gable was the most original way to hang a roof,
Instead, in Japan, hipped roofs and gables are the overwhelming majority of roofs.
The gable roof is the simplest in shape, but it is an overwhelming minority for thatched roofs.
~ These roof types are distributed nationwide in Nara, Osaka, Gifu, and Toyama.
And only Yamanashi. Since the appearance of gabled thatched roofs in Nara and Osaka was in the late Edo period,
It doesn’t have that old history. Under these circumstances, the gable construction in Yamanashi Prefecture
It was already popular in the first half of the 18th century, so along with Hida’s Gassho-zukuri
It was established quite quickly. ~ Kawasaki City Board of Education. Is said to be.
Is “triangular roof” more popular in modern times than the term gable?
Hokkaido’s “block-built triangular roof” is a region-specific “standard house”
Although it has been completely forgotten these days, it formed a familiar regional landscape.
For block construction, a triangular roof was selected because of snow measures and frame cost.
So far, the basis for selecting the old folk houses in Koshu is said to be mysterious.
Hokkaido’s “block-built triangular roof” is a public design that appeared momentarily in the latter half of the 20th century,
About 300 years ago, this “thatched gable” that was established by the 18th century and remained until the present day,
It is interesting to see what kind of regional choice was the result, and I would like to wait for confirmation.
Perhaps it has been a living culture since the time of Shingen Takeda.
In addition, there is a strong wind called “turf rolling” in Koshu.
In response to that, the eaves of the house have been lowered to a very low position.
The outer wall surface that directly hits strong winds is made smaller, and the openings are omitted as much as possible.
We are building a closed house. The outer wall is also painted with earth
The protection against the wind is emphasized.
The entrance is flat, but it seems to be a response to “smooth” the wind along the large roof.
The height of the eaves in front of this entrance is probably the result of a dialogue with “Shiba Rolling”.
It is remembered that the optimum solution was measured.
It can be seen that the deep eaves certainly emphasize defensiveness rather than “openness”.
However, I am also interested in how this eaves space was used.
I feel that creating such a vast space will stimulate the imagination of how to live.
At the top of the roof, there is a “turf ridge” where a tree species called Selaginella is planted.
This photo was taken in early winter, but Iwahiba, which grows naturally in rocky areas,
A fern plant that is also popular in bonsai. It grows only to a certain extent,
An attractive plant where you can enjoy fresh greenery and autumn leaves and have a long life.
Winter is not healthy and this is no different from most plants
It is said that when it frosts, the leaves do not open and hibernate no matter how much water is given.
Even if it rains lightly, when it rains, it will become lush as if it were revived like this.
Incorporating these plants into a house design that you can enjoy by planting them on the roof
It is quite noticeable to the wisdom and ingenuity of the residents of old folk houses and far ancestors.
Or you can learn about the changes of the four seasons with this Iwahiba
It may have been the “weathercock” of everyday life.
It seems to be an old folk house with a lot of depth.
Posted on 2月 28th, 2021 by 三木 奎吾
Filed under: 住宅マーケティング, 日本社会・文化研究







コメントを投稿
「※誹謗中傷や、悪意のある書き込み、営利目的などのコメントを防ぐために、投稿された全てのコメントは一時的に保留されますのでご了承ください。」
You must be logged in to post a comment.