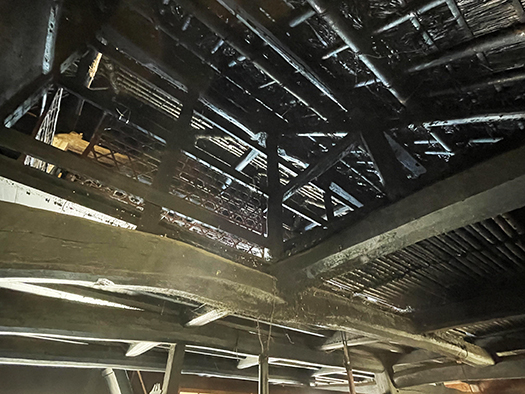
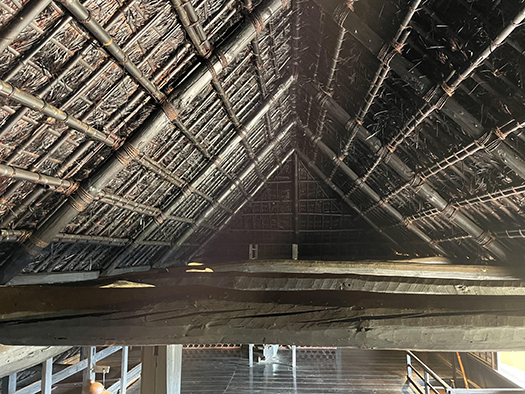
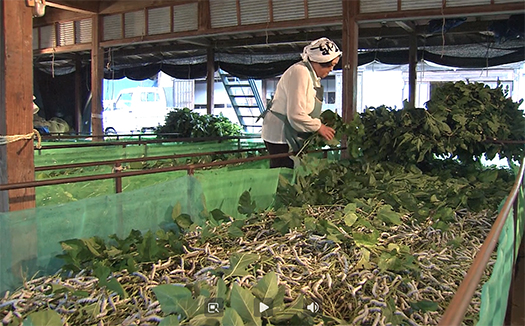
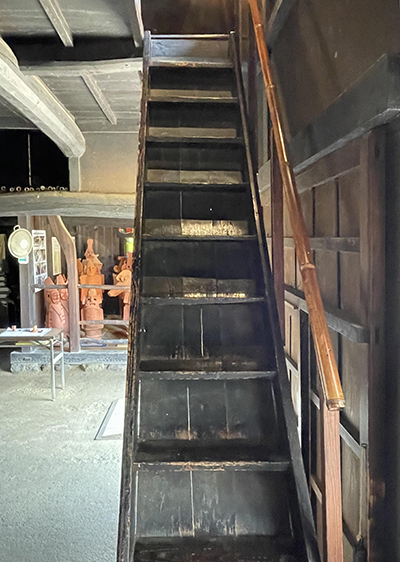
養蚕は中国から日本に伝播してきた。歴史は深い。
中国では紀元前2750年頃(推定)の平絹片、絹帯、絹縄などが出土。
殷や周時代遺跡からも絹製品は発見されている。系統学的解析ではカイコは
約5000年前までに野生種「クワコ」から家畜化された。
人類史ではオオカミ⇒イヌくらいに比定できるのだろうか。
日本は桑の生育に適していたことから弥生時代には中国大陸から伝わった。
福岡県の有田遺跡(紀元前200年頃)からは平絹が出土している。
記紀には仲哀天皇(第14代)の4年に養蚕の記録。
奈良時代には全国に普及し租庸調として絹製品が税として集められた。
1871(明治4)年から、昭憲皇后によって毎年「ご養蚕」が始められた。
幕末期には画期的養蚕技術の開発・発明がなされ良質な生糸が生産された。
開国と同時に、生糸は主要な輸出品となった。
江戸期も武家の倹約令などどこ吹く風で庶民は経済中心の暮らし。
明治開国を迎え一気に世界の衣料原料先端地に躍り出たのだろう。
ムダな政治制約のない自由経済体制への移行が産業勃興を生んだ。

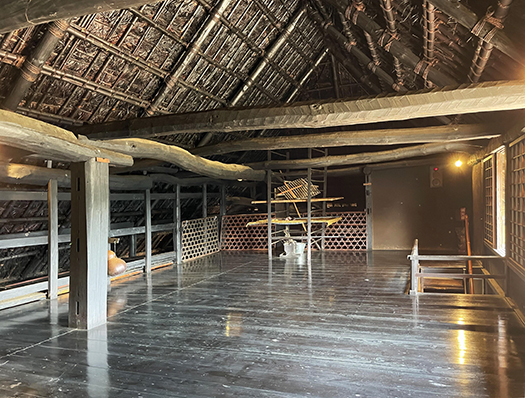
需要の急拡大に沿ってこの赤城型といわれる養蚕住宅が出現した。
この関根家住宅では畳部屋は3部屋でそれ以外、1階で3室、
2階はすべて板の間で、従来の寄棟屋根の正面を大胆にカットして
通気性・採光性を大胆に追究した。
そもそもが「桑の生育に適して」いた気温・気候風土条件下で
「天井から垂れ下がるクモの糸が、ほのかに揺れる」くらいの通気性が
建築需要条件として要請されたという。
地域に根ざした注文住宅制作者・大工職人たちは
「カイコの成育に適した環境性能を実現し地域景観への責任を果たす」
という作り手としてのプライドを懸けて取り組んだのだろう。
繊細なカイコの生態が求める「環境性能」実現は必須課題。
屋根を支える束柱などを寄棟屋根立ち上がり部に集中させ
カイコ育成の建物中央部では大胆に省略して開放的大空間を実現。
2階の茅屋根を大胆にカットした開口部から室内はできるだけ開放的に、
根曲がり梁の多用などで多人数での作業合理性大空間など
デザイン要素もオリジナルとして開発していったのだろう。
茅屋根素材での湿度管理や開口部の工夫での通気性確保など、
用=環境性能をイキモノであるカイコに最適化させる工法進化を図った。
用を満たしコスト要件を満たしながらプロポーションの美感も研ぎ澄ました。
養蚕農家建築はその性能とデザインで地域らしさを創造していった。
その家づくりの営為に今和次郎氏らは「民藝的」空間性を見たのだと思う。
人の暮らしよう、カイコの生態を咀嚼して独自の環境空間を実現させた。
出来上がった空間性には強く惹き付けられるものがある。
地域を隔て明治期以降、積雪寒冷克服という必須テーマと立ち向かった
北海道の家づくりの営みは、より高次のイキモノ・ヒトが求める環境性能。
北海道では「無落雪屋根」という独自進化にも至るけれど、
この「キリアゲニケエ」には発想面での近縁性を感じさせられる。
自由な視点から地域風土への最適化を求め独自デザインを考える。
こういう作り方を「民藝的」住宅建築と強く思わされる次第。
English version⬇
The beauty of “Mingei” (folk craft) ≒Performance and Design “Akagi-type” Sericulture Minka-5
Spider threads sway faintly. Performance and design are explored to realize a delicate environmental space. Mingei” style house building is the essence of craftsmanship. ……
Sericulture was propagated from China to Japan. Its history is deep.
In China, flat silk pieces, silk belts, and silk ropes were excavated around 2750 B.C. (estimated).
Silk products have also been found at Shang and Zhou dynasty sites. Phylogenetic analysis indicates that silkworms
domesticated from a wild species, the silkworm, by about 5,000 years ago.
In the history of mankind, the silkworm can be compared to the wolf and the dog.
The silkworm was introduced from the Chinese continent during the Yayoi period, as Japan was suitable for growing mulberry trees.
Plain silk was excavated from the Arita site in Fukuoka Prefecture (circa 200 B.C.).
The Chronicles of Japan records sericulture in the 4th year of Emperor Nakai (the 14th).
During the Nara period (710-794), sericulture spread throughout the country and silk products were collected as taxes as part of the taxation system.
From 1871 (Meiji 4), Empress Shoken started “sericulture” every year.
In the late Edo period, revolutionary sericultural techniques were developed and invented, and high-quality raw silk was produced.
With the opening of Japan to the outside world, silk became a major export item.
During the Edo period (1603-1867), the common people’s lives were still centered on economics, with the frugality ordinances of the samurai families blowing by.
With the opening of the country to the outside world in the Meiji era, the country quickly became the world’s leading producer of raw materials for clothing.
The transition to a free economic system free of unnecessary political restrictions led to the rise of industry.
In line with the rapid increase in demand, this sericultural house, known as the Akagi type, emerged.
In this Sekine family residence, there are only three tatami-mat rooms and three other rooms on the first floor, and all the rooms on the second floor are board rooms.
The second floor is all board rooms, and the front of the conventional hipped roof was boldly cut to improve ventilation and lighting.
The front of the conventional hipped roof was boldly cut to improve ventilation and lighting.
The roof was designed under the temperature and climate conditions that were “suitable for mulberry growth” to begin with.
The air permeability of the building was required as a condition of the building demand.
The building was required to have enough ventilation so that “the spider silk hanging from the ceiling would sway faintly.
Local custom home builders and carpenters
“We are proud of our work as builders to achieve environmental performance suitable for silkworm growth and to fulfill our responsibility to the local landscape.
The silkworm’s delicate ecology is a key factor in the project’s success.
The delicate silkworm biology makes it essential to achieve the “environmental performance” required.
Roof-supporting columns are concentrated at the ridge of the hipped roof.
The central part of the building, where silkworms are raised, is boldly omitted to create a large, open space.
The second-floor thatched roof was boldly cut to create an opening to open up the interior as much as possible.
The use of many root-curved beams, etc., creates a large space with rationality for working with a large number of people.
The design elements were also developed as original.
The use of thatched roof materials to control humidity and the use of openings to ensure air permeability were also original elements of the design.
The construction method evolved to optimize the environmental performance for the silkworm, which is a living being.
The aesthetic sense of the proportions was also refined while satisfying the requirements for cost.
The architecture of sericultural farmhouses created a sense of community through their performance and design.
Wajiro Kon and others saw a “folk art” spatiality in this house-building activity.
They realized a unique environmental space by chewing over the way people live and the ecology of silkworms.
The resulting spatiality has a strong attraction.
The Hokkaido house-building industry, which has faced the essential theme of overcoming the cold and snowy climate since the Meiji Era (1868-1912)
Hokkaido’s house-building activities are based on the environmental performance demanded by higher-order people and things.
Hokkaido has evolved its own unique style of “no-snowfall roofing.
The “Kiriage-nikee” is a close relative in terms of conception.
The design of the house is based on a free perspective, seeking to optimize it for the local climate.
I strongly believe that this way of building is “Mingei” residential architecture.
Posted on 8月 22nd, 2022 by 三木 奎吾
Filed under: 住宅マーケティング, 住宅性能・設備, 日本社会・文化研究







コメントを投稿
「※誹謗中傷や、悪意のある書き込み、営利目的などのコメントを防ぐために、投稿された全てのコメントは一時的に保留されますのでご了承ください。」
You must be logged in to post a comment.