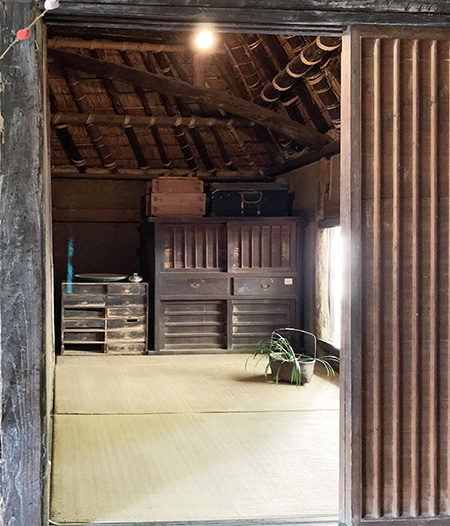
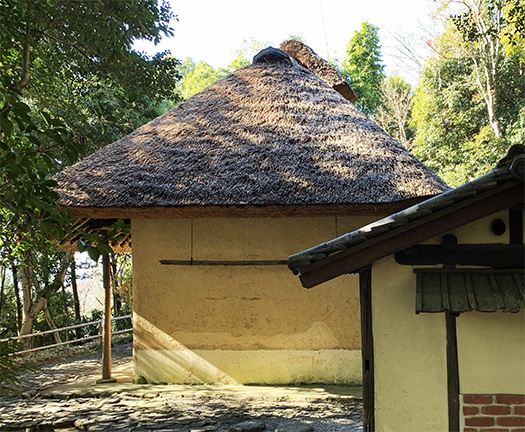
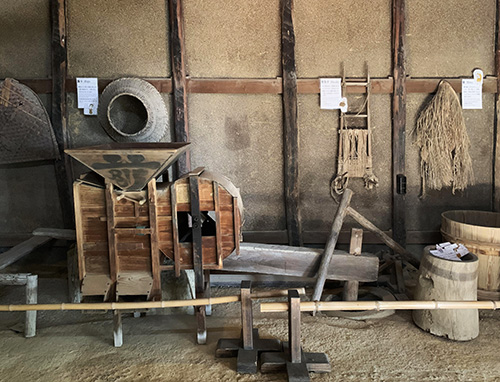
日本人と住宅、という関わりについて
その原型のようなものを深く気付かされるような典型例。
床面積11坪、「ウサギ小屋」と欧米社会から言われるような家だけれど、
だからこそ見えてくる日本人家族意識の原風景。
写真上は家族の寝室空間だけれど夫婦と子どもたちが1室で
重なり合うように、お互いの肌身のぬくもりを感じながら
温め合って生き抜いてきた様子が立ち上っている。
江戸期までの日本社会は権力の争闘によって庶民の暮らしが規定された。
四国の平野部はがんじがらめの利権関係で固められ、
庶民は徐々に山間の土地に新開地を目指していたのでしょう。
次男3男の層には必然的な生き方選択だっただろう。
傾斜地をすこしづつ開墾して日々努力し続ける日常。
時間を惜しんで農作業に勤しむ暮らし。
日中の傾斜地開墾作業・少ない農地での農作業に忙殺され続け
仕上げの脱穀作業などは夜間に土間で続けられていた。
そういう暮らしの中ではたしかに「個人の時間」などは考えられなかった。
住宅を考えるときにそういった「余暇」時間の過ごし方を考慮する
寸分の余地もなかったということなのでしょう。
正直な構造の素地あらわしは、日々のメンテナンスも可能にする。
いかにも「人間の暮らし」という実相が伝わってくる。
この居住棟とは別に隣接してトイレ・湯殿とおぼしき棟がある。
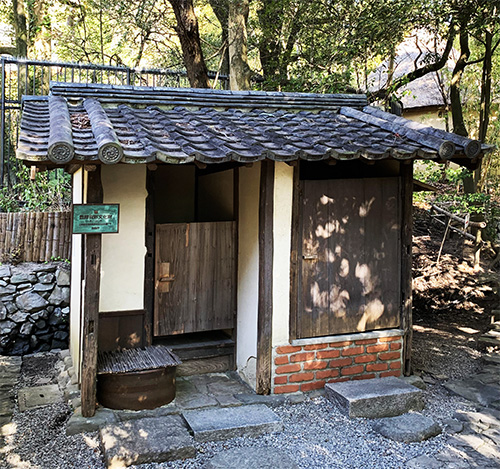
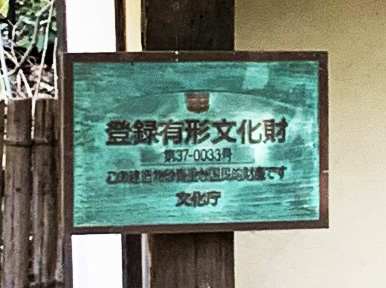
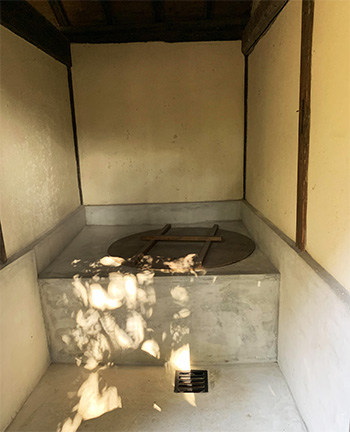
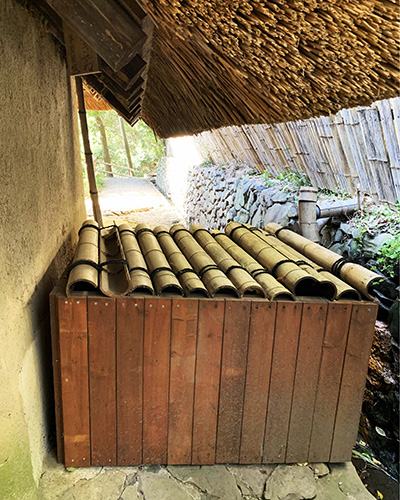
この棟の説明は現地でも示されていなかったし、
その後WEBなどで確認してもなかなか発見することができません。
しかし間違いなく「登録有形文化財 第37-0033」という表示はある。
内部の写真を見ると浴槽が作られている。
居住棟の台所隣には水場のごらんのようにあるので、
家風呂を造作していたのだろうと思われます。
山間住宅なのでバイオマス、薪の採取は容易だっただろうから
自給自足型の暮らしとしては必要性の高い生活必需装置だったのでしょう。
モルタルでの仕上げのようなので明治期以降に造作されたようです。
現代住宅はこのような生活必需装置のすべてを屋内に入れていますが
その前の時代までは屋外空間に置く方が一般的。
むしろ、山村農家の場合などでは室内空間というのが
建物周辺の野外空間も含まれた考え方だったように思われる。
緑の「塀」があり、隣居との距離が十分すぎるほどあれば、
こういった拡張された「家空間認識」のほうが常識的感覚。
むしろ現代住宅はそういうスペースもすべて室内に仕舞い込むしかない、
きわめて閉鎖的な生活感覚なのだとも気付かされる。
たいへん多くの理解を得られた住宅でした、ありがとう。
English version⬇
[Living in the original scenery seen by farmers in Higashi Sanukiyama Village ④ Shikoku Living Space-38]
Although it can be said that it is open, there was also an external living function that modern houses take into the room. Uchi and Soto, a fusion home.・ ・ ・
About the relationship between Japanese people and housing
A typical example that makes you deeply aware of something like that prototype.
It has a floor area of 11 tsubo and is said to be a “rabbit hut” by Western societies.
That is why the original scenery of Japanese family consciousness can be seen.
The photo shows the family bedroom space, but the couple and children are in one room.
Feeling the warmth of each other’s skin so that they overlap
It seems that they have survived by warming each other.
Until the Edo period, the lives of ordinary people were regulated by the struggle for power in Japanese society.
The plains of Shikoku were consolidated by a stubborn concession.
The common people would have been gradually aiming for new land in the mountainous land.
It would have been an inevitable way of life choice for the second son and the third son.
Everyday we continue to work hard every day by clearing slopes little by little.
Living to spare time and work in farming.
Continued to be overwhelmed by daytime slope clearing work and farm work on a small amount of farmland
Finishing threshing work was continued in the soil at night.
In such a life, I couldn’t think of “individual time”.
Consider how to spend such “leisure” time when thinking about housing
Perhaps there was no room for it.
The honest structure of the foundation makes daily maintenance possible.
The reality of “human life” is really transmitted.
In addition to this residential building, there is a toilet / Yuden and a building that seems to be adjacent.
The explanation of this building was not shown in the field,
After that, even if you check it on the WEB etc., you can not find it easily.
However, there is definitely a display saying “Registered Tangible Cultural Property No. 37-0033”.
Looking at the photo inside, a bathtub is made.
Next to the kitchen in the residence building, it looks like a water place, so
It seems that he was building a home bath.
Because it is a mountainous house, it would have been easy to collect biomass and firewood.
It must have been a daily necessities device that is highly necessary for a self-sufficient lifestyle.
It seems to have been made after the Meiji era because it seems to be finished with mortar.
Modern homes have all of these necessities indoors,
Until the time before that, it was more common to put it in an outdoor space.
Rather, in the case of mountain village farmers, the indoor space is
It seems that the idea included the outdoor space around the building.
If you have a green “fence” and the distance to your neighbor is more than enough,
This kind of expanded “house space recognition” is a more common sense.
Rather, modern houses have no choice but to store all such spaces indoors.
It is also noticed that it is a very closed sense of life.
It was a house that got a lot of understanding, thank you.
Posted on 4月 1st, 2022 by 三木 奎吾
Filed under: 住宅マーケティング, 日本社会・文化研究







コメントを投稿
「※誹謗中傷や、悪意のある書き込み、営利目的などのコメントを防ぐために、投稿された全てのコメントは一時的に保留されますのでご了承ください。」
You must be logged in to post a comment.