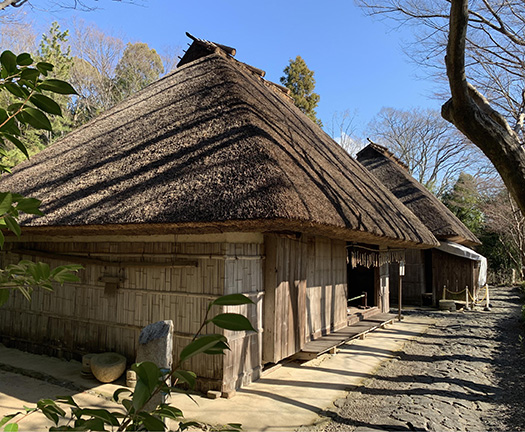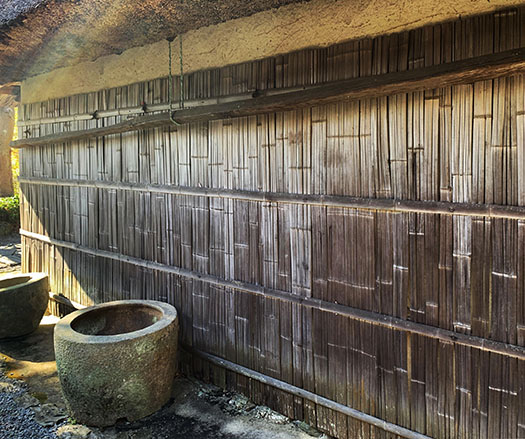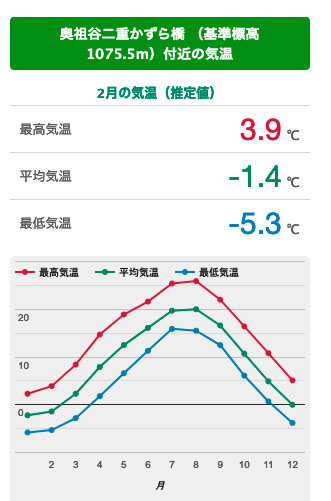

徳島県祖谷地方の「平家落人」伝承の家です。
2回にわたって紹介したかずらで織り上げた吊り橋のある秘境の山村。
平家館と名付けられ落人集団を率いていた平国盛の子孫と伝わる「阿佐家」に
ほど近い場所に建っていた家「旧中石家」の移築建築。
下の写真は祖谷現地に建っていたころの資料写真(高松市資料より)。
たしかに家のすぐ下には石垣補強の様子があり、
傾斜地形に対して平面確保の長い時間の戦いがあったことを窺わせる。
現代的価値感、生活規範に則して生きているわれわれには、
このような「落人」集落に縛られて生きていくという考え方は理解しがたい部分がある。
しかし多少なりとも先祖の暮らし方に思いをはせる知見を持つと、
いわゆる「村落共同体」として生きてきた歴史時間の重みもまた
深く迫ってくるところがあって、むべなるかなと思えてくる。
近現代に至って実現された教育の広範な普及と機会均等の原則、
都市居住、無名性の保証された社会は、ひとつの人類の進化であり、
それ以前の社会では適うはずのない坂の上の雲のような生き方なのだと思う。
人間個人という存在は地域社会、共同体の一部であり
その共同体での「制約」はこれを無条件に受け入れるしかなかった。
上方の京大阪、そして江戸などの大都市では個人主義的な生きようも
たしかに存在はしたけれど、それこそ移動にも自由がなかった時代、
幕藩体制下では貨幣の流通もそれによる経済も、多くの地域社会では
遠い世界のことだったのだと思います。
この旧中石家住宅は主屋18坪、隠居屋13.5坪、納屋8坪、合計39.5坪。
いずれも茅葺きで18世紀後半の建築という。
主屋、隠居屋、納屋が一列に並んで建つという祖谷民家の特徴を表していると。
想像としては地盤面の傾斜敷地という特徴から生活上の段差解消を
考えて行くとごく自然な配置計画だったのではと思われます。
面白い外見と見えるのは土塗り壁のその上に竹の外皮が回されていること。


四国とは言え、この祖谷地方の気温分布は上の図のようになっている。
2月の気温としては平均で零下1.4度ということなので、札幌と変わらない。
基準標高が1000mを越すのでこうした寒冷気候が常態の地域性。
そういったなかで半割の竹で建物外周をくるむ工夫は
自然素材だけで居住環境を構成しなければならない時代、
せめてもの「断熱外皮」の工夫を巡らせたといえるのではないか。
2重外皮への自然素材での挑戦とも思われた。
竹の外皮であれば、風を遮断させる効果もあったに違いない。
半割風の仕上げで土壁側に内側湾曲面をもっているのは、
室内発生の「湿気」を逃がす効果も無意識に期待したのではないか。
四国村の説明ではこういった居住性能面についての考察はみられなかったけれど、
面白い可能性を持った外壁構成だなと気付かされた次第。
English version⬇
[Living of the descendants of the Heike deceased Shikoku living space exploration-4]
It is a traditional house of “Heike Ochijin” in the Iya region of Tokushima prefecture.
An unexplored mountain village with a suspension bridge woven with Kazura, which was introduced twice.
Named Heikekan, the “Asa family” is said to be a descendant of the Taira clan who led the deceased group.
A relocated building of the “former Nakaishi family”, which was built in a nearby location.
The photo below is a photo of the material when it was built in Iya (from Takamatsu City material).
Certainly, there is a stone wall reinforcement just below the house,
It can be seen that there was a long battle to secure a plane against sloped terrain.
For those of us who live in accordance with modern values and norms of life,
The idea of living tied up in such a “fallen” village is difficult to understand.
However, if you have some knowledge that makes you think about the way of life of your ancestors,
The weight of historical time that has lived as a so-called “village community” is also
There is a place that is approaching deeply, and I think it will be irrelevant.
The principle of widespread dissemination of education and equal opportunity realized in modern times,
Urban residence, a society where anonymity is guaranteed, is the evolution of one human being.
I think it’s a way of life like a cloud on a slope that wouldn’t be suitable in the society before that.
The existence of an individual human being is a part of the community and community.
The “constraints” in the community had to accept this unconditionally.
Even if you live in an individualistic way in the upper Kyoto and Osaka, and in big cities such as Edo
It certainly existed, but it was an era when there was no freedom to move.
Under the Bakuhan system, the circulation of money and the resulting economy in many communities
I think it was a distant world.
This former Nakaishi family house has a main building of 18 tsubo, a retired house of 13.5 tsubo, and a barn of 8 tsubo, for a total of 39.5 tsubo.
Both are thatched and are said to have been built in the latter half of the 18th century.
It represents the characteristic of Iya private house that the main house, retired house, and barn are built side by side.
As an imagination, it is possible to eliminate steps in daily life due to the characteristic of a sloping site on the ground surface.
When I think about it, it seems that it was a very natural layout plan.
What looks interesting is that the bamboo hull is rolled over the plastered wall.
Although it is Shikoku, the temperature distribution in this Iya region is as shown in the figure above.
The average temperature in February is 1.4 degrees below zero, so it is the same as Sapporo.
Since the standard altitude exceeds 1000m, such a cold climate is a normal regional characteristic.
Under such circumstances, the idea of wrapping the outer circumference of the building with half-split bamboo
In an era when the living environment must be composed only of natural materials
At the very least, it can be said that the ingenuity of the “insulated outer skin” was taken into consideration.
It seemed to be a challenge with natural materials for the double outer skin.
The outer skin of bamboo must have had the effect of blocking the wind.
It is a half-split style finish that has an inner curved surface on the earthen wall side.
You might have unknowingly expected the effect of letting out the “moisture” generated in the room.
In the explanation of Shikoku Village, there was no consideration of such living performance aspects, but
As soon as I realized that it was an exterior wall structure with interesting possibilities.
Posted on 2月 12th, 2022 by 三木 奎吾
Filed under: 住宅マーケティング, 日本社会・文化研究







コメントを投稿
「※誹謗中傷や、悪意のある書き込み、営利目的などのコメントを防ぐために、投稿された全てのコメントは一時的に保留されますのでご了承ください。」
You must be logged in to post a comment.