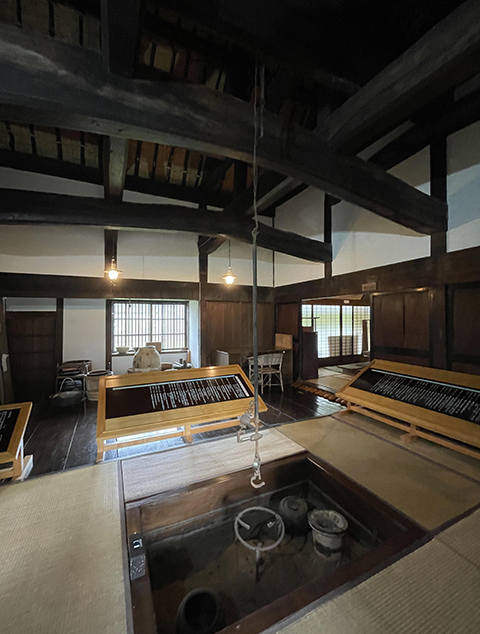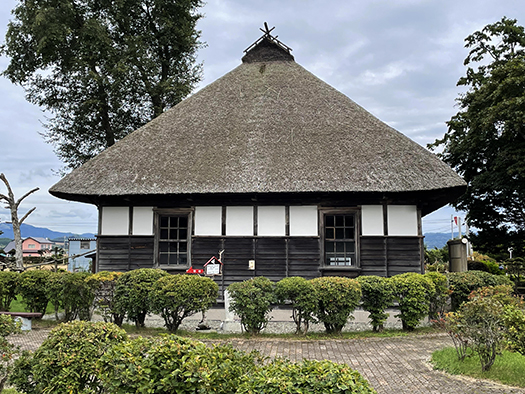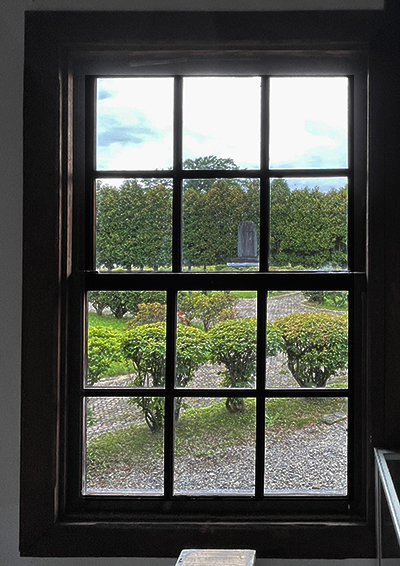


わが家の北海道入植地の隣町であったのになぜかスルーしてきてしまっていた栗山町。知るほどにその存在の大きさに深く驚かされる。このブログにさまざまに情報をいただく住宅研究者のTさんから、また栗山町についての気付きのあるご連絡。
この栗山町は開拓以来の挑戦者スピリット旺盛で、農業生産でも革新的な挑戦が継続して、北海道での稲作についても最初期から挑戦を行ってきたのだという。さらに商品作物の最たる存在とも言えるユリ根についても挑戦して大成功を収め、大正期には栗沢町からの「皇室献上品」となっていたのだと。
この情報に接して、深く「えぐられる」思い。というのは、以前にも書き記したことがあるかも知れませんが、わたしの父母は隣町の「栗沢町」でまるで「農業試験場みたいだ」と人から言われるほどに商品性の高い作物生産に取り組んでいて、そのひとつの成果としてこのユリ根を生産し、それに留まらず、父はそうしたユリ根を周辺地域から集めて、遠く大阪の市場にまで遠距離出荷していたのだ。農家というよりも商家としての家系伝承の血が騒いだのだと思っていたのですが、この栗山で特産品だったことを知るに及んで、いきなりこの時期、大正末から昭和初期当時の地域を覆っていた時代相が、深々と襲ってきたように感じられるのだ。
いわば家系伝承に近かった父母の活動痕跡が、このような隣村の活動などと連動した活発な人間活動、地域経済活動の一端であったことが明確に浮かび上がってくる。いわば点が線になり、そしてこの時代の北海道人の活発な生き様総体を浮き彫りにさせてくれるのだ。
そうか、そうやって父母たちは時代の中で必死に生きてきたのだと、あらためて頓悟させられた。今回の栗山探訪、ひとつの「なつかしい」導きであるのかも知れない。
写真は昨日に引き続き、栗山の開拓主導者・泉麟太郎邸の様子。1枚目は玄関から入ってすぐの居間の様子。玄関はやや引き込んだ位置で、茅葺き屋根が差し掛かっていて、雨や雪から人間を保守する一種の「風除室」的な空間であるけれど、土間空間は板敷き部分を含めて3畳ほどで土間主体の農家住宅ではなく武家の様式だと言える。採暖装置の炉が入口近くに配置されて、外気からひとを迎え入れてくれる。奥の北側に縁があって正面にそれが見晴らせる。野太い梁・柱がいかにも日本的な建築的力感を見る者に与えてくれる。
そして茅葺き屋根という伝統的建築だけれど、開口部には上下窓が装置されている。こうしたガラス入りの窓は、北海道が日本社会に先駆けた「気密性向上」の象徴。伝統的価値感の中に、明治以来の「進取性」と実用性最優先の北海道住宅らしさが表現されているといえるだろう。
English version⬇
Thatched roof and Western-style upper and lower windows, Kuriyama pioneer leader’s house-2
The thick columns and beams of the Japanese-style structure and the thatched roof give a sense of DNA. There are Western-style exterior fittings such as upper and lower windows with glass. The coexistence of Japanese values and performance rationality. The house is a combination of Japanese values and performance rationality.
Kuriyama is a town adjacent to my family’s settlement in Hokkaido, but for some reason, I had never passed it by. The more I learn about it, the more I am deeply surprised at the magnitude of its existence. Mr. T, a housing researcher who has provided me with a variety of information for this blog, contacted me again with an interesting story about Kuriyama Town.
He said that Kuriyama-cho has been full of spirit of challenge since its pioneering days and has continued to make innovative challenges in agricultural production, and has been challenging rice cultivation in Hokkaido from the very beginning. They also took on the challenge of cultivating lily bulb, the most important commodity crop, with great success, and in the Taisho Period (1912-1926), it became a “gift to the Imperial Household” from Kurisawa Town.
I was deeply “gutted” when I came across this information. As I may have mentioned before, my parents were engaged in the production of highly commercial crops in the neighboring town of Kurisawa, which is said by some to be like an agricultural experiment station. He also collected lily roots from the surrounding areas and shipped them long distances to markets as far away as Osaka. I thought it was more in the blood of family lore as a merchant than as a farmer, but when I learned that it was a specialty product in Kuriyama, I suddenly felt a profound attack from the historical phase that covered the area from the end of the Taisho era to the early Showa era.
The traces of the activities of the parents, which had been passed down from generation to generation, were clearly linked to the activities of the neighboring villages and were part of the active human activities and regional economic activities. The dots become lines, so to speak, and bring into sharp relief the active lifestyles of the people of Hokkaido at this time.
I realized once again that this is how our parents had lived desperately in this era. This visit to Kuriyama may have been a kind of “nostalgic” guidance.
The first photo is a view of the living room just inside the entrance. The first photo shows the living room just inside the entranceway, with the thatched roof hanging over the entranceway. A furnace is placed near the entrance to welcome people in from the outside air. There is a porch on the north side of the back of the house, which can be seen from the front. The thick beams and pillars give the house a Japanese architectural power.
Although the roof is thatched, it is a traditional building with windows above and below the roof. These glass-filled windows symbolize the “airtightness” that Hokkaido pioneered in Japanese society. It can be said that this house expresses the “enterprising” and practicality-first Hokkaido style of housing since the Meiji period in its traditional values.
Posted on 9月 25th, 2024 by 三木 奎吾
Filed under: 日本社会・文化研究







コメントを投稿
「※誹謗中傷や、悪意のある書き込み、営利目的などのコメントを防ぐために、投稿された全てのコメントは一時的に保留されますのでご了承ください。」
You must be logged in to post a comment.