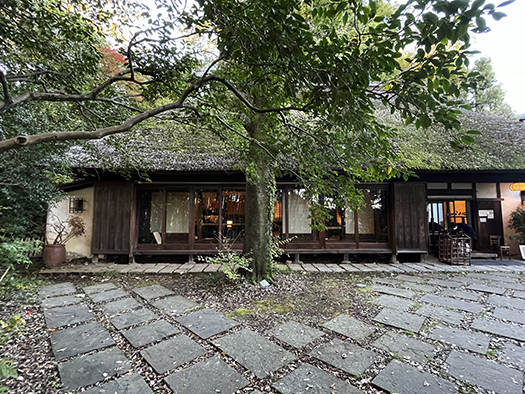
白洲次郎・白洲正子。2人が移り住み、生涯を通して愛した家「武相荘」。
白洲次郎は吉田茂の側近として戦後焦土と化した日本の復興に辣腕を振るった。特筆すべきは通商産業省(現在の経済産業省)の創設。通産省が日本の経済大国化にとって原動力となったことはよく知られる。一方、白洲正子(しらす まさこ、1910〜1998年)は日本の随筆家。東奔西走する姿から「韋駄天お正」とあだ名された。〜以上引用「国際留学生協会のHPから」。
ときどき、機会があればこちらの住宅は参観するようにしております。
いまはこの夫婦の娘さんが館長となって一般に開放し住宅公開されている。このブログでも何回か記事として取り上げてきています。わたしも住宅周辺の関係の仕事をながく続けてきて、結局「住む人の立場」ということを基本スタンスにしてきたように思います。そうすると作家の家とか、その人物の情報が比較的に残っている住宅「体感」が伝わってくる建築にどんどん惹かれていくようになる。
この武相荘〜ぶあいそう〜(武蔵と相州の境界の場所という意味とダジャレ的感覚での命名)は、そういう住み手のホンネが明瞭に痕跡として残っていると感じます。以下はこの夫婦の述懐。
〜無駄のある家
鶴川の家を買ったのは昭和十五年で、移ったのは戦争がはじまって直ぐのことであった。別に疎開の意味はなく、かねてから静かな農村、それも東京からあまり遠くない所に住みたいと思っていた。
現在は町田市になっているが当時は鶴川村といいこの辺に(少なくともその頃は)ざらにあった極くふつうの農家である。
手放すくらいだからひどく荒れており、それから三十年かけて、少しずつ直し、今もまだ直しつづけている。
もともと住居はそうしたものなので、これでいい、と満足するときはない。
綿密な計画を立てて、設計してみた所で、住んでみれば何かと不自由なことが出て来る。さりとてあまり便利に、ぬけ目なく作りすぎても、人間が建築に左右されることになり、生まれつきだらしのない私は、そういう窮屈な生活が嫌いなのである。
俗にいわれるように、田の字に作ってある農家は、その点都合がいい。
いくらでも自由がきくし、いじくり廻せる。ひと口にいえば、自然の野山のように、無駄が多いのである。牛が住んでいた土間を、洋間に直して、居間兼応接間にした。床の間のある座敷が寝室に、悶居部屋が私の書斎に、赤室が子供部屋に変わった。
子供たちも大人になり、それぞれ家庭を持ったので、今では週末に来て、泊まる部屋になっている。
あくまでも、それは今この瞬間のことで、明日はまたどうなるかわからない。
そういうものが家であり、人間であり、人間の生活であるからだが、原始的な農家は、私の気ままな暮らしを許してくれる。
三十年近くの間、よく堪えてくれたと有りがたく思っている。〜引用以上。
北海道から全国へと高断熱高気密の技術の革新が進み、建築する側の手業の進展はよろこばしい限りですが、それを受け取る生活者のひとつの典型的なホンネとはこういうもの。
ときどき自分の中で反芻させていただいています。
English version⬇
A revisit to Busoso from the perspective of a “sei-katsu-sha” (living person)
〜The house was originally designed that way, so I am never satisfied with it. The residents are never satisfied with the house because it has always been that way. 〜The residents strongly agree with this statement.
Jiro Shirasu and Masako Shirasu moved to Busoso, the house they shaped and loved throughout their lives.
As a close associate of Shigeru Yoshida, Jiro Shirasu was instrumental in the reconstruction of postwar Japan from the ashes of war. Notably, he founded the Ministry of International Trade and Industry (MITI), now the Ministry of Economy, Trade and Industry (METI). It is well known that MITI was a powerful driving force in Japan’s transformation into an economic superpower. On the other hand, Masako Shirasu (1910-1998) was a Japanese essayist. She was nicknamed “Vikaten Omasa” (韋駄天お正) for her east-bound, west-bound style of writing.
Occasionally, I try to visit the museum when I have a chance.
Nowadays, the couple’s daughter is the director of the museum and the house is open to the public. I have written about it several times on this blog.
I have been working for a long time in the area of housing, and my basic stance has always been “from the standpoint of the people who live there. In doing so, I am increasingly attracted to houses built by artists, houses that retain a comparative amount of information about the person who built them, and architecture that conveys a “sense of experience” to the viewer.
I feel that this Busoso (named in the sense of a place on the border between Musashi and Soshu, or in the sense of a pun) clearly retains traces of the true feelings of the residents. The following are the couple’s recollections.
〜A house with a lot of waste
We bought a house in Tsurukawa in 1940, and moved to the house just after the war started. They had always wanted to live in a quiet rural village, not too far from Tokyo.
The village is now Machida City, but at the time it was called Tsurukawa Village, a very ordinary farmhouse that was common in this area (at least at that time).
It was in such bad shape that he had to give it up, and over the next 30 years, he gradually fixed it up, and is still fixing it up.
Since that is the way a house should be, he is never satisfied with the way it is.
Even after careful planning and designing, we find inconveniences when we live in a house. However, if the house is built too conveniently and without any slackness, the human being will be influenced by the architecture, and I, who am not a sloppy person by nature, do not like such a cramped life.
As is commonly said, farmhouses built in the shape of a rice paddy are convenient in this respect.
You have as much freedom as you want and can tinker around as much as you like. In a word, like a natural field, there is a lot of waste. The earthen floor where the cows used to live was converted into a Western-style living room and parlor. The tatami room with an alcove became a bedroom, the agonizing room became my study, and the red room became the children’s room.
The children have grown up and started their own families, so now it is a room where they come and stay on weekends.
But that is just for the present moment, and you never know what will happen again tomorrow.
I am not sure what will happen tomorrow, because such things are homes, people, and human life, but the primitive farmhouse allows me to live at my leisure.
I am grateful that they have tolerated me for nearly 30 years. 〜That’s all I have to say.
I am very happy to see the progress of the construction industry as innovations in highly insulated and airtight technology have progressed from Hokkaido to the rest of Japan, but this is one of the typical honest opinions of the people who receive these innovations.
I sometimes ruminate on this in my own mind.
Posted on 11月 20th, 2023 by 三木 奎吾
Filed under: 住宅マーケティング







コメントを投稿
「※誹謗中傷や、悪意のある書き込み、営利目的などのコメントを防ぐために、投稿された全てのコメントは一時的に保留されますのでご了承ください。」
You must be logged in to post a comment.