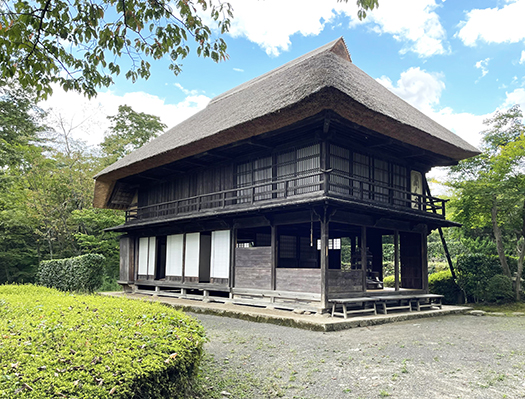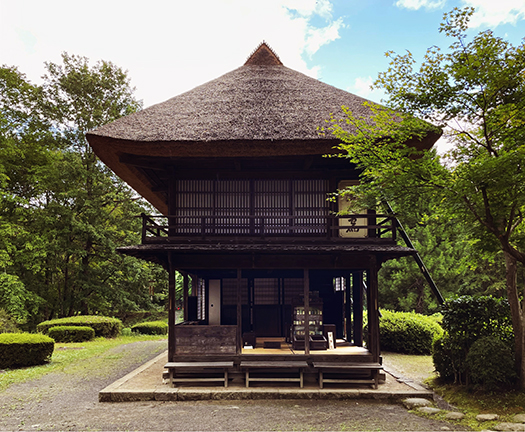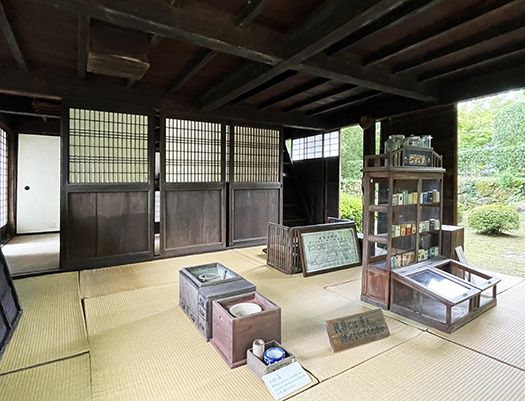


昨日のブログ記事へはいろいろな反応があって興味深かった。書いている本人も気付かされることが多かったのですが、いちばん大きかったのは「古民家」として現代に移築保存されているような建築は、一般的には建築当時から「立派な」建築と見なされている建物が多く、その当時の一般のひとびとの住んでいた建物とは言えないと深く気付かされたこと。
住宅建築もこうした見方を加味して考えて行かなければならないとキモに銘じさせられた。同時に歴史・民俗という実像への視線をあらためて考える契機になった。
本日参観するのは内心、初見でビックリさせられた建物。古民家建築の常識的な理解として都市集住型の建築では「瓦屋根」を見る機会が多くそこで2階建ては良くあるけれど、この建物は屋根が茅葺きで2階建てでいわば現代住宅的なプロポーションを見せていたこと。
名称は「旧筧家宿店」。福島市上烏渡字観音寺14番地に建てられていた。建築年代は江戸末期以前は確実で明治10年代に増築された事実が確認されると。ここは現在でも東北自動車道・福島西ICにほど近く、江戸期〜大正期には旧会津街道と旧米沢街道の分岐点に建っていた。
その後、万世大路(福島と米沢を結ぶ道路)の開通や鉄道の奥羽本線や岩越鉄道(〜現在のJR磐越西線は福島県郡山から新潟県を結ぶ鉄道)の開通などで旅宿客が激減し営業を停止したのだという。要するに時代の変遷の中での人流の変化によって興亡をみせた商家建築。都市にあったそういった用途の建築はどんどんと不燃化ということで瓦屋根に変化していったのだけれど、東北福島では江戸期由来のいわば街道宿の姿が、残っていたようなのだ。
さらに驚くほどに1階部分が開放的に作られていて、奥の座敷2室との仕切りがある以外の3方向が全開放されている。上部が重量感があってこれでは構造的にどうなのかと不安になるほど。たぶんそういった「目印」感があって、旅宿としてのランドマークだったのか。
このあたりは江戸期の街道筋旅宿の建築のありように精通していないので不明だけれど、たしかに「目に付く」という機能性は確実にあったに違いない。
機能性の面では、旅宿開業にあたって自宅主屋の「座敷」を使用するという発想は、この地方の宿店のありようを継承している、と説明書きにある。しかしたぶんこれは日本建築文化に於いて普遍的な発想だったのではないか。実は昨日のブログに感想を寄せていただいたTさんの示唆に富んだご意見。そもそも立派な座敷というのは、日本の住文化の中で「接遇」のために精一杯の「高級感」「おもてなし」を心がけた空間だっただろうという。
この辺の空間創造の動機部分って、民俗としてもたいへんに興味深い。
English version⬇
2-story thatched building, Edo – Taisho period “Shukumoten” / Fukushima City Minka-en-4
Remnants of a roadside inn from the Edo period. The thatched roof visually appeals to the “sense of relaxation” and the two-story building is a landmark. Appealing to Japanese people who love to travel. The building is a landmark for Japanese people who love to travel.
It was interesting to see the various reactions to yesterday’s blog post. The most significant was the realization that many of the buildings that have been moved and preserved today as “old private houses” are generally considered “magnificent” buildings from the time of their construction, and cannot be said to have been inhabited by ordinary people in those days. Residential architecture should also take this view into account.
It is important to remember that residential architecture must be considered in light of this viewpoint. At the same time, it was an opportunity for me to reconsider my perspective on the real image of history and folklore.
The building I will visit today is one that surprised me at first sight. As a common understanding of old private house architecture, it is common to see “tiled roofs” in urban residential architecture, and two-story buildings are common there, but this building had a thatched roof and was two stories high, showing the proportions of a modern residence, so to speak.
The name of the building is “Kyu Kakei Jyuten” (old Kakei family’s inn). It was built at 14 Kannonji, Kamikarasuwatari, Fukushima City. The construction date is certain to be before the end of the Edo period, and it is confirmed that the building was extended in the 10th year of Meiji era. It is still located near the Fukushima Nishi Interchange on the Tohoku Expressway, and during the Edo and Taisho periods, it stood at the junction of the old Aizu-kaido road and the old Yonezawa-kaido road.
Later, with the opening of the Manyo Highway (a road connecting Fukushima and Yonezawa) and the opening of the Ou Main Line and the Iwakoshi Railway (the current JR Banetsu Nishi Line connecting Koriyama, Fukushima Prefecture, to Niigata Prefecture), the number of travelers declined sharply and the business was discontinued. In short, merchant house architecture rose and fell with changes in the flow of people over time. While such buildings in urban areas were gradually converted to noncombustible structures with tiled roofs, Tohoku Fukushima still retains the appearance of the highway inns that were originally built in the Edo period.
The first floor is surprisingly open, and except for the partitions between the two tatami rooms in the back, all three sides of the building are open to the public. The upper part of the building is so heavy that one wonders if this is structurally sound. Perhaps it was a landmark as a traveling inn because of such a “landmark” feeling.
I am not familiar with the architecture of roadside inns in the Edo period, so I am not sure, but it certainly had the functionality of being “conspicuous.
In terms of functionality, the description says that the idea of using the “tatami room” of the main house to open a traveling inn was inherited from the innkeepers in this region. But perhaps this was a universal idea in Japanese architectural culture. This is actually a thought-provoking comment from Mr. T, who commented on yesterday’s blog. He said that a splendid tatami room would have been a space in the Japanese residential culture where people tried their best to create a sense of “luxury” and “hospitality” for the sake of “hospitality”.
The motive behind the creation of such a space is very interesting as a folklore.
Posted on 9月 28th, 2024 by 三木 奎吾
Filed under: 古民家シリーズ







コメントを投稿
「※誹謗中傷や、悪意のある書き込み、営利目的などのコメントを防ぐために、投稿された全てのコメントは一時的に保留されますのでご了承ください。」
You must be logged in to post a comment.