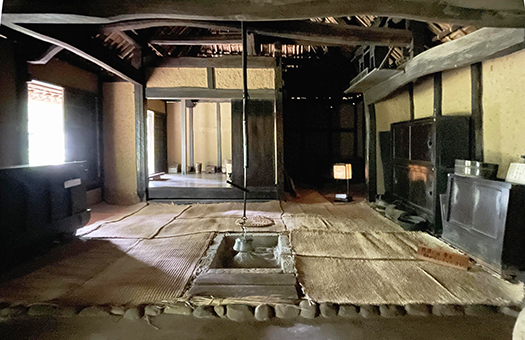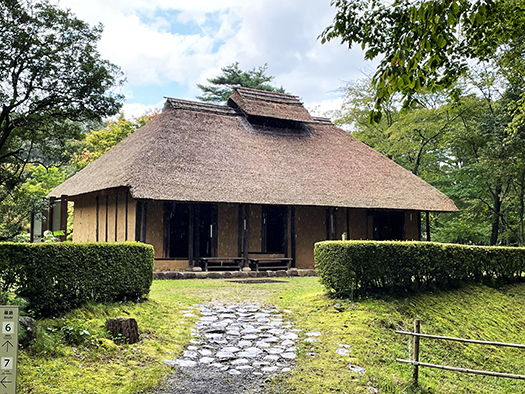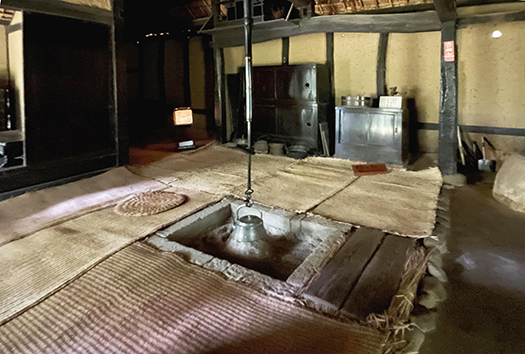


さて先般取材してきた「福島市民家園」の家その3。やはり住宅系ブログとして実際の住宅取材とその写真を整理していると心理が落ち着く。いろいろなネタは書きますが、やっぱり住宅にテーマを戻すと「ホーム感」が静かに盛り上がって無心になれる。ありがたいなぁと思う。そろそろ仕事人生終了後という友人たちも多いけれど、人によっては満たされない心の空洞を感じていると思われる人もいる。そういったことを考えると、こうして同じテーマに向き合い続けられるのは稀有な幸福。
この家は福島市大笹生安養寺に建っていた住宅で、なんと江戸時代中期18世紀後半の建築。一昨日まで掲載した北海道栗山の開拓者の家は明治30年代頃の年代なので、約130年前くらい。それと比較してもさらに100年は遡ることになる。栗山の家はこの福島県の北方の隣県、宮城県南部なので、ほど近い位置に立地していたことになる。
この家で特徴的なのは床面。室内の床は「土座」と呼ばれるスタイルで、土間の上に筵を敷き並べて床が構成されている。「え?土間か」と驚かされる。寒冷地域の常識として「凍結深度」という冬期間の土壌の凍結の深さを表す数値がある。空気の寒冷が土壌に冷気を蓄積させるのだ。たとえば札幌などでは60cmが土壌凍結の深さレベルでそこまで基礎を下げなければ建物に不同沈下の危険性が高まる。そもそも床下が凍結している土壌と直接接しているということは、寒さが直接人体に伝わってくる。
しかし同時代、蝦夷地アイヌチセもまた土座なので、囲炉裏による常時燃焼加熱があれば相対的に土壌凍結は解消されていくのかも知れない。土壌にはその地域の年平均気温相当レベルの「地熱」があるので、一定の表面加温があれば、その地熱レベルまで室温上昇させることが可能だったかもしれない。このあたり、現代の家づくりとは違いが大きすぎてあまり実証研究がされていない。
しかし視覚的には凸凹のある床面空間からはその特異性が伝わってくる。日本語表現に「地下(じげ)人」という言葉があるけれど、この空間からはいかにも語感に直接性が感じられる。生々しい日本人意識、その「社会的格差」の蓋然性が伝わってくる思い。床に「上がる」という言語表現の視覚化。
江戸期の建築においてすら「床を上げる」だけの資力を持たない農家が一般的だったということだろう。この家屋の中で仏壇などが置かれ座敷として使われた箇所は、床上げされていた。またほかの福島市民家園建築ではこういう床面は見られなかった。床上げできるかどうかということがひとつの貧富の差、空間格差の表現だったと認識できる。
東北地方では南部とは言え温暖地とは言えない福島でも、一般の日本人の住空間は歴史的にながくこのレベルだったのだろう。江戸期という経済発展期・安定期においてすらこうだったのだから、室町・戦国以前の頃の住空間というものも推して知るべし。
English version⬇
Doza” farmhouse in the mid-Edo period / Fukushima City Minka-en-3
The Doza space testifies to the origin of the Japanese word for “going up” to the floor. I tried to imagine the comfort of this space, which was always heated by a sunken hearth. The house is heated constantly by the sunken hearth.
As a housing blog, I find it calming to organize photos and interviews of actual houses. I write about all sorts of things, but when I return to the theme of housing, the “sense of home” quietly rises and I can be at peace. I am grateful for that. I have many friends who are almost at the end of their working lives, but some people seem to feel a void in their hearts that they cannot fill. Considering this, it is a rare happiness to be able to continue to face the same theme in this way.
This house was built in Oosasao Anyoji Temple in Fukushima City in the late 18th century, in the middle of the Edo period. The pioneer house in Kuriyama, Hokkaido, which we had posted until the day before yesterday, dates from the 1890s, so it is about 130 years old. Compared to that, it goes back another 100 years. The Kuriyama house is located in the southern part of Miyagi Prefecture, a neighboring prefecture to the north of Fukushima Prefecture, so it was situated in close proximity to the house.
What is unique about this house is the floor surface. The indoor floor is a style called “doza,” in which the floor is composed of a straw mat laid on top of an earthen floor. One is surprised, “What? Doza? In cold regions, there is a common knowledge called “freezing depth,” which indicates the extent to which the soil freezes during the winter. The coldness of the air causes cold air to accumulate in the soil. In Sapporo, for example, 60 cm is the depth at which the soil freezes, and if the foundation is not lowered to this level, the risk of unequal subsidence increases. The fact that the subfloor is in direct contact with frozen soil means that the cold is directly transmitted to the human body.
However, in the same period, the Ainu Chise in Ezo also sat on the ground, so if there is constant combustion heating by hearths, the soil freezing level may be relatively lowered. Since the soil has “geothermal heat” at a level equivalent to the annual average temperature of the area, it may have been possible to raise the room temperature to that geothermal level if there was constant surface heating. Not much empirical research has been done in this area because the differences from modern house construction are too great.
Visually, however, the uneven floor space conveys its peculiarity. There is a Japanese expression “jige-jin” (underground), and this space conveys a directness to the word. The space conveys the raw Japanese consciousness and the probability of its “ascending orientation. The visualization of the linguistic expression of “going up” to the floor.
It is likely that even in the architecture of the Edo period, farmers generally did not have the resources to raise the floor. In this house, the floor was raised in the area used as a tatami room where a Buddhist altar was placed. This type of floor was not seen in any other Fukushima City Minkaen buildings. The ability to raise the floor is an expression of the disparity between the rich and the poor, and the disparity in space.
Even in Fukushima, which is located in the southern Tohoku region but not in a warm climate, the living space of the general Japanese population has historically been at this level. Since this was the case even during the Edo period (1603-1867), a period of economic development and stability, one can only imagine what the living space was like during the Muromachi and Sengoku periods.
Posted on 9月 27th, 2024 by 三木 奎吾
Filed under: 住宅取材&ウラ話







コメントを投稿
「※誹謗中傷や、悪意のある書き込み、営利目的などのコメントを防ぐために、投稿された全てのコメントは一時的に保留されますのでご了承ください。」
You must be logged in to post a comment.