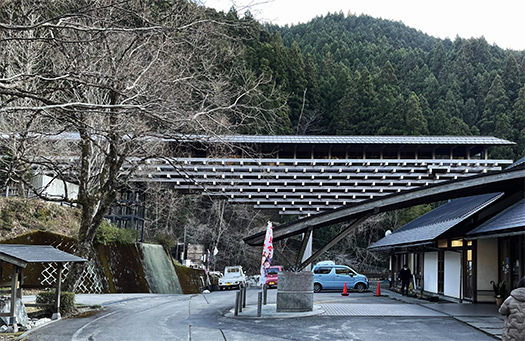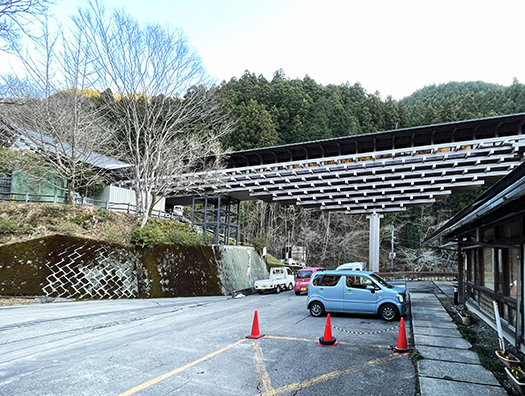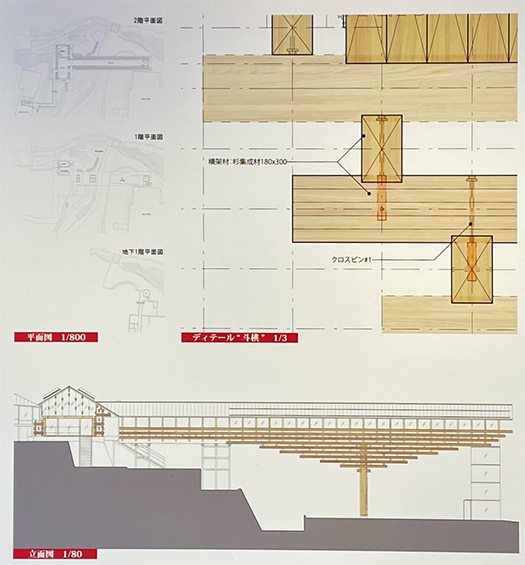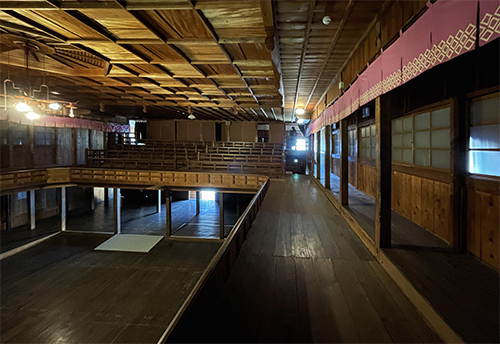


梼原での隈研吾建築、きっかけとなったゆすはら座に続いてはこちらの建物。高知方面から「雲の上」と表現されるほどの高地にある梼原へは約80kmほど。高速は途中でなくなるので、一般道の山道を辿ることになる。高知県から愛媛県方面への「山越え陸路」の最大中継点・要衝ということでしょう。
実際に土佐を脱藩し陸路長崎を目指した坂本龍馬は、この道を通った。龍馬脱藩の道、というスポットも名高い。隈研吾建築でも「雲の上」という表現がいくつかあるけれど、ローカルな呼称として定着しているのでしょうか。
この建物は梼原の市街地に至る最後のトンネルの手前側にある。トンネルを抜けて梼原の街に出会ったときの「突然目の前に立ち現れる」というような梼原についての隈研吾の印象を記したがわたしたちもほぼ同様の感覚を抱いた。
この独特の形状の建築は公営の温泉施設に隣接してもいるので、他地域からの来訪者にはポピュラーな「地域のシンボル」的なものと理解される。「よく来たね」みたいな。
「小断面の集成材を集積させるデザインを追究していく中で両端から「刎木〜はねき(木造建築の小屋組の中で、軒先をはね上げるようにしてささえている材)」を何本も重ねながら持ち出して橋桁を乗せていく「刎橋」という忘れられた架構形式を採用した。」

「これを敷地の地形に適応させるために、鉛直荷重(建物に働く荷重のうち重力と同じ方向に働くもののこと。建物の自重、積載荷重、積雪荷重など)を受ける橋脚を中心として両端のバランスを取ることで「やじろべえ型刎橋」と言うべき新たな架構形式が出来上がった。崖上の端部には同様の架構を逆さにしたような屋根形式のアトリエギャラリーが併設されている。」
というように隈研吾からの説明があったけれど、建築デザインとしていかにも「木組みの素肌」が感じられる。ゆすはら座でのインスピレーションが、こういうデザイン手法を発展させたことが視覚的にも追認できると思われた。アトリエギャラリーという建築用途ということも考え合わせてみると、調和感があって面白い。

すぐ上の写真はゆすはら座の内観。個人的には天井の格天井(太い角材を井げた状に組んで正方形をつくり、その上に板などを張ったりはめ込んだりした天井)の木組みが大空間に木の素肌を見せて、なおしっかりと屋根からの荷重を支えているような印象とアナロジーさせられた。日本建築の骨格を支えてきた木造の技術、その施工の精妙さをデザインとしても昇華させてみたいという隈研吾の創造姿勢は共感できると思われた。
あしたもこの木組みの架構ぶりを写真表現などで紹介してみたい。
English version⬇
Wooden Bridge Museum “Gallery Above the Clouds” Yusuhara, Shikoku and Kengo Kuma-3
Kengo Kuma’s creative policy is to sublimate the traditional Japanese wooden construction techniques that have maintained the large Yusuharaza space in terms of design. …
Following the Kengo Kuma building in Yusuhara and the Yusuharaza that inspired it is this building. Yusuhara, which is located at a height so high that it is described as “above the clouds” from the Kochi area, is about 80 kilometers away. The expressway runs out on the way, so you will have to follow the mountain roads of ordinary roads. It is probably the largest relay point and key point of the “overland route over mountains” from Kochi Prefecture to the Ehime Prefecture area.
In fact, Ryoma Sakamoto, who escaped from Tosa and headed for Nagasaki overland, took this road. It is also famous as the “Road of Ryoma’s Departure from the Domain. There are several expressions in Kengo Kuma’s architecture that say “above the clouds,” but I wonder if it has become a local term of endearment.
This building is located on the front side of the last tunnel leading to downtown Yusuhara. Kengo Kuma described his impression of Yusuhara as “suddenly appearing in front of you” when he passed through the tunnel and encountered the city of Yusuhara, and we had almost the same feeling.
This uniquely shaped building is adjacent to a public hot spring facility, so visitors from other areas understand it as a popular “symbol of the area. Visitors from other areas will understand it as a popular “symbol of the community,” as if to say, “Welcome!
In pursuit of a design that integrates small sections of laminated wood, we adopted a forgotten structural form called a “decapitation bridge,” in which a series of “decapitation timbers” (timbers that support the eaves of a wooden structure by lifting them up) are brought out from both ends and placed on the bridge girders.
In order to adapt the bridge to the topography of the site, a new structure called the “Yajirobe-type decapitation bridge” was constructed by balancing the vertical load (the load acting on the building in the same direction as gravity. The bridge is balanced at both ends around the piers, which are subject to the building’s own weight, loading, snow loads, etc.), resulting in a new structure form that should be called a “Yajirobe-type decapitation bridge”. At the edge of the cliff is an atelier gallery with an inverted roof form of the same type of structure.
Kengo Kuma explained that the building was designed with “the bare skin of the wooden structure. It is visually evident that the inspiration for the Yusuhara-za building led to the development of this kind of design technique. When we consider the architectural use of the building as an atelier gallery, it is interesting to see the sense of harmony.
The photo immediately above is an interior view of Yusuhara-za. Personally, I was struck by the wooden ceiling (a square made of thick square timbers assembled in the shape of a well, on top of which boards and other materials are attached or inserted) that shows the bare wood surface in the large space and yet firmly supports the load from the roof. Kengo Kuma’s creative approach of sublimating the wooden technology that has supported the framework of Japanese architecture and the exquisiteness of its construction into design is something I can relate to.
I would like to introduce this wooden structure through photographs and other forms of expression in the future.
Posted on 3月 26th, 2023 by 三木 奎吾
Filed under: 住宅マーケティング, 日本社会・文化研究







コメントを投稿
「※誹謗中傷や、悪意のある書き込み、営利目的などのコメントを防ぐために、投稿された全てのコメントは一時的に保留されますのでご了承ください。」
You must be logged in to post a comment.