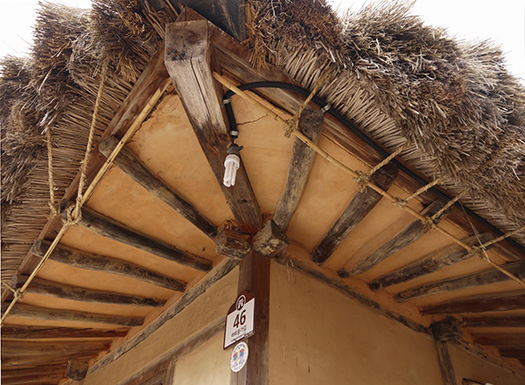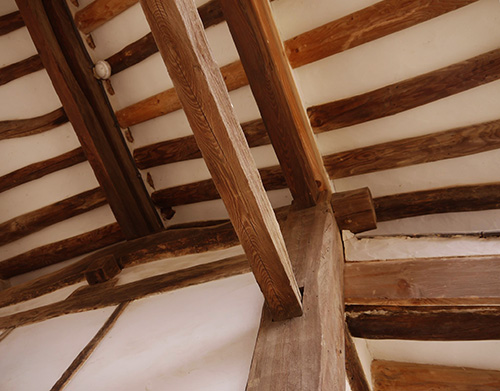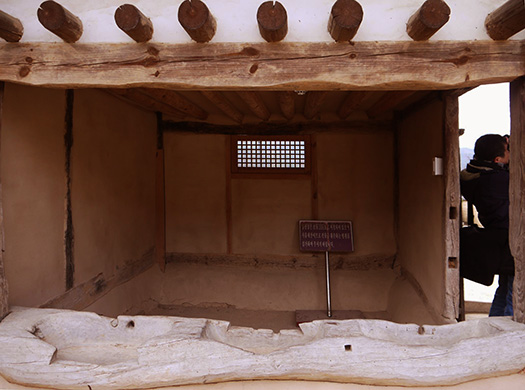


河回村・ハフェマウルの古民家群を見ると、構造木材・素材の周辺部分を
モルタル的塗装で補強し密閉性を高めていると気付く。
床暖房のオンドル施工の様子も見たけれど、粘土で気密度を高める工法が
これら古建築で伝統的な工法として存在していると思う。
名付けるとすれば「土モルタル気密化工法」。
地域に普通に存在している建築素材を使って、居住に必要な基本性能として
「あたたかさ」の確保を考えれば、ごく自然な選択でしょう。
ただこの土のセメント性能、長期的展着性能については
この地域の土にはそういう性能が高いのか、あるいは展着度向上剤があるのか、
その点は不明です。朝鮮の住宅史とかも検討の必要がありそう。
研究者でもなく韓国の古民家はこのハフェマウルしか実見していないけれど
この「土塗り工法」というのが伝統的朝鮮住宅のポイントではないか。
このような実感を抱いた次第です。
韓国は日本の温暖地域と比較して寒冷な気候なので、
あたたかさへの希求はより強かったと言えるのでしょう。
翻って日本の伝統的竪穴住居ですが、これまでモデル的復元竪穴住宅の屋根が
「茅葺き・草葺き」として常識的に建てられていたけれど、近年研究が進んで
実は「土屋根」だったのだと言われるようになって来た。
よりあたたかい家を作りたいと考えれば屋根は土屋根とする方が自然。
その土地の粘土の含有量がどうであるかによって違いがあるかと思われるけれど、
一般的に屋根として成型されれば、自然の雨量とのバランスで
持続可能なレベルには落ち着いていくのでしょう。
その上で藁葺きなどで雨水による成分溶解を避ける工夫は可能だったでしょう。
土と藁・茅のハイブリッド屋根が普通に考えられると思う。
先人の工夫の道筋はわたしたち現代人とほぼ同様、あるいは以上といわれる。
しかし日本で近世まで存続の古民家は土を使わない茅葺き・草葺きだった。
たとえば写真の上のような軒先まで土塗り仕上げという事例は記憶がない。
逆に言えば、日本の古民家でいつから土屋根が放棄されたのか、
そっちの方がより興味深いテーマだと思える。
どうして日本では竪穴段階での土塗りが茅葺き・草葺きに変わったかの推論。
1 温暖化バイアスがここ数千年の歴史年代で進行してきた。
2 竪穴の最大弱点は土面の湿潤問題だったと言われる。温暖化でそれが加速した。
3 その対応として高床化が進んで床下通気させ、屋根はより軽量化に向かった。
4 そうは言っても断熱は必要だったので重厚な萱葺きの量で防寒を追求した。
・・・っていうような流れがあったと考えてみたがどうだろうか。
想像の根拠は北海道や北東アジア地域での古住居のありようで、
「冬の家・夏の家」と竪穴と高床が併存していた事実からの推理です。
どうも床面の床上げは温暖化、湿潤化の気候変動があって、
それへの対応が重視されてきたように思う。で、竪穴の場合には床から屋根頂部まで
土塗りを連続できたけれど高床・床上げ住宅では不可能になったのではないか。
朝鮮の古住宅でオンドルと連動するこのような土塗りモルタル気密化工法には
性能的な合理性が高く感じられる。
不勉強でこうした視点での古建築研究をこれまで知らなかったのですが、
掘り下げてみたいと思わされた次第です。どうなんでしょうか?
English version⬇
[Heat retention performance of soil mortar airtight construction method: Reminiscences of Andong Hahoe Village, South Korea-11]
If you look at the old folk houses in Andong Hahoe Village and Hahoe Maul, you can see the surrounding parts of the structural wood and materials.
I noticed that it was reinforced with mortar-like paint to improve the airtightness.
I also saw the ondol construction of floor heating, but the construction method to increase the air density with clay
I think it exists as a traditional construction method in these old buildings.
The name would be “soil mortar airtight construction method”.
As a basic performance required for living, using building materials that normally exist in the area
Considering ensuring “warmth”, this is a natural choice.
However, regarding the cement performance and long-term spreading performance of this soil,
Does the soil in this area have such high performance, or is there a spreading agent?
That point is unknown. It seems necessary to consider the history of Korean housing.
Not a researcher, but an old Korean house has only seen this Hafemaul.
Isn’t this “earth coating method” the point of traditional Korean housing?
I felt like this.
Korea has a colder climate than Japan’s warm regions, so
It can be said that the desire for warmth was stronger.
On the other hand, it is a traditional Japanese pit-house, but the roof of the model restored pit-house has been used so far.
It was built as “thatched roof”, but research has progressed in recent years.
In fact, it has come to be said that it was a “earth roof”.
If you want to make a warmer house, it is more natural to use a clay roof.
It seems that there is a difference depending on the clay content of the land,
Generally, if it is molded as a roof, it will be balanced with the natural rainfall.
It will settle down to a sustainable level.
On top of that, it would have been possible to devise ways to avoid the dissolution of components by rainwater, such as with thatched roofs.
I think that a hybrid roof of soil and straw / kaya is usually considered.
It is said that the path of ingenuity of our ancestors is almost the same as or more than that of us modern people.
However, the old folk houses that survived until the early modern period in Japan were thatched and grass-roofed without using soil.
For example, I don’t remember the case of earth-painting up to the eaves as shown in the photo.
To put it the other way around, when was the earthen roof abandoned in an old Japanese house?
I think that is a more interesting theme.
Inference of why the soil coating at the pit-house stage changed to thatched and thatched in Japan.
1 Global warming bias has progressed over the last few thousand years.
2 It is said that the biggest weakness of the pit was the problem of wetness of the soil surface. It accelerated due to global warming.
3 As a response, the floor has been raised and the roof has been made lighter by ventilating under the floor.
4 Even so, heat insulation was necessary, so we pursued cold protection with a heavy thatched roof.
I thought that there was a flow like that …
The basis of the imagination seems to be old houses in Hokkaido and Northeast Asia.
It is inferred from the fact that the “winter house / summer house” and the pit and stilt coexisted.
Apparently, raising the floor is due to warming and humid climate change.
I think that the response to that has been emphasized. And in the case of a pit, from the floor to the top of the roof
I was able to paint the soil continuously, but I think it became impossible in a high-floor / raised-floor house.
For such an earth-coated mortar airtight construction method that works with ondol in an old Korean house
Performance rationality is felt high.
I haven’t studied old architecture from this point of view, but I didn’t know about it.
I wanted to dig deeper. How is it?
Posted on 8月 29th, 2021 by 三木 奎吾
Filed under: 住宅マーケティング, 住宅性能・設備







コメントを投稿
「※誹謗中傷や、悪意のある書き込み、営利目的などのコメントを防ぐために、投稿された全てのコメントは一時的に保留されますのでご了承ください。」
You must be logged in to post a comment.