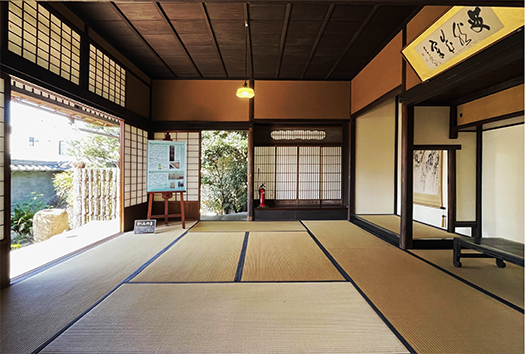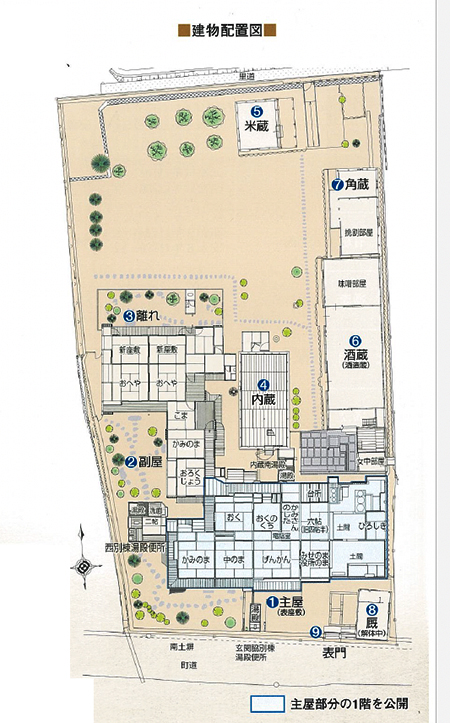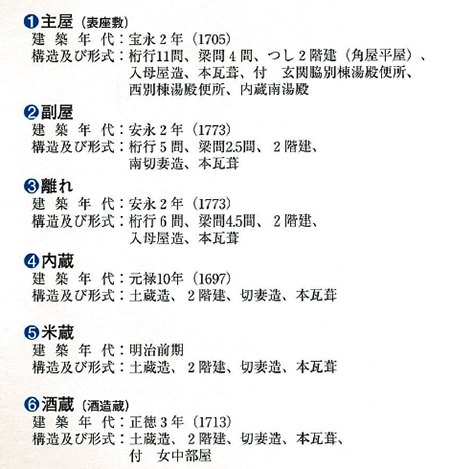

「家と人」という住宅分析の全体からすると、人とその社会の要素分析のためには過去の歴史社会のリアリティを追体験する必要がある。いろいろな住宅を巡って「どうしてこのように建てたのか」を考える基盤。
遠い縁戚とおぼしき家系の邸宅でしかも福崎町という公共自治体が公費をかけてさまざまに分析研究してくれていることから、想像力にリアリティが加速化しているのがこの福崎・三木家住宅。現代住宅もいまの時代にジャストフィットしたありようを体現しているように、江戸期住宅も同様なのですね。
江戸期という現代ニッポンのある部分で骨格、日本人気質の相当部分も形成させた社会のなかで人びとがどのような人生を生きたか、遺された痕跡である古民家・邸宅から「掘り起こし」たい。
この福崎三木家住宅は地域支配の大庄屋邸宅なので藩の高級役人たちも来訪する。場合によっては藩主自身も「おしのびで」来訪することもある。そういう「用」のために上の写真のような格式重視空間「おなりの間」のような床の間・書院・庭園鑑賞という3点セット空間がしつらえられる。現代人の「個の快適」を希求する住宅とは求める方向性において隔絶がある。江戸期というのは想像を超える格式社会。
現代住宅が個人の快適性最優先なのだとすれば、江戸期までのニッポンでは「秩序の様式美」とでもいえるような違う価値観が優先していた。肯定するにしても否定するにしても、まごうことなき歴史なのでわたしたちはそういう点も透明に学んで、まさに住文化として承継していくべきだろう。



福崎三木家住宅の図面。上が現在の図面で中が江戸末期の屋敷図。明治以降の公共工事(道路建設)などで敷地の庭部分などが縮減したりしている。
調査の結果では上の写真に見える格式空間を含む主屋の建築年代は1705年。桁行11間、梁間4間、つし2階建て(角屋平屋)入母屋造り・本瓦葺きとなっている。1階平面積で44坪という建築。途中何回か建て替えられた可能性もあるけれど、本体としては築318年ということになる。
それよりも古いのが土蔵造り・切妻2階建て・本瓦葺きの4「内蔵」で創建1697年。築326年ということになる。また、2と3の主屋と繋げて増築された「副屋」〜2階建の1階床面積12.5坪と、「離れ」〜2階建の1階床面積27坪は同時建築の1773年創建。こちらでも築250年という古建築。
内蔵は家財の収納用で、その他の屋敷は、公用の性格も強い主屋に対して庄屋・三木家の私的なくつろぎ優先の空間だったと思われる。現代的感覚から言えば、地域有力層の職住一体型邸宅なのだろう。
ちょっとブログ記事としては難解だという指摘をいただいた。江戸期社会の「分析」を試みているので、前提としてわたしの興味の赴くままの探究結果を下敷きにせざるを得ない。その上で自分自身も強く惹かれている領域の全体構造を探っている。その現在進行形だとご理解いただきたい。
English version⬇
Floor Plan of the Himeji Domain’s Regional Ruling Residence Hyogo Fukusaki Miki Family Residence-6
The Edo period was a society that placed the highest priority on prestige. The layout of the house reflects its character as a “clan residence” used by the ruling class and samurai families. + Private relaxing space. The house is a private relaxing space.
From the overall housing analysis of “houses and people,” it is necessary to relive the reality of past historical societies for elemental analysis of people and their societies. This is the basis for thinking “why were they built this way?” by visiting various houses.
The Fukusaki-Miki family residence has accelerated reality in the imagination because it is the residence of a family who are distant relatives, and because the public municipality of Fukusaki-cho has spent public funds to analyze and research it in a variety of ways. Just as modern houses embody a way of being that is just right for the current era, the same is true of Edo period houses.
We would like to “dig up” the traces of how people lived their lives in the Edo period, a society that formed part of the framework of modern Japan and a significant part of the Japanese temperament, from the old houses and residences that have been left behind.
The Fukusaki Miki Residence was the residence of the local headman, so high-ranking officials of the clan would visit the house. In some cases, the feudal lord himself visited the house on his own “business. For such “business,” a three-piece set space with an alcove, a shoin (drawing room), and a garden view, such as the “Onari-no-Ma” in the photo above, was built to emphasize the importance of prestige. This is a departure in the direction sought by modern people who seek “individual comfort” in their residences. The Edo period was a prestigious society beyond imagination.
If modern housing places the highest priority on individual comfort, then in Japan up until the Edo period, a different set of values, which could be called “the beauty of orderly style,” took precedence. Whether we agree or deny it, it is an undeniable history, and we should learn from it transparently and pass it on as part of our housing culture.
Drawings of the Fukusaki Miki family residence. The upper drawing is the present drawing, and the middle one is a drawing of the house in the late Edo period. The garden part of the site has been reduced in size due to public works (road construction) since the Meiji period.
According to the results of the survey, the main house, including the formal space shown in the photo above, was built in 1705. It is a two-story, 11-ken (giridan 11-ken), 4-ken (beam 4-ken), tsushi (square) building with a hip-and-gable gabled roof and a brick roof. It may have been rebuilt several times during its construction, but the main building is 318 years old.
The older building is the 4-section Gutai, a two-story gabled house with a tile roof, built in 1697, which is 326 years old. It was built in 1697, making it 326 years old. The two-story “sub-ya” (2-story building with a floor area of 12.5 tsubo) and the two-story “detached house” (2-story building with a floor area of 27 tsubo) were built at the same time, in 1773. The “detached house” was also built 250 years ago.
The “internal” part of the house was used for storing household goods, while the other parts of the house were used for the private relaxation of the Miki family, who were the headman of the village. From a modern viewpoint, these residences were probably the residences of prominent people in the area.
Some have pointed out that this is a bit difficult to write about in a blog post. Since I am attempting to “analyze” Edo period society, I have no choice but to base my post on the results of my own research, which is based on my own interests. On top of that, I am exploring the overall structure of an area that I myself am strongly attracted to. Please understand that this is an ongoing process.
Posted on 11月 3rd, 2023 by 三木 奎吾
Filed under: 住宅マーケティング, 日本社会・文化研究







コメントを投稿
「※誹謗中傷や、悪意のある書き込み、営利目的などのコメントを防ぐために、投稿された全てのコメントは一時的に保留されますのでご了承ください。」
You must be logged in to post a comment.