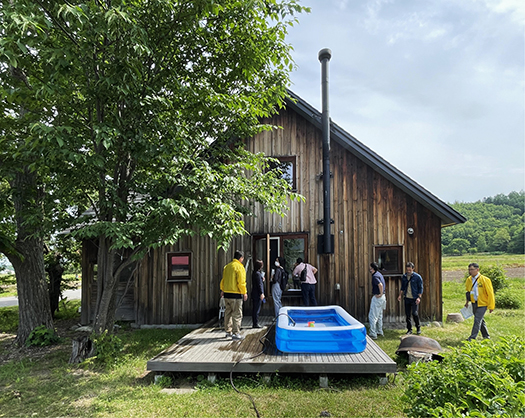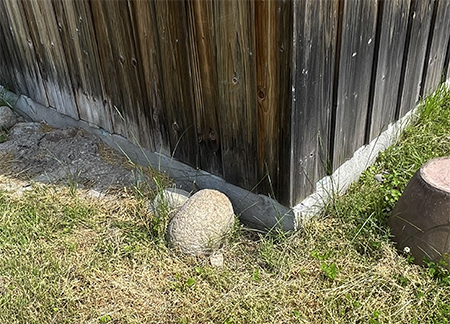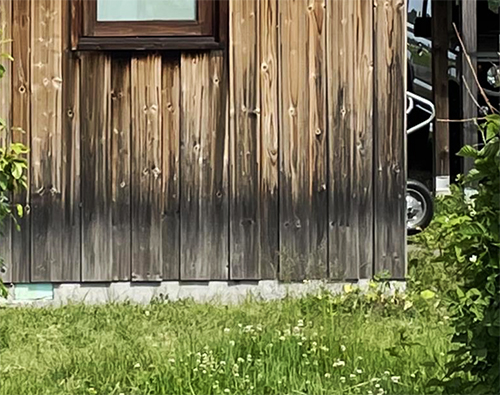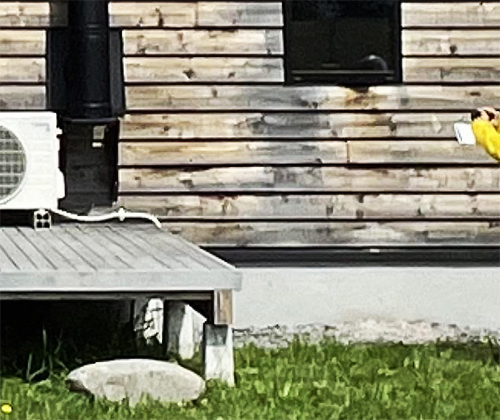

今回紹介している東川の住宅+アトリエ建築ですが、アトリエは新築したけれど住宅は主に断熱強化の改修事例。新築の方のアトリエでオーナーの清水氏と話しはしていたのですが、こちらの住宅の断熱改修については多数の人数への対応ぶりだったので、遠慮もあって十分な取材ができませんでした。ただ、基礎高が十分ではなく、1階床面は既存のままに工事を行わざるを得なかったということでした。
で、その床面について外観からの目視を行っていた次第。
北海道のような寒冷地には「凍結深度」という概念があって冬期間土中の水分が凍上して、地面が凸凹になる危険性があり、そのためにある深さまで基礎を「掘り下げる」必要がある。その地盤面の深さについてそこから下は凍結しないレベルを表す数値が地域毎に定められている。東川のような寒冷地では80cmと定められているのですが、既存の住宅の方では外観目視的には地上面はちょっと低めと感じられました。
この建物は築40年近くという解説を聞いていたのですが、凍結深度基準の策定年代と建築年代の比較検討までの詳細はいまのところ不明。しかし目視の範囲ではやはり心許ないとも思える。ただし、地上部分の下では地盤面が掘り下げられている可能性もあるので不明。
今回の新住協例会で鎌田紀彦先生からも新たな基礎断熱についての提起もあった。断熱改修では既存住宅の建てられように合わせてこのあたりいろいろな「工法選択」が必要になる、ひとつの事例か。既存改修では基礎を高くするとかの改修はきわめて困難。既存建物を丸ごとリフトアップするとか。そこまで考えるのであれば解体して新築した方がコスパ的にははるかに妥当性がある。こちらの事例では基礎外側からの改修の痕跡が確認できましたが、通気口などの存在も含めて短時間ではチェックできませんでした。


写真は上が既存改修の住宅の基礎高と、下が今回新築されたアトリエの基礎高。目視としては地上部分の高さの違いが明瞭。新築の側の程度の基礎高が確保されていれば、今後基礎に対していろいろ手を加えていくことも可能だろうと思えますね。
対して既存建物の方は外周の土を掘り返して「スカート断熱」を施工する、同様に掘り返して基礎外側に断熱強化するといった手法を施すなど、手が限られるかも知れません。最近よく遠出しているニセコ地域ではこうした基礎の高さについては、豪雪の関係もあって、一様に高く立てられている。
文中で触れた鎌田先生の基礎断熱についての提案については、今回例会のブログ報告のお仕舞いで触れたいと考えています。今回鎌田先生は旭川の北総研とも交流していたと聞きました。北総研でも今回の鎌田先生の提起について受け入れていくとされていました。興味深い動きと言えるでしょう。
English version⬇
[Foundation Height and Insulation Retrofit Method Higashikawa Atelier-3
Freezing depth” is a major factor for houses in cold regions. Insulation methods are an old and new theme. Especially, it is a major limiting factor for insulation retrofitting of existing houses. …
The house + atelier architecture in Higashikawa that we are introducing here is a case study of a newly built atelier, but the house was renovated mainly to strengthen insulation. Although we had talked with the owner, Mr. Shimizu, at the atelier of the newly built house, we were not able to cover the thermal insulation renovation of this house adequately due to his reservation, as he was dealing with a large number of people. However, the foundation height was not high enough, so they had no choice but to leave the existing floor of the first floor as it was.
So, we had to visually inspect the floor from the exterior.
In cold regions such as Hokkaido, there is a concept called “freezing depth,” which means that there is a risk of the ground becoming uneven due to the freezing of water in the soil during the winter, and for this reason it is necessary to “dig down” the foundation to a certain depth. For this reason, it is necessary to “dig” the foundation down to a certain depth. In a cold region like the East River, the value is defined as 80 cm, but the existing house seemed a bit low on the ground surface visually on the exterior.
I had heard the explanation that this building was nearly 40 years old, but the details of the building’s age, up to the comparison of the building’s age with the age at which the freezing depth standard was established, are not known at this time. However, it still seems to be unsound as far as visual inspection is concerned. However, it is unknown because the ground surface may have been excavated below the above-ground portion.
At this Shinjyukyo meeting, Dr. Norihiko Kamata also raised the issue of new foundation insulation. This is one example of how insulation retrofitting requires various “construction method options” depending on how the existing house is built. It is extremely difficult to raise the foundation of an existing building. It would be difficult to lift up the entire existing building. If you want to go that far, it is much more cost-effective to demolish the building and build a new one. In this case, traces of renovation from the outside of the foundation could be confirmed, but it could not be checked in a short time, including the existence of vents.
The photo shows the foundation height of the existing renovated house at the top and the newly constructed atelier at the bottom. Visually, the difference in height above ground is clear. If the foundation height of the newly built side is secured, it would be possible to make various modifications to the foundation in the future.
On the other hand, the existing building may be limited to digging up the soil around the perimeter and installing “skirt insulation” or similarly digging up the soil and reinforcing the insulation on the outside of the foundation. In the Niseko area, where I have recently been traveling away from home often, such foundation heights are uniformly set high, partly due to the heavy snowfall.
I would like to mention Dr. Kamata’s proposal for foundation insulation in the conclusion of this blog report. I heard that Dr. Kamata was also interacting with the North Research Institute in Asahikawa this time. The North Research Institute also said that they would accept Dr. Kamata’s proposal. This is an interesting move.
Posted on 6月 27th, 2023 by 三木 奎吾
Filed under: 住宅取材&ウラ話







コメントを投稿
「※誹謗中傷や、悪意のある書き込み、営利目的などのコメントを防ぐために、投稿された全てのコメントは一時的に保留されますのでご了承ください。」
You must be logged in to post a comment.