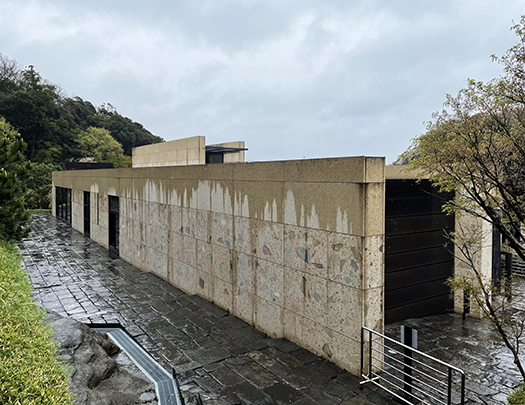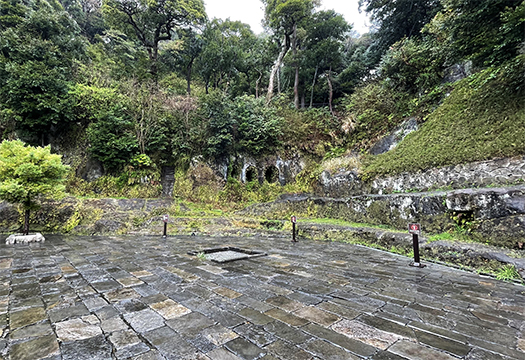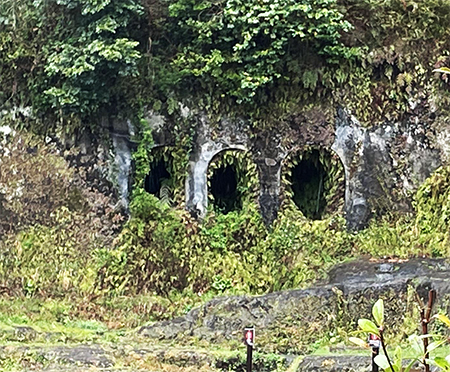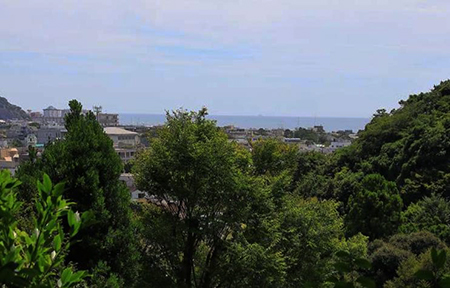


イギリスの建築家ノーマン・フォスターによる建築「鎌倉歴史文化交流館」をみているけれど、建築の重要な要素としての「周辺環境との対話」ということで印象的なのが写真の「やぐら」と呼ばれている横穴式墳墓群。日本列島各地でこうした墳墓群は確認できるけれど、ここまで象徴的な空間として存在しているのは稀有な体験。
Wikipediaでは「横穴墓とは一般に台地や丘陵の斜面に高さ2メートル前後、奥行数メートルの洞窟=横穴を掘り、その中に人間を埋葬した墓のことである。古代東アジアなどでもみられるが、日本では考古学用語として、主に古墳時代に現れたこのタイプの墓制を指してこの呼称が用いられる。」とある。
この鎌倉の高台で背景としての山塊縁部という立地環境からは、列島での人類史の断面が強く迫ってくる。海との暮らしの象徴として、この地での永い人間居住痕跡を伝えてくれているのだ。
日本列島社会ではこうした精神性空間の伝統がながく存在し、建築の根源的な動機を形成してきたのだろうと思う。古墳や社寺建築にはこういった精神性へのリスペクトが強く根付いている。いやこうした洞窟自体が一種の「宗教建築」なのだろう。


こういう環境の織りなす空気感に人は相当に刺激を受けたに違いない。仏教寺院群も周辺にあり、源氏の関東での拠点として源頼義、義家がどうしてこの地に強く惹かれたかもわかる。強い精神性が伝わってくるのだ。頼朝が関東の武士団を統御して武権を確立させていく根拠地としてここがふさわしいと考えたのもわかる。
そしてはるかな後世、この敷地環境とめぐり会った建築家のインスピレーションをも強く刺激したに違いない。いまはこの建物の「庭」として床面には石畳が敷かれているけれど、石という素材の連続が石の壁が特徴的な建物内部まで貫徹してきて、いかにも環境と対話するというイメージが完結している。
だからこそ建築家は石にこだわり、それもヨーロッパ西洋の石素材をこの環境の中に対置し、対話させようという動機を持ったのではないだろうか。
翻って、北海道ではこういった建築の動機、宗教性の際だった建築空間というのはあまりない。辛うじて江戸期の「蝦夷三官寺」が想起される程度。札幌などは西洋近代思想によって根源から作られた計画都市。そこでの「環境との対話」とは、より具体的な温熱環境に集約されていったのだけれど、関東ではこうした精神性が基底的動機を形成していたということでしょう。
関東は北海道人にとっては、北海道開拓に1000年以上先行して「開拓・開発」が進展した地域と思えるのですが、こういう精神文化性というものの方がはるかに優勢だったのだと教えられた次第。
English version⬇
Dialogue Architecture with “Yagura,” a Horizontal Anaerobic Tomb Kamakura Historical and Cultural Exchange Museum-3
Kanto was “pioneered and developed” more than 1,000 years before Hokkaido. However, the architectural motive has a strong spirituality and religiosity, which is in contrast to Hokkaido, where such motives are rare. This is in contrast to Hokkaido, where there are few such buildings. …
While viewing the “Kamakura History and Culture Exchange Center” by British architect Norman Foster, I was struck by the “dialogue with the surrounding environment” as an important architectural element: the “yagura,” a group of horizontal hole tombs shown in the photo. Such tomb complexes can be found throughout the Japanese archipelago, but it is a rare experience to see them as symbolic spaces.
According to Wikipedia, “A yokoana-teomb is a tomb in which a person is buried in a cave, generally about 2 meters high and several meters deep, dug into the slope of a plateau or hillside. This type of tomb is also found in ancient East Asia, but in Japan, this term is used as an archaeological term to refer to this type of tomb system, which appeared mainly during the Kofun period. The text reads, “The tombs of the Kofun period were mainly of this type.
The location of this site, on a hill in Kamakura with a mountainous rim in the background, strongly suggests a cross-section of human history in the archipelago. As a symbol of life with the sea, it conveys the traces of long human habitation in the region.
I believe that this tradition of spiritual space has existed for a long time in Japanese society and has formed the fundamental motivation for architecture. Respect for this kind of spirituality is strongly rooted in the architecture of ancient tombs, shrines, and temples. In fact, these caves themselves are a kind of “religious architecture.
People must have been considerably stimulated by the atmosphere created by this kind of environment. There are also Buddhist temples in the vicinity, which explains why Minamoto no Yoriyoshi and Minamoto no Yoshie were so attracted to this area as the base of the Minamoto clan in the Kanto region. The area conveys a strong spirituality. It is also understandable why Yoritomo thought that this site was suitable as a base for controlling the Kanto warrior groups and establishing his military authority.
It must have also strongly inspired the architects who came across this site in later times. Today, cobblestones are laid on the floor as the “garden” of the building, but the continuity of the stone material penetrates into the interior of the building, which is characterized by its stone walls, completing the image of a dialogue with the environment.
This is why the architects were so concerned with stone, and why they were so motivated to place European and Western stone materials in dialogue with this environment.
In Hokkaido, on the other hand, there are few architectural spaces that stand out for this kind of architectural motivation or religiosity. The “Ezo Sankan-ji” of the Edo period (1603-1868) barely comes to mind. Sapporo, for example, is a planned city created from the ground up by modern Western thought. In Sapporo, for example, the “dialogue with the environment” was more focused on the specific thermal environment, whereas in Kanto, this mentality formed the basic motivation.
Kanto is considered by Hokkaido people as a region where “pioneering and development” progressed more than 1,000 years before the development of Hokkaido, but I was taught that this kind of spirituality and culture was much more predominant in Kanto.
Posted on 4月 7th, 2023 by 三木 奎吾
Filed under: 住宅マーケティング, 日本社会・文化研究, 歴史探訪







コメントを投稿
「※誹謗中傷や、悪意のある書き込み、営利目的などのコメントを防ぐために、投稿された全てのコメントは一時的に保留されますのでご了承ください。」
You must be logged in to post a comment.