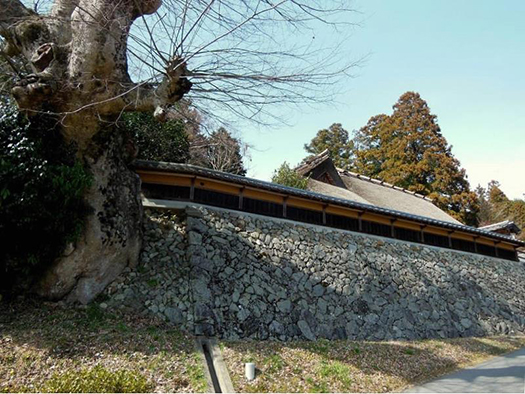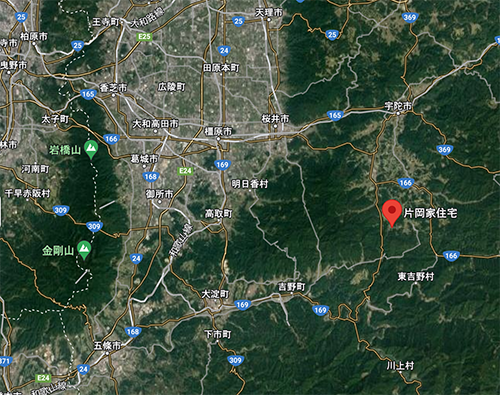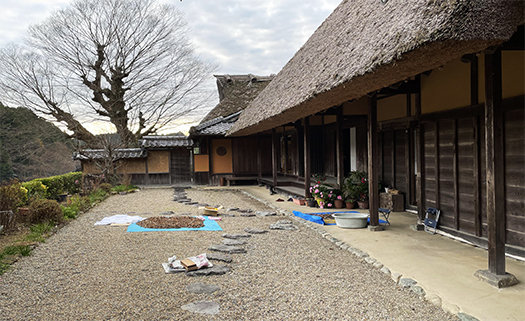


本日からはふたたび古民家建築探訪であります。日本列島37,000年史シリーズの最終章は日本国家始原期として大和国に神武東征した頃の探究。その象徴的な場所として奈良県宇陀市の桜実神社の八ツ房杉を紹介したけれど、そこから旧都・飛鳥に移動する道を走っていたら、道を見下ろすようにやや高台から石垣に防御された立派な屋敷が見上げられた。宇陀市中心部から通称、伊勢本街道と呼ばれる370号線を南下、典型的日本の景色ともいえる美しい里山の風景の中、一際目を引く豪奢で重厚な萱葺きの屋根の家が左側に見えてくる。周囲一体を見下ろす場所にあるいかにも立派な造りの家。
その印象的なたたずまいに魅せられ、まるで導かれるように近づいて家人の方に由緒などを伺おうと声をおかけしたら、親切にご案内いただいた。そんな出会いがこの「片岡家住宅」との出会いでした。
ことしのNHK大河は「どうする家康」ということで徳川四天王とされる本多忠勝(俳優:山田裕貴)がなかなか武家ヤンキー的に描かれています。窮地に陥って逃げ出そうと図った家康に槍を投げつけて諫めるなどかなり暴力的。かれは武田信玄にも敵将ながらあっぱれなヤツと見込まれていたという逸話もある。「家康に過ぎたるもの二つあり、唐の頭(兜の飾り物)に本多平八(忠勝)」というコトバ。で、その末裔一族がこの大和郡山で畿内地域の徳川支配の重要な一角として、領地を得ていた。その郡山藩の大庄屋家がこの片岡氏。で、この家の入口から一番奥、そしてもっとも「高台」に位置する場所に領主・本多家の殿様のために座敷が配置されていた。作りからすると一種城郭的とも思える配置・間取り。国指定重要文化財。
ご案内いただいたのはこの片岡家当主の「彦左衛門氏」。代々の当主はこの名前を伝承してきているということで、いかにも江戸期の武家とも通ずる家系意識。片岡家は、歴代当主が近世のほぼ全期間を通じ田原村の庄屋を務めたという。
片岡家には周辺の田原村に関する村方文書が豊富に残っており、その数は近世文書を中心に1万3千点を超える。片岡家住宅に関する史料もよく残っていて普請関係では、寛文9年(1669年)『殿様御殿御普請帳』と寛文11年(1671年)『座敷普請帳』があります。前者は主屋の客室部、後者は居室部の普請に関わる文書であり、上棟の際に用いられた木槌にも寛文10年(1670年)の墨書銘が見られるという。こういった経緯を勘案すれば、少なくとも350年以上の歴史が刻印された住宅ということになる。北海道ではまったく開拓されずほぼ太古の景色が広がっていた時代に、大和国ではこのようなたたずまいの家が存在し続けていたことになる。
歴史時間の隔たりの大きさに打たれる思いがして、こういう家の文化が現代まで続いていることが本州以南地域の住宅文化のコアなのだと深く気付かされる。断熱や気密といういごこち要素よりも、社会的な身分意識であったり、階級意識のような社会文化が優先しているのだと思い至る。 続きはまたあした。
English version⬇
Kataoka Family Residence, a house in Yamato Province (Nara Prefecture)
This old house was built more than 350 years ago, and traces of the samurai culture can still be seen in the layout plan. The priority is not comfort but “expression of social status. The house was built more than 350 years ago.
From today, we will once again be exploring the architecture of old private houses. The last chapter in our series on the 37,000-year history of the Japanese archipelago is about the Shinmu expedition to Yamato Province in the early days of the Japanese nation. As I was driving along the road from Uda to Asuka, the former capital of Japan, I saw a magnificent house protected by a stone wall from a slightly elevated position overlooking the road. Heading south on Route 370, commonly known as Isehon Kaido, from the center of Uda City, a house with a luxurious and massive thatched roof stands out on the left in a beautiful satoyama landscape that can be described as a typical Japanese scene. It is a magnificent house overlooking the surrounding area.
I was fascinated by its impressive appearance and approached the house as if I was being guided, and asked the owner to tell me about the history of the house. This was my first encounter with the Kataoka Family Residence.
This year’s NHK historical drama, “What to do, Ieyasu,” portrays Honda Tadakatsu (actor: Yamada Hiroki), who is considered one of the Four Heavenly Kings of Tokugawa, in a rather samurai-like, yankee-like manner. He is quite violent, throwing a spear at Ieyasu when Ieyasu tries to escape in a tight situation. There is an anecdote that even Takeda Shingen, an enemy general, thought he was a brilliant man. Ieyasu had two great qualities: the head of his helmet and Honda Heihachi (Tadakatsu),” is the phrase used by Ieyasu. The descendants of the Tadakatsu family had a fiefdom in Yamatokoriyama, which was an important part of the Tokugawa control of the Kinai region. The Kataoka family was the headman of the Koriyama clan. The lord of the Koriyama clan, the Kataoka family, had a room for the lord of the Honda family at the far end of the house from the entrance and at the most “elevated” position in the house. The layout of the house seems to be a kind of castle-like. It is a nationally designated important cultural property.
We were guided by Mr. Hikozaemon, the head of the Kataoka family. The family name has been handed down from generation to generation, and the family’s lineage is very similar to that of the samurai families of the Edo period. The Kataoka family served as the village headman of Tahara village for almost the entire modern period.
The Kataoka family has an abundance of village documents related to the surrounding Tahara village, numbering more than 13,000 items, mostly early modern documents. Historical documents related to the Kataoka family residence have also survived well, and in the area of fuchin-related documents, there is the “Tono-sama Goten Gosho Fuchincho” (1669) and the “Zashiki Fuchincho” (1671). The former is a document related to the fuchin of the guest room section of the main building, and the latter is a document related to the fuchin of the living room section, and an ink inscription of Kanbun 10 (1670) can be seen on the wooden hammer used at the time of the ridgepole raising. Taking this history into consideration, the house has at least 350 years of history stamped on it. While the landscape of Hokkaido was completely unexploited and almost unchanged from prehistoric times, houses with this appearance continued to exist in Yamato Province.
I was struck by the vast gap in historical time, and was deeply impressed by the fact that this type of house culture has continued to the present day and is at the core of the housing culture of the Honshu region and southward. I realized that social culture, such as a sense of social status and class, takes precedence over the comfort factors of thermal insulation and airtightness. To be continued in the coming days.
Posted on 2月 13th, 2023 by 三木 奎吾
Filed under: 古民家シリーズ







コメントを投稿
「※誹謗中傷や、悪意のある書き込み、営利目的などのコメントを防ぐために、投稿された全てのコメントは一時的に保留されますのでご了承ください。」
You must be logged in to post a comment.