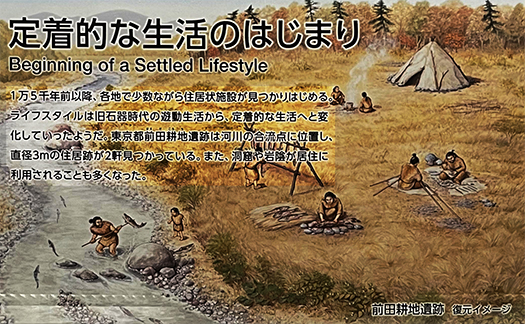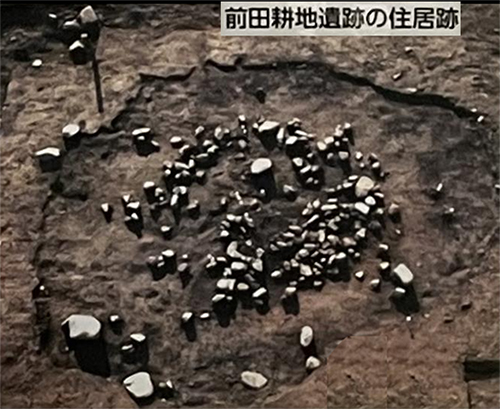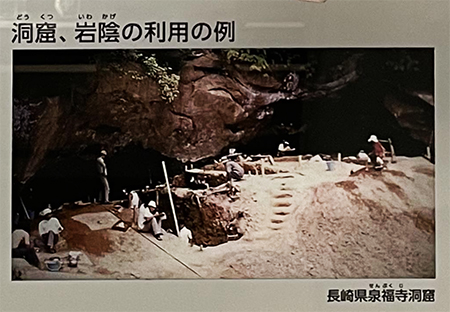

日本列島での人類の暮らし、約16,000年前頃から縄文が始まり
それまでの狩猟採集の生業・移動キャンプ生活から「定住」が開始したとされる。
現世人類史7-8万年と言われるなかでようやく「住宅建築」が始まる。
上の写真と図版イラストは東京都あきる野市の「前田耕地遺跡」。
復元イメージとされるイラストの説明文は以下。
〜1万5千年前以降、各地で少数ながら住居状施設が見つかり始める。
ライフスタイルは旧石器時代の遊動生活から定着的な生活へと変化した。
東京都・前田耕地遺跡は河川合流点に位置し直径3mの住居跡が2軒ある。
また、洞窟や岩陰が居住に利用されることも多くなった。〜
写真を見ると円形の平面がわかる。建築的な空間の結界認識のはじめ。
イラストではテント状の構造で外観的には「三角錐」形状となる。
壁であり屋根である外皮で外界と結界するカタチ。
構造的に小屋組みは木材を交差させ頂部を組み合わせて造作したと推測できる。
3mという規模感を見ると2−3人の利用規模と思える。
〜二棟の住居跡が検出。一棟は掘りこみがなく8個の川原石が外周の一部に
沿って並べられておりいわゆる平地式の住居跡とみられている。
もう一棟は柱穴こそ確認されなかったが深さ10センチほどの掘りこみを持ち、
中央のやや北寄りに炉が設けられていた。〜
平地式と竪穴式の2棟があったというのはきわめて面白い。
竪穴という住居は地面を掘り下げることでその土地の「年平均気温」程度の
「地熱」が獲得できるが住宅建築創始期から人類はこの公知を持っていた。
また、この周辺からは2000点を超える石槍と膨大な剥片などが出土する。
ここで石槍を集中的に製作していたことが分かる。竪穴住居跡の床面土中から
大量の哺乳動物と魚類の骨片が検出され特に魚類の骨片を詳細に分析した結果、
住居内に60から70個のサケの頭部が存在。遺跡が多摩川とその支流・秋川が
合流する川べりに立地する特徴を考えるとサケが溯上する秋を中心とする時期に、
その捕獲と合わせて石槍を集中的に製作したと推定される。
石槍はイラストにあるようにサケを捕獲する道具として利用したのだろう。
日本列島的な定住ライフスタイルの原形が示されているように思える。
いまの東京都あきる野市でサケの遡上があるかどうか知らないけれど、
縄文海進当時には遡上が見られたということ。

一方で「洞窟や岩陰」という住居もとくに海岸線地域では利用されただろう。
縄文海進と温暖化、高温多湿への気候変化に対応して
列島人類は水辺に主たる生活圏を構成していったと思われる。
列島の海岸線でこういう洞窟利用の痕跡は多く発見されていてポピュラー。
わたしの家はブロック造ですが、こういう洞窟住居のDNA痕跡かとも思える。
そういえばヨーロッパは伝統的に「石の家」文化が根強いけれど
やはり洞窟住居DNAと連関性があるのかも知れない。
English version⬇
The Beginning of Settlement = The Inception of “Housing” 37,000 Years of Japanese Archipelago History-12
Pit dwellings, flatland dwellings, and cave dwellings, which can be considered the DNA roots of stone architecture. The basic prototype of housing from the early Jomon period.
Human life in the Japanese archipelago, starting around 16,000 years ago, the Jomon period began.
The Jomon period began around 16,000 years ago, and “settlement” is said to have begun, replacing the hunter-gatherer lifestyle and mobile camps that had existed until then.
Housing construction” finally began during the 70,000 to 80,000 years of present human history.
The photo and illustration above are of the Maeda Kochi Site in Akiruno City, Tokyo.
The following is a description of the illustration, which is said to be a restored image.
〜From 15,000 to 15,000 years ago, a small number of dwelling-like structures began to be found in various areas.
Lifestyles seem to have changed from the nomadic lifestyle of the Paleolithic Age to a more sedentary lifestyle.
At the Maeda Kochi site in Tokyo, located at the confluence of rivers, two dwelling sites with a diameter of 3 m were found.
In addition, caves and rocky shadows were often used for habitation. ~.
The photographs reveal a circular plan. The beginning of architectural space boundary recognition.
In the illustration, the tent-like structure is externally “triangular pyramidal” in shape.
The outer skin, which is both a wall and a roof, forms a boundary with the outside world.
Structurally, it can be inferred that the hut structure was built by crossing timbers and combining the tops.
The scale of 3m seems to indicate that 2-3 people used the house.
〜The remains of two dwellings were found. One of the dwellings was not dug into the ground, and eight river stones were laid out along a part of the perimeter.
The other building is thought to be a so-called “flatland style” dwelling site.
The other building has a 10cm-deep ditch with a furnace in the center slightly to the north, although no pillar holes were found.
A furnace was located slightly to the north of the center of the building. 〜The other building had a furnace in the center, slightly to the north.
It is very interesting that there were two types of dwellings, a plain type and a pit type.
A pit dwelling can obtain “geothermal heat” equivalent to the “average annual temperature” of the land by digging down into the ground.
This is something that humans have known since the earliest days of residential construction.
In addition, more than 2,000 stone spears and a vast amount of flakes have been excavated from this area.
This indicates that stone spears were intensively produced here. From the floor soil of the pit dwelling site
A large number of mammalian and fish bone fragments were found in the floor soil of the pit dwelling site, and a detailed analysis of the fish bone fragments in particular revealed that there were 60 to 70 salmon cages within the dwelling.
Detailed analysis of fish bone fragments in particular revealed the presence of 60 to 70 salmon heads within the dwelling. The site is located on the riverbank where the Tama River and its tributary, the Akigawa River, converge.
The site is located at the confluence of the Tama River and its tributary, the Akigawa River, it is likely that the site was used to catch and spear salmon in the fall when the salmon were running upstream.
It is presumed that stone spears were intensively manufactured in conjunction with the capture of salmon in the fall when they migrate upstream.
The stone spears were probably used as tools for catching salmon, as shown in the illustration.
This seems to be the prototype of the Japanese archipelago’s sedentary lifestyle.
I do not know if there is a salmon run in Akiruno City, Tokyo today, but I do know that the run was seen at the time of the Jomon sea advance.
On the other hand, “caves and rock shadows” dwellings would also have been used, especially in coastal areas.
In response to the Jomon sea advance, global warming, and climatic changes from hot to humid
The archipelago’s human population seems to have made the waterside their main living area.
Many traces of cave use have been found along the coastlines of the archipelago, and it is very popular.
My house is made of blocks, but I think it may be DNA traces of such cave dwellings.
Come to think of it, Europe has traditionally had a strong “stone house” culture.
I wonder if it is related to the DNA of cave dwellings.
Posted on 11月 12th, 2022 by 三木 奎吾
Filed under: 住宅マーケティング, 歴史探訪







コメントを投稿
「※誹謗中傷や、悪意のある書き込み、営利目的などのコメントを防ぐために、投稿された全てのコメントは一時的に保留されますのでご了承ください。」
You must be logged in to post a comment.