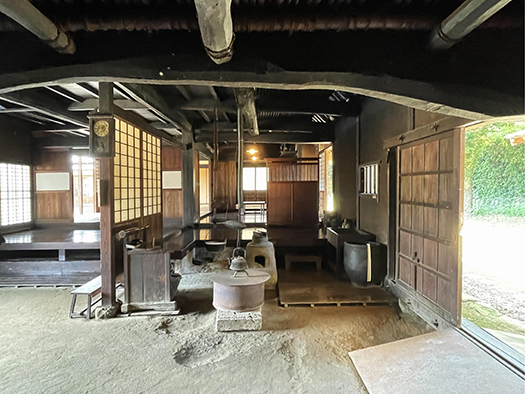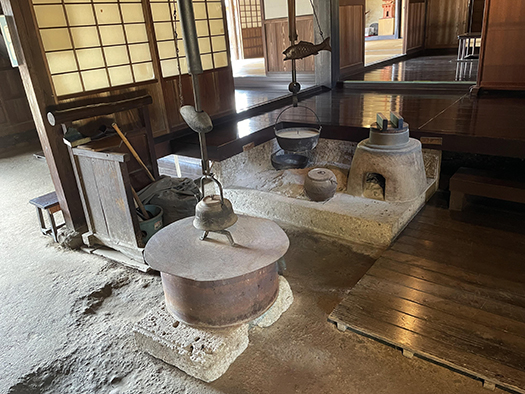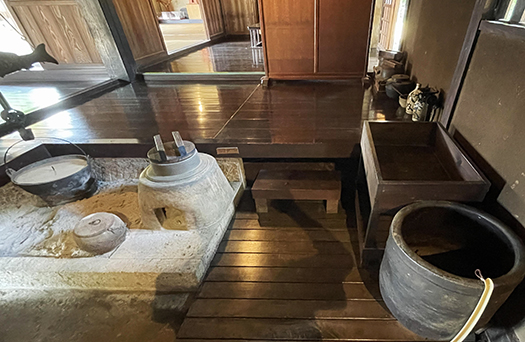


わたしは料理するのが好きなので
古民家では「どうやって食事を作るのかな」という視線で見る。
現代住宅では立って調理するのが当たり前だけれど、
それは歴史的には日本では実は「革命」だったのだと言われる。
この江戸末期〜明治初期の関根家住宅の調理空間。
ダイドコの配置は表入口と裏口を結ぶ土間に接している。
食材や火力源(薪など)、給排水を考えれば自然な配置。
火力が3つ土間と床上げ板の間の接点にまとめられている。
火力調節のための薪などの置き場が囲いされて隣接。
ひとつは竈でコメなどの炊飯用。となりのものは鍋が吊り下がっていて、
鍋料理などのメイン調理火力だとわかる。
このメインの鍋火力に対して囲めるように板の間が回り込んでいる。
一方、土間に置かれたヤカンの乗った火力は
大きな金属製で蓋もある。自在鉤があってヤカンが吊り下がっているので
調理火力ではあるのだろうけれど、どう使われたか不明。
想像では炭火的な火力が大鍋内部に入れられて、
「焼き物」料理の用途で使われたかとも思われた。
これら火力と薪置き場の位置関係は非常に合理的配置。
火力は大谷石のような石材で造作されている。
蓄熱も含めて考えれば、調理火力であり暖房火力でもあっただろう。

これは鍋火力の「小猿」という調節装置だが、素晴らしい「民藝」ぶり。
どう考えても職人的仕事労作だがテーマ選択、遊び心とも秀逸。
一方、流しの役割位置は水瓶が裏口に隣接する場所に置かれて
裏手の井戸にもほど近いのでこれも合理的。
流し台とみえる装置は水瓶と連続していて一体的機能性がわかる。
で、そこから踏み台をあがって板の間に上がることになる。
右手側には「調味料」類が置かれているので、食材を切ったり
味付けしたりは板の間で座って前屈みで作業したと推定される。
住宅の移設復元過程で食器棚は省略されたのではと想像。
この板の間のどこかに位置していたに違いない。
中世戦国期「一乗谷」遺跡でも座って素材を切ったりする調理は
「座って前屈み」で作業する様子だった。
作業効率性で考えると立っている方がやりやすいと思われるけれど、
日本人はこういう作業空間をながく使ってきたのだと思う。
こういう調理空間伝統はどういう因果をもたらしたか、興味深く考えさせられる。
据え膳という食事作法が一般的だったことと、この作業空間とが調和的だとは思える。
配膳を考えたら広い平面空間に置き並べる方が合理的。これは原因か、結果か。
畳という座り生活装置が優勢で、テーブル椅子方向に発展しなかったことと
据え膳文化という関係がそこには見て取れるように思われる。
こういう座姿勢と配膳動作との「立ち働き」で日本人の食文化は形成された。
こうしたキッチン機能で発生する煙やニオイが開口部や茅葺き屋根から通気拡散され
換気されると同時に農事作業中のひとびとに食事時を知らせていた。
日本人にながく刷り込まれた「母性」空気感。
English version⬇
Folk History of Cooking and Catering in a Daidoko Space “Akagi Type” Yosei-Minka-4
The culture of sitting on tatami mats and the manner in which food was prepared and served. I wonder if “sitting and bending forward to cook” became a habit among Japanese people from there. …
I like to cook.
I look at old houses from the perspective of “how do you cook a meal?
In modern houses, it is common to cook standing up.
However, it is said that this was actually a “revolution” in Japan historically.
This Sekine family residence is a cooking space from the late Edo period to the early Meiji period.
The daido is located adjacent to the earthen floor connecting the front and back entrances.
This is a natural arrangement considering the ingredients, fire source (firewood, etc.), and water supply and drainage.
Three fire sources are grouped at the point of contact between the earthen floor and the raised floorboard.
A place to store firewood and other materials for fire control is enclosed and adjacent.
One is a cooking stove for cooking rice and other dishes. The one next to it has pots and pans hanging from it.
The next one has a pot hanging from it, indicating that this is the main cooking fire for pots and pans.
A wooden floor surrounds the main cooking pot.
On the other hand, the one on the earthen floor with a kettle on top is a large metal pot with a lid.
It is made of large metal and has a lid. The kettle is suspended by a free hook, so it must be a cooking fire.
It may be a cooking fire, but it is unclear how it was used.
I imagine that a charcoal-like fire was put inside the cauldron and used for
It is possible that a charcoal-like fire was put inside the cauldron and used for “grilled” dishes.
The location of the firepower and the firewood storage area is very reasonable.
The fireplace is made of stone such as Oyaishi.
Considering the heat storage, it could have been used as both a cooking and heating fire power.
This is a “kozaru,” or small monkey, which regulates the pot’s fire power, and it is a wonderful “folk art” device.
It is a work of artisanal labor, but the choice of theme and sense of fun are both excellent.
On the other hand, the sink is placed in a location adjacent to the back door with a water bottle.
The sink, on the other hand, is placed adjacent to the back door of the house and close to the well in the back, which is also reasonable.
The device that looks like a sink is continuous with the water bottle, showing its integrated functionality.
From the sink, you can go up the step to the board room.
On the right side, “seasonings” are placed.
It is presumed that the workers sat down and bent forward to cut and season the food.
I imagine that the cupboard was omitted in the process of relocating and restoring the house.
It must have been located somewhere in this board room.
Even at the Medieval Warring Period “Ichijodani” site, cooking, which involves sitting down and cutting materials, is
The cooking was done by “sitting down and bending forward”.
Although it would be easier to work standing up from the standpoint of efficiency, the Japanese used this kind of workspace for a long time.
I believe that Japanese people have been using this kind of work space for a long time.
It is interesting to think about the cause and effect of this kind of cooking space tradition.
It seems to me that the common practice of serving food and this work space are in harmony.
It is more reasonable to arrange the dishes on a large flat space when considering serving. Is this a cause or a result?
The predominance of tatami mats, which are a sitting lifestyle device, and the lack of development in the direction of tables and chairs, and
and the relationship between this sitting posture and the food preparation and serving behavior.
The Japanese food culture was formed through the “standing work” of sitting posture and serving food.
Smoke and smells generated in the kitchen function are diffused through the openings and thatched roofs, and are ventilated.
The smoke and odors generated by these kitchen functions were diffused through the openings and thatched roofs to provide ventilation and at the same time to inform farm workers when it was time to eat.
The “maternal” atmosphere has long been imprinted on the Japanese people.
Posted on 8月 21st, 2022 by 三木 奎吾
Filed under: おとこの料理&食, 住宅マーケティング, 日本社会・文化研究







コメントを投稿
「※誹謗中傷や、悪意のある書き込み、営利目的などのコメントを防ぐために、投稿された全てのコメントは一時的に保留されますのでご了承ください。」
You must be logged in to post a comment.