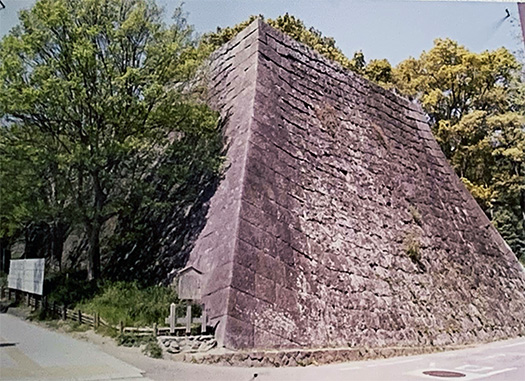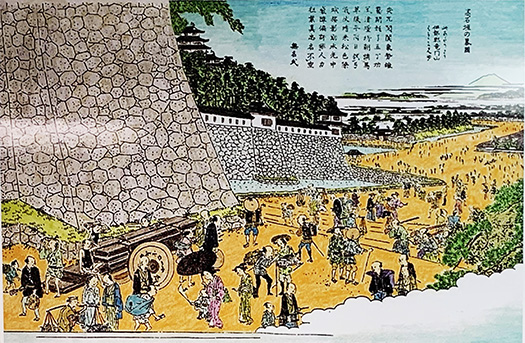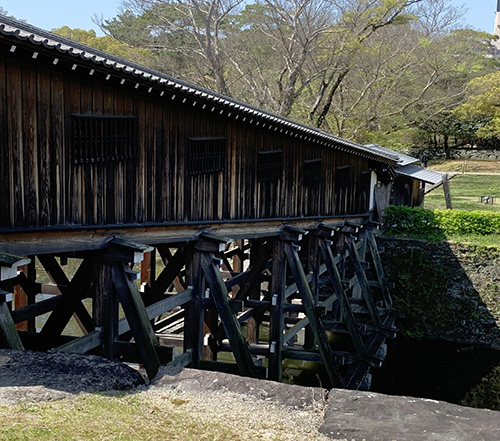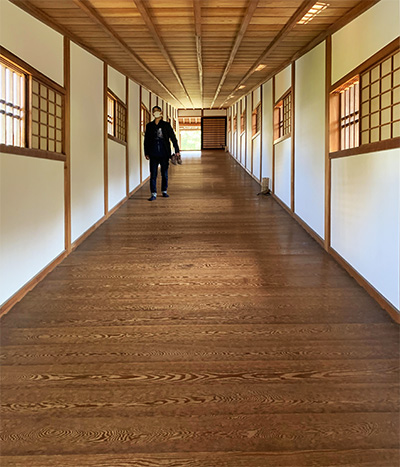

さて和歌山城の初期設計施工にあたった藤堂高虎の一連の築城について
スピンアウトして探ってみました。
かれの心酔した主君・豊臣秀長にその築城の才を見出され、
その最初の仕事とされるのがこの和歌山築城だった。
この「高石垣」は城の南端に位置して、仮想敵である雑賀衆の拠点「岡」に
対しての防御力を高めるために高虎が築き上げた高さ14mの防衛建築。
この築城段階ではまだ雑賀衆の余力は十分な段階だっただろうけれど、
この宏壮な高石垣をはるかに見て、その戦闘力を萎えさせた。
「この防衛ラインを突破するのは・・・」と諦めさせる効果があっただろう。
城は戦略的観点から基本となる縄張り、設計思想を持つものであり、
この地域に根ざした勢力である雑賀衆への支配者としての戦略を貫徹させている。
この築城の経験から、やがて伏見での家康接遇の建築造営の機会に
さらに城郭造りの面白さに目覚めて重厚な防備構造をつくったとされる。
それが結果として天下人家康との接近機会となり、
その後、天下規模で要衝地の城郭建築にその才を発揮した。
武将としての戦闘力とはまた別に、こういった建築家としての側面が
非常に色濃い個性だと言うことが見えてきた次第です。
この時代すでに中井家とか穴太衆とかの建築専門技術者の名前も出てくる。
「飛騨の匠」から始まる日本の建築技術者の系譜に
この戦国〜江戸期「大建築時代」での個性の出現とも思える。
かれ、藤堂高虎は一連の建築・築城行為のなかで
近代的自我としてその醍醐味に耽溺していたように想像されるのです。


一方でその下の写真は江戸期になって実現した平和の時代、
御三家の紀州徳川家時代に二の丸から西の丸を行き来するためとあるが、
実際にはお城から大名庭園へ「渡っていく」ための
「御橋廊下〜おはしろうか」の外観と内観。
地形的な傾斜なりに上下差があり、階段が自立建築化した。
防衛目的の視覚的明確化の高石垣に対してきわめて装飾的な建築思想。
御三家という最上級格式意識が建築表現されている。
同じ和歌山城で、まるで相反的な建築意識が同居している。
戦争の時代から平和の時代への転換が明示されているということか。
しかし個人的には藩主の徒歩移動の目的だけで重厚な礎石を組み、
高々と基層構造を組み上げていってなお、屋根壁を装置することに
どのような必要性があるのかと強い違和感を感じさせられた。
こういう建築文化を好きな向きもあるだろうし、また
建築目的としても一ジャンルであるだろうとは思う。
しかしこのために大枚の建築費用が掛けられた事実から
そこに「退廃」のニオイが感じられ反発する気持ちが沸き起こってくる。
安全の担保された城中での場所移動にこういう無駄遣いする心理に
名状しがたい「バカ殿」感を感じてしまう。わたしのひがみだろうか(笑)。
English version⬇
Strategic “High Stone Walls” and Wasteful “Gobashi Corridor” – Exploring Nara and Wakayama – 29
Strategic architecture of practicality and wasteful architecture. Both of them may be possible as architecture. But now….
Now, let’s take a spin and explore the series of castles built by Takatora Todo, who was responsible for the initial design and construction of Wakayama Castle.
I have taken a spin out to explore the series of castles built by Takatora Todo, who designed and built Wakayama Castle in its early stages.
His master Toyotomi Hidenaga, whom he was very much in love with, discovered his talent for building castles, and his first work was the construction of this Wakayama Castle.
His first work was the construction of this castle in Wakayama.
This “high stone wall” is located at the southern end of the castle to increase the defensive strength against the “Oka,” the stronghold of the Zoga-shu, the castle’s hypothetical enemy.
This “high stone wall” is located at the southern end of the castle and was built by Takatora to increase the castle’s defensive strength against Oka, the stronghold of the Zoga Shu, a hypothetical enemy.
At this stage of the castle’s construction, the Zoga-shu would have still had plenty of strength to spare, but
The sight of this magnificent high stone wall by far deflated their fighting strength.
It would have had the effect of forcing them to give up, saying, “It is impossible to break through this line of defense.
A castle is a basic territory and design concept from a strategic point of view.
It is a strategy to carry through as a ruler to the Zoga-shu, a force rooted in this region.
This castle-building experience eventually led him to the opportunity to build a building for the reception of Ieyasu in Fushimi, and he was further fascinated by castle-building.
It is said that Ieyasu was further awakened to the fun of building castles, and built a massive defensive structure.
This is said to have brought him closer to Ieyasu, the great ruler of the country.
Later, he demonstrated his talent for building castles in key locations throughout Japan.
Apart from his combat ability as a military commander, he was also an architect.
In addition to his military prowess as a warlord, he was also an architect with a strong personality.
In this period, the names of architectural specialists such as the Nakai family and the Anata-shu were already mentioned.
In the genealogy of Japanese architectural engineers starting from “Hida no Takumi
It seems to be the emergence of individuality in this “Great Architectural Age” of the Warring States to Edo period.
In a series of architectural and castle-building activities, Takatora Todo
He, Takatora Todo, seems to have indulged his modern ego in a series of architectural and castle-building activities.
On the other hand, the picture below shows the period of peace that was realized in the Edo period.
The picture below, on the other hand, was realized in the Edo period (1603-1868), a time of peace, when the Kishu-Tokugawa family, one of the three great families of the Tokugawa dynasty, used the castle to go from Ninomaru to Nishinomaru.
In reality, it was used to “cross” from the castle to the Daimyo Garden.
Exterior and interior views of the “Ohashirouka” (bridge corridor).
The topographical slope of the building has a vertical difference, and the stairway has become a freestanding structure.
The architectural concept is extremely decorative in contrast to the high stone walls that visually clarify the purpose of defense.
The architectural expression of the awareness of the three highest-ranking families is expressed.
In the same Wakayama Castle, two opposing architectural ideas coexist.
Is this a clear indication of the transition from the age of war to the age of peace?
Personally, however, I think that the heavy foundation stones were built solely for the purpose of allowing the feudal lords to move around on foot.
I personally wonder what the need is to build a roof wall after constructing a massive foundation stone and a high substructure just for the purpose of walking of the feudal lord.
I was strongly discomforted by the necessity of building a roof wall even after constructing a massive foundation stone and a tall substructure just for the purpose of walking of the feudal lord.
Some people may like this kind of architectural culture, and it may be a genre of architectural purpose.
I think it is a genre of architectural purpose.
However, the fact that a large sum of money was spent for this project
I feel the smell of “decadence” in it, and a feeling of repugnance arises.
The psychology of wasting money like this to move around in a castle where safety is assured
I feel an indescribable sense of “Bakadono”. Is it my own prejudice?
Posted on 5月 17th, 2022 by 三木 奎吾
Filed under: 住宅マーケティング, 日本社会・文化研究







コメントを投稿
「※誹謗中傷や、悪意のある書き込み、営利目的などのコメントを防ぐために、投稿された全てのコメントは一時的に保留されますのでご了承ください。」
You must be logged in to post a comment.