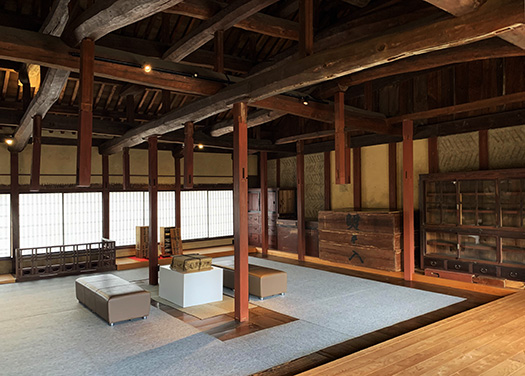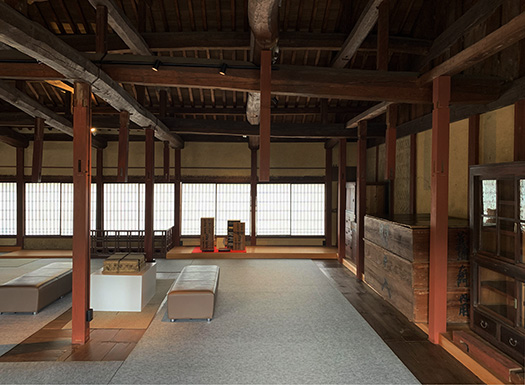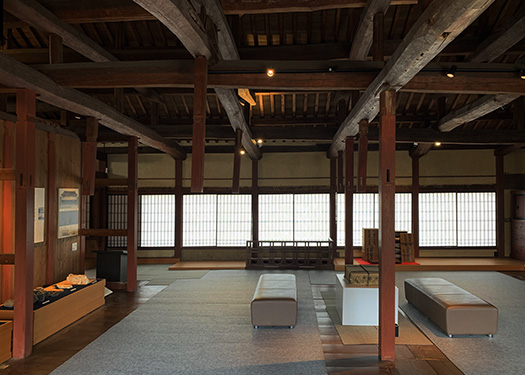



上芳我家の主屋には2階がありますが、未造作の構造現わし。
小屋裏の木組み・野太い梁材などが豪快な空間を見せています。
一見、豪放な大広間を構想したのかと思われたのですが、
2番目の図面のように6つの座敷を計画していたとされています。
そう言われてみると柱の林立ぶりはそういう間取りをあらわしている。
どうやら上芳我家当主が結核を患っていたという事実があって
建築途中で計画が止まったままになっていたと言うことのようです。
長い家系の歴史を背負ったまま現代にまで残った証言のようにも思えます。
なんですが、未完成のままに構造素地をそのまま見せてくれるのは
一種独特の味わいを感じさせてくれる。
というのは、木造架構それ自体に惹かれる心理からなのかも知れません。
わたしが育った実家では絶えず増改築や建て替えが繰り返され
そのときに大工さんたちの工事現場を実見する機会が多く、
さらにその建て替えの時には大工棟梁の作業小屋2階の大空間を
仮住まいの場所として使わせてもらった経験があります。
この家と同じような未造作の構造素地あらわし空間で数ヶ月
生活していた期間があって、幼な心のそういうことを追体験させられる。
濃厚にわたしのなかに湧き上がってくる心理なのかも知れません。
可笑しいのですが、どうもこういう空間にワクワクさせられるのです。
こういった心理というのは木造の新築工事でよくその家のご主人が
構造素地段階でものすごく興奮して「このままでいいわ(笑)」と
よく公言されることがある、ということとつながるかも知れない。
どうも男性に多いように思うのですが、
日本人的心性の中に刷り込まれているものがあるように思えます。
ちなみに外周側の床面が一段高くなっているのは
建物を上芳我家から譲渡された市が公共事業の平成の大修理で
現代の構造基準に適合するように構造補強した部分を覆った痕跡。
図面は重要文化財附指定で洋紙に鉛筆書き、文字は筆文字。
残念ながら作成年代は不詳ということ。細部から判断すれば明治当初の図面ではなく
後世に再検討されたものではないかとされている。

こちらの写真は現在残っている建物の2階への階段。
わたしの好きな階段収納であります。
2階建てというのは古民家建築ではおおむね都市住宅であり、
商家であるケースが多く、こういう「用途兼用」のケースが多い。
むしろ単純に上下するだけの階段という方が少ないようにも思う。
階段というのは大工造作でも強度が重視されるモノなので、
重厚な木組みで本体が構成される。その木組みをみたら、
箪笥のような収納装置の骨組みへの兼用を考えるというのは
木造建築文化である日本社会では普遍的であったように思います。
ある種「もったいない」精神の発露であるかも知れない。
English version⬇
[Kamihoga family, main building representing the structural base, 2nd floor ⑥ Shikoku living space-44]
Many Japanese people have a fetch in the space that represents the wooden frame and structural base (laughs). I myself am vulnerable to this.・ ・ ・
The main building of the Kamihoga family has a second floor, but it shows an undeveloped structure.
The wooden structure behind the hut and the thick beams show a dynamic space.
At first glance, it seemed that he had envisioned a large hall, but
It is said that he had planned six tatami mats as shown in the third drawing.
When I was told that, the forest of pillars represented such a floor plan.
Apparently there was a fact that the owner of the Kamiyoshiga family had tuberculosis.
It seems that the plan had been stopped in the middle of construction.
This building has a long history of ancestry and has survived to the present day.
It seems like a testimony of that fact.
It is the one that shows the structural base as it is without being completed
It makes you feel a kind of unique taste.
It may be because there is a psychology that attracts me to the wooden frame itself.
In my parents’ house where I grew up, expansion and renovation and rebuilding are constantly repeated.
At that time, there were many opportunities to actually see the carpenters’ construction sites,
Furthermore, at the time of rebuilding, the large space on the second floor of the work hut of the carpenter’s ridge
I had the experience of using it as a temporary residence
For a few months in a space that reveals an undeveloped structural base similar to this house
There was a period of life, and I felt like I was able to relive that kind of experience.
Maybe it’s because it springs up in me.
It’s funny, but I’m really excited about this kind of space.
This kind of psychology is often the case with new wooden construction by the owner.
I was very excited even at the structural foundation stage and said, “It’s okay as it is (laughs)”
It may be linked to the fact that it is often professed.
I think there are many men, but
It seems that there is something imprinted in the Japanese spirit.
By the way, the floor on the outer circumference is one step higher.
The city where the building was transferred from the Kamihoga family was repaired by the Heisei era of public works.
Traces covering structurally reinforced parts to meet modern structural standards.
The drawings are designated as Important Cultural Properties and are written in pencil on Western paper, and the characters are brush letters.
Unfortunately, the date of creation is unknown. Judging from the details, it is not the drawing at the beginning of the Meiji era.
It is believed that it was reexamined in posterity.
This photo shows the stairs to the second floor of the remaining building.
This is my favorite staircase storage.
A two-story building is generally an urban house in old folk house architecture.
There are many cases of merchant houses, and there are many cases of such “combined use”.
Rather, I think there are few stairs that simply go up and down.
Stairs are things that emphasize strength even in carpentry, so
The main body is composed of a heavy wooden frame. If you look at the wooden frame,
Considering the combined use of a storage device such as a chest of drawers as a skeleton
I think it was universal in Japanese society, which is a wooden building culture.
It may be a manifestation of some sort of “mottainai” spirit.
Posted on 4月 8th, 2022 by 三木 奎吾
Filed under: 住宅マーケティング, 日本社会・文化研究







コメントを投稿
「※誹謗中傷や、悪意のある書き込み、営利目的などのコメントを防ぐために、投稿された全てのコメントは一時的に保留されますのでご了承ください。」
You must be logged in to post a comment.