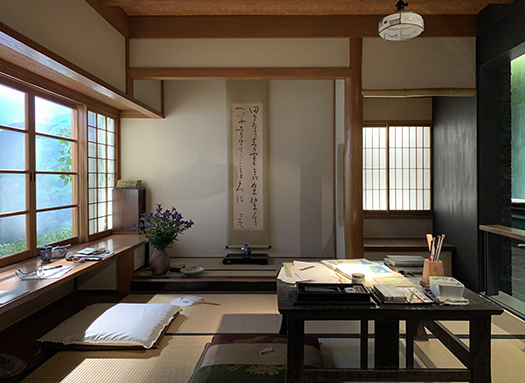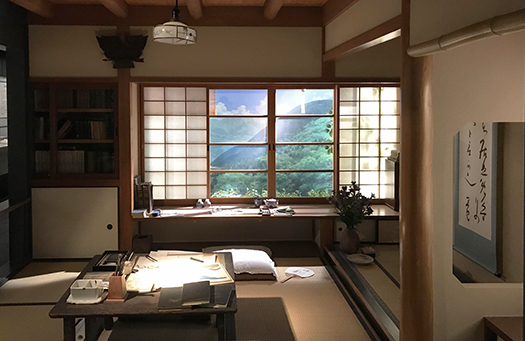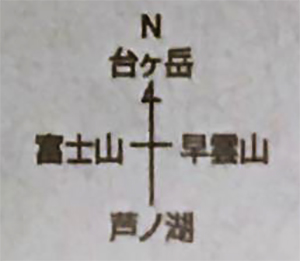


感染症の影響から自宅で仕事するテレワークが進んだ。
必然的に自宅のどこで精神集中するかが問題になる。
よく家族とのコミュニケーション重視型では場所の確保が・・・
というような悩み事が聞かれましたね。
日本の住環境での書斎というような装置、空間について
現代住宅ではあんまり注目してこなかったように思います。
写真は國學院大學博物館に展示されている折口信夫「叢隠居」。
折口信夫氏は國學院大學で教授を務めた日本の民俗学、国文学、国語学者。
釈迢空と号した詩人・歌人でもあった。
折口の研究は「折口学」と総称される。柳田國男の高弟として
民俗学の基礎を築いた。自分の顔の青痣をもじって靄遠渓とも名乗った。
昭和14年箱根・仙石原に山荘を建てたものでこれはその書斎。
昭和8年に温泉付き分譲地を購入していた敷地に建てられた。
3枚目の図のような眺望配置を設計してある。
恩師の柳田國男を招いて連句や散策を楽しんだともされる。
昭和20年8月の敗戦の詔勅を聞いて40日間日本の行く末に思いを凝らした。
氏の論文執筆や創作活動の拠点であった。
ようするに80-90年前頃のテレワークスペースと言えるでしょうね。
建築全体を叢隠居と読んでいたけれど中核的空間はこの書斎。
書斎がそのまま叢隠居というような認識だったことでしょう。
床の間があって大きな開口部が好みの景色を切り取って開けられ、
書院として文机がしつらえられ、採光はバツグン。
文机の奥行きはそれほどではなく、むしろ左右幅にはゆとりがある。
左右幅は畳タテ1枚分ほどなので1.8mとゆったりしている。
その上、畳ヨコ1枚分で床の間にも畳が敷かれていて、
窓からの眺望に若干の高低差をつくって
気分転換の視線変化を仕掛けていたようにも感じられる。
その文机左右には収納箇所があるので、
構想を練るのに必要な文書だったりモノであったりが納められ、
知的創造作業にたくさんの刺激を与えていたのでしょう。
一方部屋中央部には四角い文机が置かれて、
第2のワークスペースを構成している。
たぶん窓側の文机とは心理的な区分けが存在していて
こちらの方では知的生産物を「仕上げる」という空間認識が感じられる。
硯や筆が置かれて、いかにも書類を仕上げるスペースっぽい。
場合によっては友人知人をこの書斎に招いて
「折り入って」の相談などが行われていたようにも思われる。
まことに「知的生産本部」というような佇まいを見せる。
外部的な眺望刺激、内部空間的な機能性を伝えてくれている。
障子の存在というのも、明かりは確保できるが外的視覚刺激は
あいまいに制御できるという日本人的な表現・感受性に影響している、
そういった様子までも明瞭に伝わってきて興味深い。
English version⬇
[Telework study in the early Showa period in Nobuo Orikuchi “Sou-inkyo”]
Due to the effects of infectious diseases, teleworking at home has advanced.
Then, inevitably, where in the home you concentrate your mind becomes a problem.
Often, the type that emphasizes communication with the family secures a place …
I heard that you were worried.
About equipment and space such as study in Japanese living environment
I don’t think we have paid much attention to modern housing.
The photo is Nobuo Orikuchi’s “Sou-inkyo”exhibited at the Kokugakuin University Museum.
Shinobu Orikuchi is a Japanese folklore, Japanese literature, and Japanese language scholar who was a professor at Kokugakuin University.
He was also a poet and poet who called Orikuchi.
The study of Origuchi is collectively called “Origuchi studies”. As a high-ranking younger brother of Kunio Yanagita
He laid the foundation for folklore. He also called himself Yaenkei by playing with the blue bruises on his face.
In 1945, he built a mountain cottage in Sengokuhara, Hakone, and this is his study.
It was built on the site where the land with hot springs was purchased in 1933.
He designed the view layout as shown in the third figure.
It is said that he invited his teacher, Kunio Yanagita, to enjoy the renku and walks.
When he heard the imperial rescript of the defeat in August 1945, he pondered the end of Japan for 40 days.
It was the base for his dissertation writing and creative activities.
It can be said that it is a telework space around 80-90 years ago.
I used to read the entire architecture as a Sou-inkyo, but the core space is this study.
The study would have been recognized as a Sou-inkyo.
There is a tokonoma and a large opening can be opened by cutting out the desired scenery.
The writing desk is set up as a shoin, and the lighting is outstanding.
The depth of the writing desk is not so great, but rather there is room in the left and right width.
The width of the left and right is about one tatami mat, so it is as spacious as 1.8m.
On top of that, there is a tatami mat between the floors for one tatami mat.
Make a slight height difference in the view from the window
It feels like I was trying to change my mood.
There are storage areas on the left and right of the writing desk, so
Documents and things necessary for formulating a concept are stored,
It would have given a lot of inspiration to the intellectual creation work.
On the other hand, a square writing desk is placed in the center of the room.
It constitutes a second workspace.
Maybe there is a psychological division from the writing desk on the window side
This person can feel the spatial recognition of “finishing” intellectual products.
It’s like a space where inkstones and brushes are placed to finish documents.
In some cases, invite friends and acquaintances to this study
It seems that consultations such as “breaking in” were being held.
It really looks like an “intellectual production headquarters”.
It conveys the external view stimulus and the functionality of the internal space.
The existence of shoji can secure the light, but the external visual stimulus is
It affects the Japanese expression and sensitivity of being able to control vaguely.
It is interesting to see such a situation clearly.
Posted on 12月 28th, 2021 by 三木 奎吾
Filed under: 住宅マーケティング, 日本社会・文化研究







コメントを投稿
「※誹謗中傷や、悪意のある書き込み、営利目的などのコメントを防ぐために、投稿された全てのコメントは一時的に保留されますのでご了承ください。」
You must be logged in to post a comment.