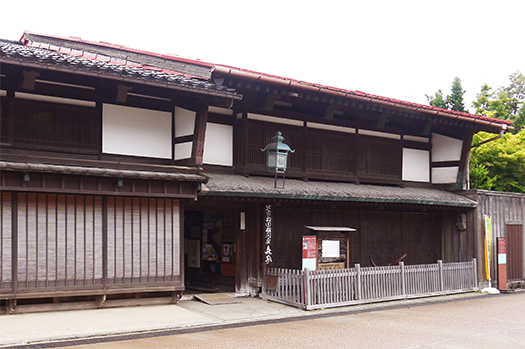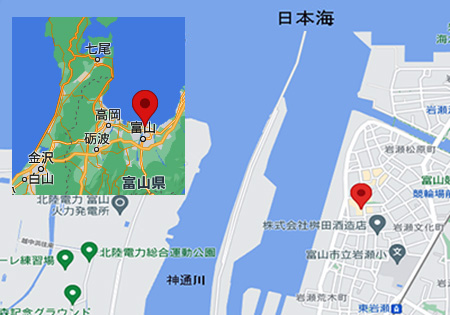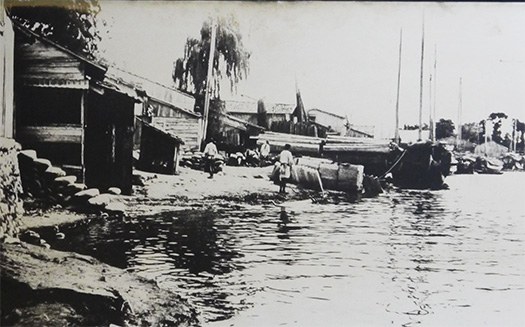


「民芸」という文化運動が存在する。
いわゆる民俗的な「用の美」を尊ぶ文化規範というように言えるでしょう。
戦前期から昭和期にかけて大きな運動体になっていたとされる。
その運動のスポンサーとして大原美術館で知られるクラレの創業家がある。
その3代目の大原総一郎氏が昭和24年、富山に工場建設するときに
この森家建築が売りに出されていて即座に買い入れたという。
民芸運動の数寄者として建築に強い思い入れがあったとされています。
この家に関わる「民芸建築」のことについては後日触れたいと思います。
北海道で生まれ育った人間として、北前船交易というのは大きな興味分野。
現代では物流・人流とも飛行機や鉄道・道路が主体であり、
海の交易路というものへの想像力が失われているけれど、
北海道はながく水産資源が主力産業であり日本海が経済の大動脈。
その産業主体も北陸地方が大きなウェートを占めていた。
いまでも北陸銀行などが支店を構えたりしている。
いや、第一にわたしの祖父一族の北海道移住には北前航路に乗ってきた。
北前船とは江戸時代から明治時代にかけて活躍した主に買積み廻船の名称。
買積み廻船とは商品を預かって運送するのではなく航行する船主自体が商品を買い、
それを売買することで利益を上げる廻船のことを指す。
人的・文化的側面で依存していたけれど様変わりして痕跡も不明になったいく。
そんなことから数度、北陸地域を訪ねることがあった。
2014年に探訪したときの写真記録が中心であります。
今回取り上げる「北前交易廻船問屋・富山森家住宅」は地図のような位置。
〜富山県富山市東岩瀬町大町通りに位置する大型町屋建築。森家は代々四十物屋仙右衛門を
世襲してきた船持ちの肥料問屋を営んできた家で、江戸時代後期からは
北前船の廻船問屋として大いに栄え財を成した。
旧森家住宅の主屋(明治11年(1878)建築、木造2階建て切妻鉄板葺平入、建築面積263.57㎡、
北土蔵(明治時代前期建築、土造2階建切妻桟瓦葺 建築面積38.89㎡)、
南土蔵(明治時代前期建築、土造2階建切妻桟瓦葺 建築面積22.54㎡)の3棟は
平成6年(1994)に国指定重要文化財に指定。〜という概略。築143年。
下の写真は展示されていた画像で神通川の港からの交易の様子。
この家では荷物の搬入、搬出が容易に出来るように
正面店部分から背後の蔵や裏の船着場まで通り土間が通っている。
建物としては明治11年建築ということですが、それは明治6年の大火での建て替えで
一族のこの地での消息は江戸期以前からとも推定できるほどに古い。
そういう商家が江戸期の北前交易に事業参入していったというのが実像でしょう。
建築としての基本骨格、ありようは少なくとも江戸後期に刻印された。
表構えはむくりのついたコケラ葺きの庇、スムシコと呼ばれる竹のスダレで作った格子建具。
スムシコの下には馬繋ぎの環がついている。
入口側は旧街道沿いで、海陸の交通の要衝に位置していることがわかります。
しばし、この日本海沿岸の家からその空気感を掘り起こしてみたいと思います。
English version⬇
[Kitamae Trading Ship Wholesaler, Toyama “Mori-ke” / Good Japanese House ㉞-1]
There is a cultural movement called “folk art” in Japan.
It can be said that it is a cultural norm that respects the so-called folk “beauty of use”.
It is said that it was a large movement from the prewar period to the Showa period.
The founder of Kuraray, known for the Ohara Museum of Art, is the sponsor of the movement.
When the third generation Soichiro Ohara built a factory in Toyama
It is said that this Mori family building was for sale and was bought immediately.
It is said that he had a strong attachment to architecture as a scholar of the folk art movement.
I will touch on the points of “folk art architecture” related to this house at a later date.
As a human being born and raised in Hokkaido, Kitamaebune trade is a major field of interest.
In modern times, both logistics and people flow are mainly airplanes, railroads, and roads.
I have lost my imagination for a trade route in the sea,
Hokkaido has long-term marine resources as its main industry, and the Sea of Japan is the main economic artery.
The Hokuriku region occupies a large weight as the industrial entity.
Even now, Hokuriku Bank and others have branches.
No, first of all, I took the Kitamaebune route to move my grandfather and clan to Hokkaido.
Kitamaebune is the name of a shipping ship that was active from the Edo period to the Meiji period.
What is a kaisen? Instead of keeping and transporting goods, the shipowner who sails buys the goods and carries them.
It refers to a kaisen that makes a profit by buying and selling it.
Although it depended on human and cultural aspects, it changed and the traces became unclear.
For that reason, I visited the Hokuriku region several times.
The focus is on photographic records when I visited in 2014.
The “Kitamaebune Trading Ship Wholesaler / Toyama Moriya Residence” featured this time is located like a map.
~ Large Machiya architecture located on Omachi-dori, Higashiiwasemachi, Toyama City, Toyama Prefecture. The Mori family has been visiting Senemon Takagi for generations.
It is a house that has run a hereditary ship-owned fertilizer wholesaler, and since the late Edo period
It made a great fortune as a shipping wholesaler for Kitamaebune.
Main building of the former Mori family residence (built in 1878, wooden two-story gabled iron plate with flat roof, building area 263.57㎡,
Kita Dozo (built in the early Meiji era, two-story earthen gable roof, building area 38.89㎡),
The three buildings of Minami Dozo (built in the early Meiji era, two-story gable roof with a building area of 22.54 m2)
Designated as a national important cultural property in 1994. Outline of. 143 years old.
The photo below is the image on display, showing the trade from the port of the Jinzu River.
In this house, you can easily carry in and out your luggage
The dirt floor runs from the front store to the warehouse in the back and the dock in the back.
The building is said to have been built in the 11th year of the Meiji era, but it was rebuilt in the great fire of the 6th year of the Meiji era.
The clan’s fate here is so old that it can be estimated even before the Edo period.
The real image is that such merchants entered the Kitamae trade in the Edo period.
The basic skeleton of architecture, perhaps at least in the late Edo period, was engraved.
The front is a moss-roofed eaves with chestnuts, and a lattice fitting made of bamboo blinds called Sumushiko.
Below Sumshiko is a ring of horses.
You can see that the entrance side is along the old highway and is located at a key point of land and sea transportation.
For a while, I would like to dig up the atmosphere from this house on the coast of the Sea of Japan.
Posted on 6月 13th, 2021 by 三木 奎吾
Filed under: 住宅マーケティング, 日本社会・文化研究







コメントを投稿
「※誹謗中傷や、悪意のある書き込み、営利目的などのコメントを防ぐために、投稿された全てのコメントは一時的に保留されますのでご了承ください。」
You must be logged in to post a comment.