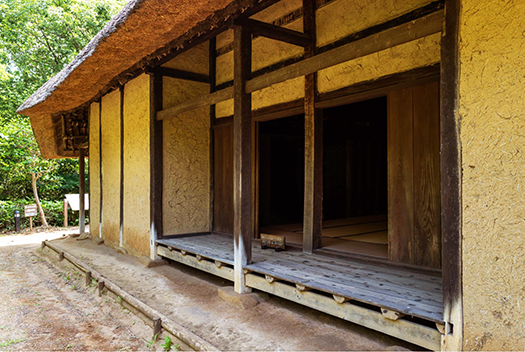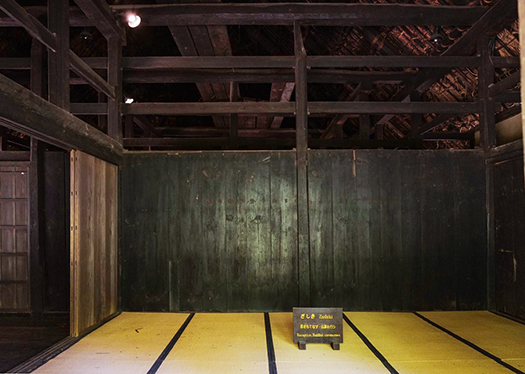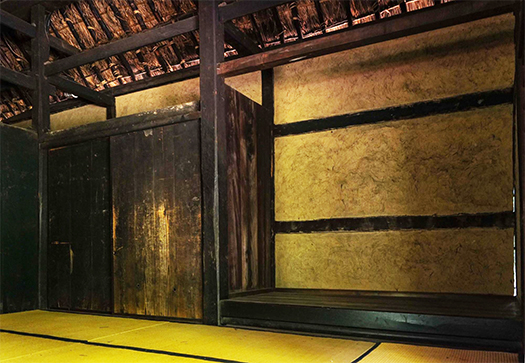


きのうはケの空間、南部曲り家の家族のぬくもり空間を解析してみた。
本日はやっぱり日本人という伝統的「ハレ」空間であります。
縁側は完全に南面に正対して、可能な限りの日射取得を目指している。
真壁は土塗り壁として、陽当たりの良さから蓄熱も期待できたと思います。
縁側はしかし、控えめに2間ほどの間口で袖壁で区切られ、
建物内部に引き込むようにデザインされている。
縁側というのは外部に接するのに「まるで外にいるように」
とデザインされるのが日本家屋の基本スタイルだと思うけれど、
この曲り家の座敷に面した縁側は、左右が堅牢な塗り壁で囲われ、
また天井も重厚な萱葺きの軒が張り出していて、一見すると
室内の延長っぽい空間で、半内部とでも言った方が似合っている。
また、開口部は板戸の引き戸が重厚な作りで構えられている。
やはり寒冷地域ということで、抑えられた開口ぶり。
縁側がそのまま、出入り口機能を持っていると思われる。
板戸の引き戸が座敷の結界として機能していますが、
言ってみれば「衝立」の代用とも言えるのでしょうか?
縁側に面した開口部の建具といえば、ふつうは障子が宛てられるけれど、
板戸と言うことで軽快感というよりも密閉性重視なのだと思われます。
で、座敷に入ると高い天井高でそれが屋根まで吹き抜けている。
ほかの諸室では柱と横架材での枠だけの「壁」でしたが、
この座敷ではさすがに立派な「板壁」が空間を仕切っている。
これも考えてみれば、開口部への重厚な衝立が2重に立てられているとも見える。
一方で、重厚な板壁と吹き抜けが不思議な感覚でもある。
あるいはタテの柱に対して「貫」が通っている様子が、
壁の「見立て」ということなのだろうか。
外界との結界は屋根の萱葺きがその中心的な防衛ラインであって
その内部側はあくまでも「内側」という認識だったのだろうか。
そういう意識が普遍的な日本人的感覚だとすれば、
それではどういう動機で天井を張ったり、内壁に塗り壁を導入したりしたのか。
やはり動機の最大のものは、よりいごこちのいい空間ということだっただろう。
住宅の内部気候という考え方は江戸期の人間にはなかなか受容しがたかった。
西洋文化では建築はより硬質な石造りがベースとされるけれど
日本は基本は木造であることが、人間の意識で「自然と一体」という
基本思想を育みウチとソトを明確に分離する考え方が育ちにくかった。
現実に日本の気候風土においては放って置いても木は繁茂し、
緑が旺盛に土地を覆いつくす力強さがあるので、
それと一体となるという考え方が長く優勢であり続けたことはわかる。
日本人の意識の中で、木造建築はその旺盛な植物パワーを
そのごく一部を利用する、させていただくというメンタリティが優勢で
「結界を築く」という意識はやや認識が弱かったのではないか。
木造で家を作ることで、ウチとソトの結界意識が希薄化したのは、
大いに理解出来ることだと思える。結果として、寒冷地に建つ住宅でありながら
内部空間がここまで開放的であることを自然だと受け取られた。
寒いのはそれは自然そのものの輪廻であり、従順に受け入れる心理が強かった。
そういう意味では高断熱高気密というのは、西欧的価値感のようにも思う。
そのまま受容してはいのちに関わる北海道にまで居住エリアを広げたことで
はじめて日本人は「激しくめざめ」て、一気にその解決に立ち向かった。
なにやら日本史の流れ、江戸から明治の文明開化での急傾斜ぶりと
どうも似ているように思えてならない。
English version⬇
[Wooden thought of natural fusion from the barrier / Good Japanese house ㉗-5]
Yesterday, I analyzed the space of informal and the warmth of the family of the Southern Curved House.
Today is the traditional “formal” space of Japanese people.
The porch is completely facing the south side, aiming to obtain as much solar radiation as possible.
As Makabe is a plastered wall, I think we could expect heat storage due to the good sunlight.
The porch, however, was conservatively separated by a sleeve wall with a frontage of about two kens.
It is designed to be pulled inside the building.
The porch is “as if you were outside” to touch the outside
I think that the basic style of Japanese houses is designed as
The porch facing the tatami room of this bender is surrounded by solid plaster walls on the left and right.
In addition, the ceiling is also overhanging with a heavy thatched eave, and at first glance
It’s an extension of the room, and it’s more suitable to say that it’s half-inside.
In addition, the sliding door of the board door is made heavy in the opening.
After all it is a cold region, so the opening is suppressed.
It seems that the porch has the doorway function as it is.
The sliding door of Itado functions as a barrier for the tatami room,
Is it a substitute for “tsuitate”?
Speaking of fittings with openings facing the porch, shoji are usually addressed, but
It seems that it is more about airtightness than lightness.
Then, when you enter the tatami room, it has a high ceiling height and it blows through to the roof.
In the other rooms, it was a “wall” with only columns and frames made of horizontal members,
In this tatami room, a magnificent “board wall” divides the space.
Considering this as well, it seems that there are double stakes against the opening.
On the other hand, the heavy board wall and the atrium are also a mysterious feeling.
Or the appearance of “Kan” passing through the vertical pillars
Is it a “look” of the wall?
The thatched roof is the central line of defense for the barrier to the outside world.
Was the inner side just the recognition of “inside”?
If that kind of consciousness is a universal Japanese feeling,
Then, what was the motive for putting up the ceiling and introducing plaster walls on the inner walls?
After all, the biggest motivation would have been a more cozy space.
The idea of the internal climate of a house was difficult for humans in the Edo period to accept.
In Western culture, architecture is based on harder stones
The fact that Japan is basically made of wood is said to be “integrated with nature” by human consciousness.
It was difficult to grow the idea of nurturing the basic idea and clearly separating Uchi and Soto.
In reality, in Japan’s climate, trees grow thick even if left alone,
Because the green has the power to cover the land vigorously,
It can be seen that the idea of being one with it has long been dominant.
In the Japanese consciousness, wooden architecture has its vigorous plant power.
The mentality of using only a small part of it is predominant.
Perhaps the awareness of “building a barrier” was a little weak.
By building a house out of wood, the consciousness of the barrier between Uchi and Soto was diluted.
I think it’s very understandable. As a result, even though it is a house built in a cold region
It was taken as natural that the interior space was so open.
It was the reincarnation of nature itself that was cold, and the psychology of accepting it obediently was strong.
In that sense, high heat insulation and high airtightness seems to be a Western European value.
By accepting it as it is and expanding the living area to Hokkaido, which is related to life
For the first time, the Japanese “awakened violently” and faced the solution at once.
Somehow, the flow of Japanese history, the steep slope from Edo to the Meiji era civilization
It must seem similar.
Posted on 4月 1st, 2021 by 三木 奎吾
Filed under: 住宅マーケティング, 日本社会・文化研究







コメントを投稿
「※誹謗中傷や、悪意のある書き込み、営利目的などのコメントを防ぐために、投稿された全てのコメントは一時的に保留されますのでご了承ください。」
You must be logged in to post a comment.