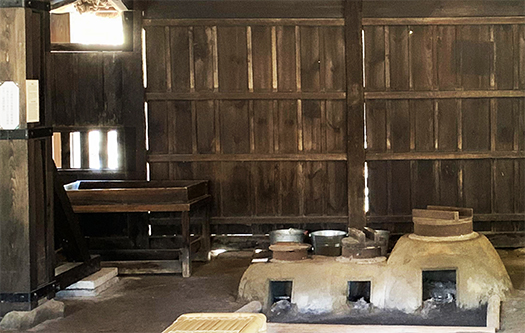


太田家住宅の旧所在地は茨城県笠間市付近。創建は17世紀末期とのこと。
300年以上、350年くらいの築年の住宅。
こういった古民家を取材していると「流し」の位置が興味深い。
というのは、同時期には「座って」流しに向かうスタイルが多いのです。
キッチンの歴史で言ってもどうも「立ち流し」というのは新しいのだと。
このあたり現代人からは想像しにくいのですが、
土間が基本の住宅から、床上げされた住宅に「進化」するとされているけれど、
そのときに、台所とくに「流し」は床上げ問題が発生したようなのです。
住宅建築としては土間から床上げになるのは「立派になる」ことだったけれど、
その立派さの影で、流し仕事の労役はむしろ重くなった。
なにやら男性優位型の「格式」優先で家事労働の負担が無視された?
よく「敷居が高い」というコトバがあります。「相手に不義理などをしてしまい、行きにくい」
というのが本来日本語の意味だそうですが、
語源的には、高床の建物に「身分の高さ」が掛けられているのでしょう。
戦国期くらいまでは土間・土座が普遍的であった日本の民家が
江戸時代に入る頃から「高度経済成長期」になって人口も拡大し
平和の到来と同時に、経済的に庶民も潤うようになって、
貴族住宅に普及していた床上げ住宅に移行していったとされています。
しかし、それまでの土座住宅ではキッチンの流しは普通に考えれば、
立って家事したと思われるのです。
それが建物が床上げしたことで、座っての料理作業に変化したのではないか。
もちろん300数十年の間、この家のキッチンに変化もあったでしょうが、
確実なことは言えないけれど、興味深いポイントだと思います。
いま復元のキッチン構成でみると、立ち流しになっていて動作的にムリがない。
さらに、昨日書いた「室内雨樋」も流しの上を通っている。
調査記録などをみると、この家では流しの左手の「東出入り口」の外に
貯水槽があって、調理に使う水を運んで水瓶に汲んでいたとのこと。
水くみと室内貯水、流しの位置、そして加熱調理の位置。
調理動作一連の動線にムダがなく整合的だと思えました。
かなり現代のシステムキッチンに近しい配置構成ではないかと。
ポイントは見学時には気付かなかった、貯水槽が装置されているとの解説。
これが室内雨樋の雨水の行き先なのではないかと推測。そうすると
屋根水も無駄なく活かしきる環境適合社会・江戸時代のエコハウスか。
このあたりもう少し調査が必要かと思いますが、オモシロそう。
ただ、この屋根のダム化の役割を果たす室内雨樋、
使用上は多くのメンテナンスが欠かせなかったとされていました。
落ち葉や屋根の萱クズなどが常時溜まり続けるので
屋根に上がって定期的にゴミ掃除をしなければならなかった。
エコな社会とは自然との対話でもあるのでズボラには生きられない。
それとやはり、大雨などのときには室内への越水流入が避けられなかったようです。
分棟という民族的住宅伝統がやがて廃れていく要因なのでしょうか。
English version⬇
[Private house at the end of the 17th century, kitchen water supply / good Japanese house ㉖-3]
The old location of the Ota family residence is near Kasama City, Ibaraki Prefecture. It was founded at the end of the 17th century.
A house built over 300 years ago and about 350 years old.
The position of the “sink” is interesting when covering such old folk houses.
That’s because, at the same time, there are many styles of “sitting” and heading for the sink.
Even in the history of the kitchen, “standing up” is new.
It’s hard to imagine from modern people around here,
It is said that the house will “evolve” from a house with a basic dirt floor to a house with a raised floor.
At that time, it seems that the kitchen, especially the “sink”, was raised or not raised.
For residential construction, I think that raising the floor from the dirt floor was to “become fine.”
In the shadow of its splendor, the labor of the sink work became rather heavy.
Did the burden of domestic work be ignored by giving priority to the male-dominated “formality”?
There is often a saying that “the threshold is high”. “It’s hard to go because I’m unreasonable to the other party.”
It seems that that is the original meaning of Japanese,
Etymologically, “height of status” is probably hung on a high-floor building.
Japanese private houses where Doma and Tsuchiza were universal until the Warring States period
From the beginning of the Edo period, the population expanded during the “high economic growth period”.
At the same time as the arrival of peace, the common people became economically moisturized,
It is said that the house has moved to a raised-floor house.
However, in the Tsuchiza house until then, if you think about the kitchen sink normally,
It seems that he stood up and did the housework.
It may have changed to sit and work as the building raised the floor.
Of course, I don’t think the kitchen space in this house has changed for more than 300 decades.
I can’t say for sure, but I think it’s an interesting point.
Looking at the restored kitchen configuration now, it’s a standing sink and there is no operational stuffiness.
In addition, the “indoor rain gutter” I wrote yesterday also passes over the sink.
Looking at the survey records, in this house, outside the “east entrance” on the left side of the sink
There was a water tank, from which water used for cooking was carried and drawn into a water bottle.
Water pumping and indoor water storage, sink position, and cooking position.
I thought that the flow line of the cooking operation was consistent without waste.
I think the layout is very close to that of a modern system kitchen.
So, I didn’t notice it during the tour, but he explained that a water tank was installed.
I guess this is the destination of the rainwater in the indoor gutter. Then
Is it an eco-house in the Edo period, an environment-friendly society that can make full use of roof water without waste?
I think we need to do a little more research around here, but that’s right.
However, the indoor rain gutter that plays the role of damming this roof.
It was said that a lot of maintenance was indispensable for use.
Because fallen leaves and roof debris are constantly piled up
I had to go up to the roof and clean the trash regularly.
Zubora cannot live in an eco-friendly society because it is also a dialogue with nature.
After all, it seems that flooding into the room was unavoidable during heavy rains.
Is it a factor that the ethnic housing tradition of a branch building will eventually disappear?
Posted on 3月 20th, 2021 by 三木 奎吾
Filed under: 住宅マーケティング, 日本社会・文化研究







コメントを投稿
「※誹謗中傷や、悪意のある書き込み、営利目的などのコメントを防ぐために、投稿された全てのコメントは一時的に保留されますのでご了承ください。」
You must be logged in to post a comment.