日本人のいい家シリーズ、北方日本の冬、山形の暮らしです。
過去取材してストックしていた民家写真を題材に、手掘りで暮らしよう探索。
わたしは北海道生まれで根付いてから3代目ですが、
日本人の積雪寒冷の暮らしの知恵は、やはりベースは東北・北陸にあるのでしょう。
日本海交易も盛んで、北海道と東北日本海側、山形秋田は親しい。
この「菅原家住宅」は出羽三山、湯殿山麓の農家住宅で
17世紀末期建設ということですので、300数十年経過の住宅。
江戸時代中期ということになる。
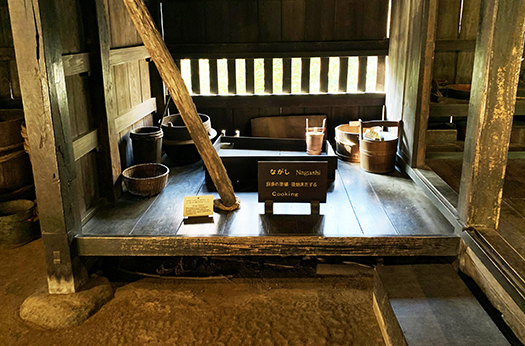
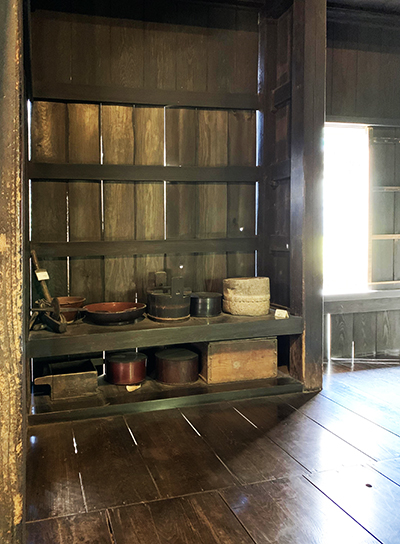
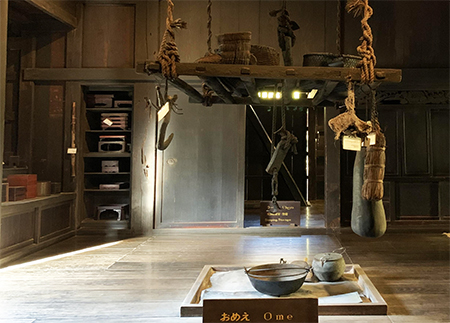
なんですが、本日はここのところ気になっている「調理の場」篇。
やはり「流し」は板敷きの間にあって、調理作業は「座って」行っている。
手許に採光をもたらすために窓が正面に開けられている。
流しなので、食品を洗い、切る作業後、その排水を外部に排出している様もみえる。
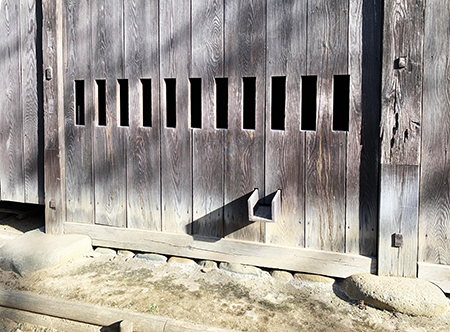
メインの居住空間である「オメ」の自在鉤のある囲炉裏端が
普段の調理火力だろうと思えます。
炊飯などの用のおくどさんは土間にあったハズですが、写真が残っていません。
調味料などの貯蔵食品棚が流しに隣接して配置されている。
オメの写真左手奥には膳部などの収納箇所も見えている。
たぶん、土間から流し、貯蔵棚、膳部収納庫という調理作業動線がみえてくる。
それらが、オメの囲炉裏空間での食事を用意した場ということ。
現代のキッチンと比べて、いかにも「立ち働く」スペースが大きい。
その上、流しでは食材の洗浄・準備、さらに食後の食器洗浄など
座っての作業が基本体動ということになる。
立ち働くのだけれど、そこに座ったり立ったり動き回ったりという体動が加わる。
3度3度の食事準備作業というのが、いかに大変だったかが偲ばれる。
とくに「流し」の作業が座って、というのはやはりツラかっただろうと思います。
この作業体位が立って行うように変化して、さらに水道・火力が
コンパクトに平面的に連なって構成されるようになった「台所革命」は
日本人のいのちにとって、すべてを革新したのであろうことが明らかですね。
料理のバラエティも広がり、栄養摂取の点でもはるかに進化したに違いない。
日本の母性はこうした作業を日夜続けていのちを繋いできてくれた。
まことに深い愛情をそこに感じさせられます。
English version⬇
[Cooking place / Snowy Yamagata farmhouse / Japanese good house ㉓-1]
A series of good Japanese houses, winter in northern Japan, living in Yamagata.
Exploring how to live by hand digging based on the photographs of private houses that were collected and stocked in the past.
I was born in Hokkaido and have taken root, but I am the third generation
The wisdom of Japanese people living in the snow and cold is probably based in Tohoku and Hokuriku.
Trade in the Sea of Japan is also active, and Hokkaido and the Tohoku Sea of Japan side, Yamagata Akita are close.
This “Sugawara family house” is a farmhouse at the foot of Mt. Dewa and Yuden.
Since it was built at the end of the 17th century, it is a house that is more than 300 years old.
This is the middle of the Edo period.
I’m curious about the “cooking place” edition today.
After all, the “sink” is between the boards, and the cooking work is done “sitting”.
Windows are opened in front to bring daylight to your hands.
Since it is a sink, it seems that the wastewater is discharged to the outside after washing and cutting the food.
The hearth end with a free hook of “Omee” which is the main living space
I think it’s the usual cooking firepower.
Okudo-san for cooking rice etc. was in the dirt floor, but there are no photos left.
Stored food shelves such as seasonings are placed adjacent to the sink.
In the back on the left side of the photo of Omee, you can see the storage area such as the table.
Perhaps you can see the flow of cooking work, such as the storage shelves and the dining room, which are washed away from the dirt floor.
That is the place where they prepared meals in the hearth space of Omee.
Compared to modern kitchens, there is a lot of space to “stand and work”.
In addition, in the sink, the ingredients are washed and prepared, and the dishes are washed after meals.
The work of sitting is the basic body movement.
I work standing up, but the physical movements of sitting, standing, and moving around are added.
It reminds me of how difficult it was to prepare meals three times and three times.
In particular, I think it would have been a pain to sit down for the “sink” work.
This working position changes to stand up, and the water supply and thermal power increase.
The “kitchen revolution” that has come to be constructed in a compact and two-dimensional manner
It’s clear that for Japanese life, it must have revolutionized everything.
The variety of dishes has expanded, and it must have evolved far in terms of nutrition.
Motherhood in Japan has continued such work day and night and connected the lives.
It makes me feel a deep affection there.
Posted on 2月 18th, 2021 by 三木 奎吾
Filed under: 住宅マーケティング, 日本社会・文化研究

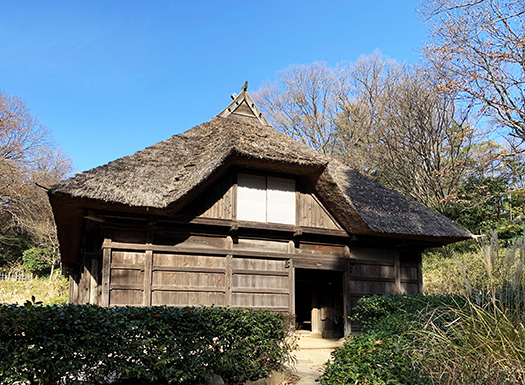
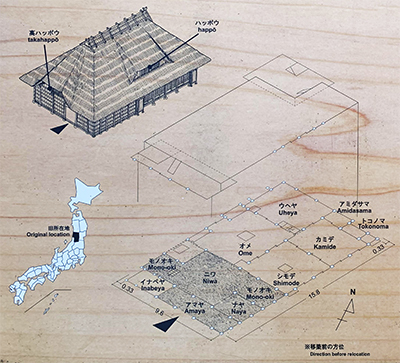






コメントを投稿
「※誹謗中傷や、悪意のある書き込み、営利目的などのコメントを防ぐために、投稿された全てのコメントは一時的に保留されますのでご了承ください。」
You must be logged in to post a comment.